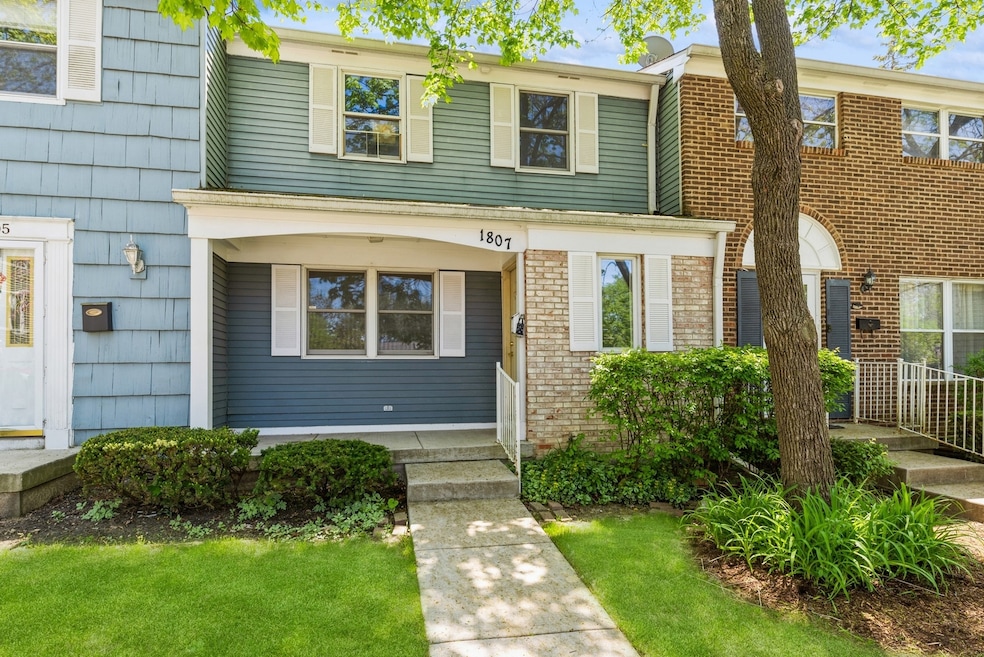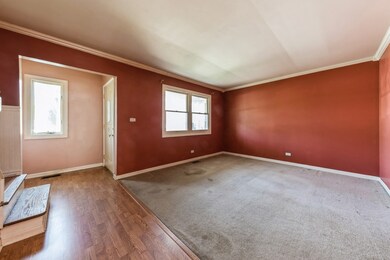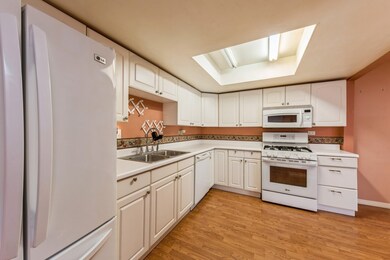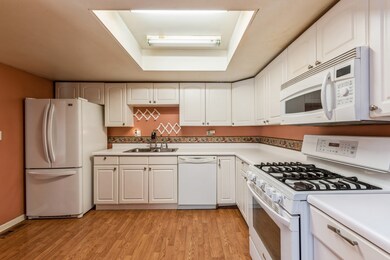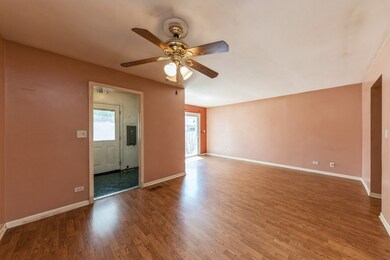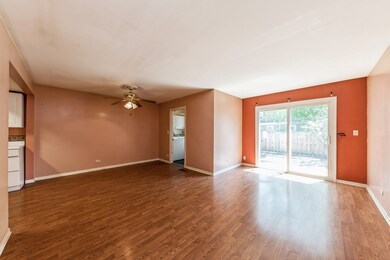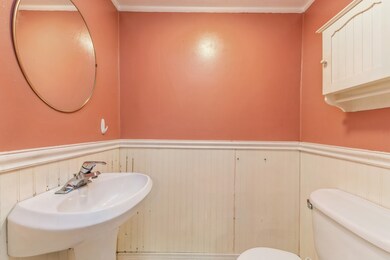
1807 Fenwick Ct Unit 2 Schaumburg, IL 60194
West Schaumburg NeighborhoodEstimated Value: $272,000 - $317,000
Highlights
- Living Room
- Laundry Room
- Dining Room
- Dwight D Eisenhower Junior High School Rated A-
- Central Air
- Family Room
About This Home
As of July 2023Come and see this spacious townhouse in Sheffield. Featuring 3 bedrooms upstairs with an ensuite bath. Open floor plan with lots of natural lighting on the main level. Additional bedroom with full bath in the basement with a large family room and additional storage space. Private fenced in back yard, great for entertaining.
Last Agent to Sell the Property
Berkshire Hathaway HomeServices Chicago License #475177044 Listed on: 05/12/2023

Townhouse Details
Home Type
- Townhome
Est. Annual Taxes
- $3,543
Year Built
- Built in 1971
Lot Details
- Lot Dimensions are 20x90
HOA Fees
- $200 Monthly HOA Fees
Home Design
- Vinyl Siding
Interior Spaces
- 1,338 Sq Ft Home
- 2-Story Property
- Family Room
- Living Room
- Dining Room
- Laundry Room
Bedrooms and Bathrooms
- 3 Bedrooms
- 4 Potential Bedrooms
Finished Basement
- Basement Fills Entire Space Under The House
- Finished Basement Bathroom
Parking
- 1 Parking Space
- Additional Parking
- Uncovered Parking
- Parking Included in Price
- Assigned Parking
Utilities
- Central Air
- Heating System Uses Natural Gas
- Lake Michigan Water
Listing and Financial Details
- Homeowner Tax Exemptions
Community Details
Overview
- Association fees include parking, insurance, pool, exterior maintenance, lawn care, snow removal
Pet Policy
- Dogs and Cats Allowed
Ownership History
Purchase Details
Home Financials for this Owner
Home Financials are based on the most recent Mortgage that was taken out on this home.Purchase Details
Home Financials for this Owner
Home Financials are based on the most recent Mortgage that was taken out on this home.Purchase Details
Home Financials for this Owner
Home Financials are based on the most recent Mortgage that was taken out on this home.Similar Homes in the area
Home Values in the Area
Average Home Value in this Area
Purchase History
| Date | Buyer | Sale Price | Title Company |
|---|---|---|---|
| Deblum Elinor Cristina Sal | $270,000 | None Listed On Document | |
| Andrews Robert L | $206,000 | Multiple | |
| Gianeskis Michael C | $103,000 | -- |
Mortgage History
| Date | Status | Borrower | Loan Amount |
|---|---|---|---|
| Previous Owner | Deblum Elinor Cristina Sal | $265,109 | |
| Previous Owner | Andrews Robert L | $41,200 | |
| Previous Owner | Andrews Robert L | $41,200 | |
| Previous Owner | Andrews Robert L | $164,800 | |
| Previous Owner | Gianeskis Michael C | $126,000 | |
| Previous Owner | Gianeskis Michael C | $109,000 | |
| Previous Owner | Gianeskis Michael C | $82,400 |
Property History
| Date | Event | Price | Change | Sq Ft Price |
|---|---|---|---|---|
| 07/31/2023 07/31/23 | Sold | $270,000 | +1.9% | $202 / Sq Ft |
| 05/25/2023 05/25/23 | Pending | -- | -- | -- |
| 05/22/2023 05/22/23 | For Sale | $265,000 | 0.0% | $198 / Sq Ft |
| 05/15/2023 05/15/23 | Pending | -- | -- | -- |
| 05/12/2023 05/12/23 | For Sale | $265,000 | -- | $198 / Sq Ft |
Tax History Compared to Growth
Tax History
| Year | Tax Paid | Tax Assessment Tax Assessment Total Assessment is a certain percentage of the fair market value that is determined by local assessors to be the total taxable value of land and additions on the property. | Land | Improvement |
|---|---|---|---|---|
| 2024 | $4,210 | $19,000 | $3,000 | $16,000 |
| 2023 | $4,210 | $19,000 | $3,000 | $16,000 |
| 2022 | $4,210 | $19,000 | $3,000 | $16,000 |
| 2021 | $3,543 | $15,048 | $2,835 | $12,213 |
| 2020 | $3,555 | $15,048 | $2,835 | $12,213 |
| 2019 | $3,556 | $16,720 | $2,835 | $13,885 |
| 2018 | $3,848 | $16,272 | $2,475 | $13,797 |
| 2017 | $3,804 | $16,272 | $2,475 | $13,797 |
| 2016 | $3,797 | $16,272 | $2,475 | $13,797 |
| 2015 | $3,206 | $13,366 | $2,160 | $11,206 |
| 2014 | $3,186 | $13,366 | $2,160 | $11,206 |
| 2013 | $3,087 | $13,366 | $2,160 | $11,206 |
Agents Affiliated with this Home
-
Laura Thon

Seller's Agent in 2023
Laura Thon
Berkshire Hathaway HomeServices Chicago
(630) 802-3825
1 in this area
91 Total Sales
-
Leticia Mercado

Buyer's Agent in 2023
Leticia Mercado
Shopping Casas Chicago LLC
(630) 965-3002
1 in this area
112 Total Sales
Map
Source: Midwest Real Estate Data (MRED)
MLS Number: 11757831
APN: 07-17-103-143-0000
- 820 Cherry Dr
- 804 Mansfield Ct Unit 2
- 810 Bishop Ct
- 938 Cardiff Ct Unit 3
- 1719 Westbridge Ct
- 1574 Crowfoot Cir N
- 730 N Hundley St
- 731 Viola Ct
- 907 Banbury Ct
- 719 Brian Ave
- 1560 W Hundley St
- 1760 Pebble Beach Dr
- 2110 Primrose Ln
- 2134 Northwind Cir
- 2123 Primrose Ln
- 634 Primrose Ln
- 634 Newton Ct Unit 1
- 618 Newton Ct Unit 1
- 2235 Denton Ct Unit 1
- 910 N Dovington Dr
- 1807 Fenwick Ct Unit 2
- 1801 Fenwick Ct
- 1809 Fenwick Ct
- 1805 Fenwick Ct Unit 2
- 1803 Fenwick Ct
- 1811 Fenwick Ct Unit 2
- 821 Mansfield Ct
- 831 Mansfield Ct Unit 2
- 827 Mansfield Ct Unit 2
- 833 Mansfield Ct Unit 2
- 825 Mansfield Ct Unit 2
- 825 Mansfield Ct Unit 825
- 823 Mansfield Ct Unit 2
- 837 Mansfield Ct Unit 2
- 1802 Fenwick Ct Unit 2
- 1804 Fenwick Ct Unit 2
- 1806 Fenwick Ct Unit 2
- 1800 Fenwick Ct
- 1808 Fenwick Ct Unit 2
- 1808 Fenwick Ct Unit 1808
