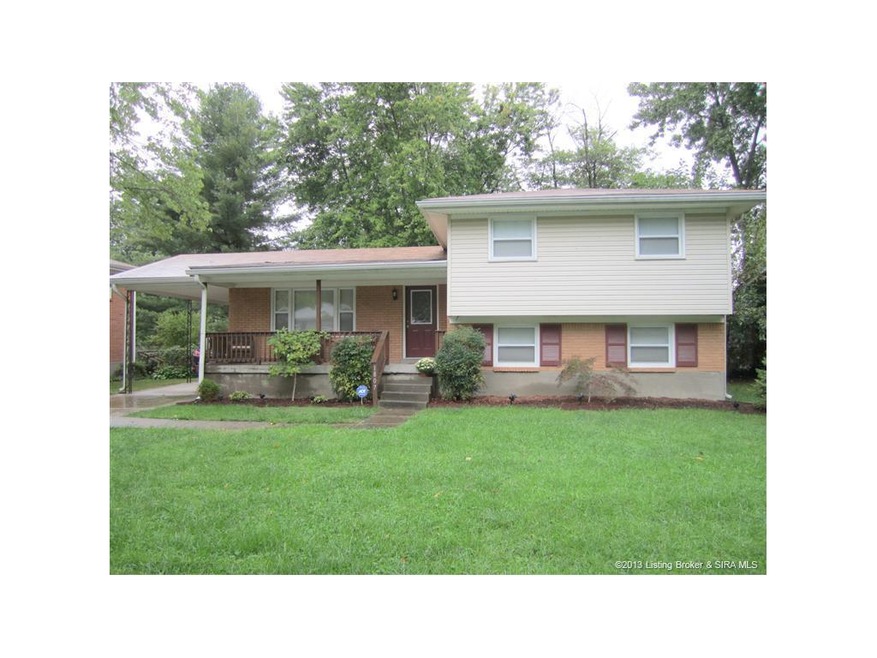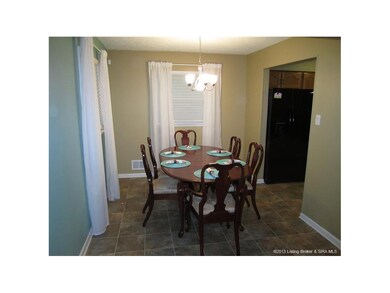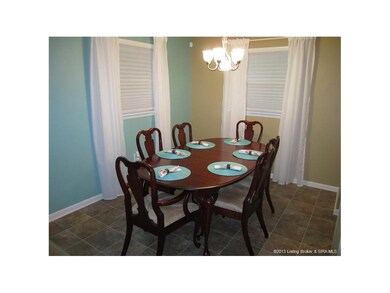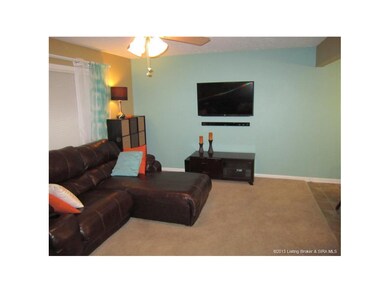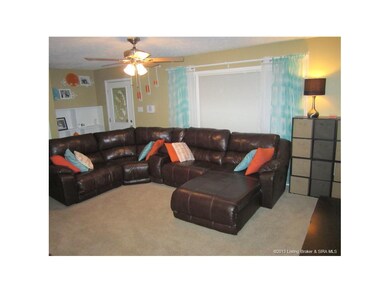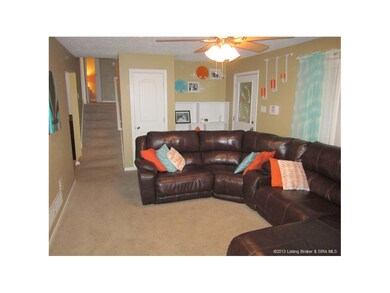
1807 Flintlock Dr Jeffersonville, IN 47130
Oak Park NeighborhoodHighlights
- Covered patio or porch
- Fenced Yard
- Thermal Windows
- Formal Dining Room
- 2 Car Detached Garage
- Built-in Bookshelves
About This Home
As of February 2025This spectacular 3 bedroom, 2 bath tri-level home has been lovingly cared for and shows like new. Updates abound and the large living room opens with newer carpet, ceiling fan and a vibrant splash of color. Formal dining area just off kitchen with vinyl flooring and can comfortably hold a table for 6-8. The show piece of a kitchen features plenty of cabinet and counter space, granite counter tops with decorative backsplash, a full complement of premium appliances, double sink and bonus prep area. All of the bedrooms are surprisingly large with great closet space, ceiling fans and plantation blinds. Decorative doors throughout. Upstairs bath features newer vanity and tub, white ceramic tile with a crisp, clean feel. Basement area has open floor plan with day-light windows, projector, screen and built-in surround sound. Bonus closet currently being used as voice-studio. Half bath in basement is clean and conveniently placed. Basement laundry room/mud room with access to backyard.
Monica Guthrie
Jimmy Guthrie Real Estate LLC License #RB14030460 Listed on: 10/06/2013
Home Details
Home Type
- Single Family
Est. Annual Taxes
- $557
Year Built
- Built in 1975
Lot Details
- 8,712 Sq Ft Lot
- Lot Dimensions are 65 x 134
- Fenced Yard
- Landscaped
Parking
- 2 Car Detached Garage
- Carport
- Front Facing Garage
- Garage Door Opener
- Driveway
Home Design
- Tri-Level Property
- Poured Concrete
- Frame Construction
Interior Spaces
- 1,724 Sq Ft Home
- Living Quarters
- Sound System
- Built-in Bookshelves
- Ceiling Fan
- Thermal Windows
- Family Room
- Formal Dining Room
Kitchen
- Oven or Range
- Microwave
- Dishwasher
Bedrooms and Bathrooms
- 3 Bedrooms
Laundry
- Dryer
- Washer
Finished Basement
- Basement Fills Entire Space Under The House
- Crawl Space
Home Security
- Home Security System
- Motion Detectors
Outdoor Features
- Covered patio or porch
Utilities
- Forced Air Heating and Cooling System
- Natural Gas Water Heater
- Cable TV Available
Listing and Financial Details
- Assessor Parcel Number 102001200243000009
Ownership History
Purchase Details
Home Financials for this Owner
Home Financials are based on the most recent Mortgage that was taken out on this home.Purchase Details
Home Financials for this Owner
Home Financials are based on the most recent Mortgage that was taken out on this home.Purchase Details
Home Financials for this Owner
Home Financials are based on the most recent Mortgage that was taken out on this home.Purchase Details
Purchase Details
Purchase Details
Similar Homes in Jeffersonville, IN
Home Values in the Area
Average Home Value in this Area
Purchase History
| Date | Type | Sale Price | Title Company |
|---|---|---|---|
| Deed | $190,000 | Agency Title, Inc. | |
| Deed | $143,000 | Kemp Title Agency Llc | |
| Warranty Deed | -- | None Available | |
| Deed | $121,000 | Real Property Title Company, | |
| Warranty Deed | $126,500 | Young Lind Endres & Kraft | |
| Warranty Deed | $68,200 | Young Lind Endres & Kraft | |
| Interfamily Deed Transfer | $89,143 | Wts Title Llc |
Property History
| Date | Event | Price | Change | Sq Ft Price |
|---|---|---|---|---|
| 02/03/2025 02/03/25 | Sold | $240,000 | 0.0% | $139 / Sq Ft |
| 12/31/2024 12/31/24 | Pending | -- | -- | -- |
| 12/01/2024 12/01/24 | For Sale | $240,000 | +26.3% | $139 / Sq Ft |
| 12/19/2022 12/19/22 | Sold | $190,000 | +2.7% | $110 / Sq Ft |
| 11/19/2022 11/19/22 | Pending | -- | -- | -- |
| 11/17/2022 11/17/22 | For Sale | $185,000 | +29.4% | $107 / Sq Ft |
| 08/14/2017 08/14/17 | Sold | $143,000 | +2.1% | $83 / Sq Ft |
| 07/16/2017 07/16/17 | Pending | -- | -- | -- |
| 06/27/2017 06/27/17 | For Sale | $140,000 | +15.7% | $81 / Sq Ft |
| 12/20/2013 12/20/13 | Sold | $121,000 | -3.2% | $70 / Sq Ft |
| 10/28/2013 10/28/13 | Pending | -- | -- | -- |
| 10/06/2013 10/06/13 | For Sale | $125,000 | +5.0% | $73 / Sq Ft |
| 08/06/2012 08/06/12 | Sold | $119,000 | -2.5% | $69 / Sq Ft |
| 06/14/2012 06/14/12 | Pending | -- | -- | -- |
| 04/26/2012 04/26/12 | For Sale | $122,000 | -- | $71 / Sq Ft |
Tax History Compared to Growth
Tax History
| Year | Tax Paid | Tax Assessment Tax Assessment Total Assessment is a certain percentage of the fair market value that is determined by local assessors to be the total taxable value of land and additions on the property. | Land | Improvement |
|---|---|---|---|---|
| 2024 | $2,837 | $215,300 | $19,000 | $196,300 |
| 2023 | $2,837 | $208,300 | $19,000 | $189,300 |
| 2022 | $2,150 | $197,900 | $19,000 | $178,900 |
| 2021 | $1,810 | $167,700 | $19,000 | $148,700 |
| 2020 | $2,584 | $167,700 | $19,000 | $148,700 |
| 2019 | $2,449 | $157,400 | $19,000 | $138,400 |
| 2018 | $2,270 | $140,700 | $19,000 | $121,700 |
| 2017 | $2,262 | $138,500 | $19,000 | $119,500 |
| 2016 | $1,936 | $119,100 | $19,000 | $100,100 |
| 2014 | $2,007 | $118,500 | $19,000 | $99,500 |
| 2013 | -- | $108,400 | $19,000 | $89,400 |
Agents Affiliated with this Home
-
Jennifer Burns

Seller's Agent in 2025
Jennifer Burns
eXp Realty, LLC
(502) 681-2977
3 in this area
75 Total Sales
-
Jay McRae

Buyer's Agent in 2025
Jay McRae
RE/MAX
(502) 292-8857
5 in this area
104 Total Sales
-
T
Seller's Agent in 2022
Travis Cox
Keller Williams Realty- Louisville
-
Todd Paxton

Seller's Agent in 2017
Todd Paxton
Lopp Real Estate Brokers
(502) 208-8759
6 in this area
431 Total Sales
-
Julie Blackman

Buyer's Agent in 2017
Julie Blackman
Schuler Bauer Real Estate Services ERA Powered (N
(502) 523-0672
1 in this area
141 Total Sales
-

Buyer's Agent in 2013
Monica Guthrie
Jimmy Guthrie Real Estate LLC
(812) 989-4959
Map
Source: Southern Indiana REALTORS® Association
MLS Number: 201307318
APN: 10-20-01-200-243.000-009
- 3017 Bales Way
- 3022 Bales Way
- 3020 Bales Way
- 3004 Bales Way
- 3000 Bales Way
- 3019 Bales Way
- 21 Wildwood Rd
- 2104 Allison Ln
- 530 Presley Ln
- 12 Wildwood Rd
- 3064 Wooded Way
- 4010 Nature Walk Trail
- 325 Hawthorne Dr
- 3615 Blueberry Way
- 551 Park-Land Trail
- 550 Park-Land Trail
- 526 Park-Land Trail
- 557 Park-Land Trail
- 1168 - LOT 519 Rock Hill Trail
- 0 Peach Blossom Dr
