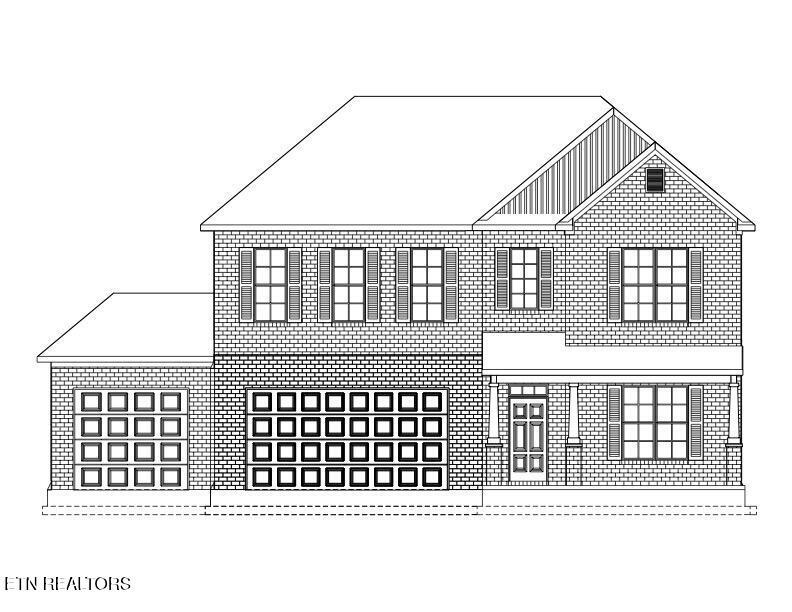1807 Hickory Reserve Rd Knoxville, TN 37932
Hardin Valley NeighborhoodEstimated payment $6,209/month
Highlights
- Landscaped Professionally
- Deck
- Wood Flooring
- Hardin Valley Elementary School Rated A-
- Traditional Architecture
- Main Floor Bedroom
About This Home
The Fairhaven 3-Car is a traditional two-story plan with loads of first floor living space. The large family room with fireplace is open to the island kitchen and large dining area making it a desirable space for entertaining, all with a view of the rear yard. The central u-shaped stairway adds elegance to the entry. A mudroom with drop zone connects the garage to the kitchen. A designated area for tools is featured in the two-car garage. This home features the first floor guest bedroom and bath. Upstairs you will find a luxurious primary bedroom suite, three additional bedrooms, and a large, centrally located loft. The primary suite features two walk-in closets and a spacious bath with separate vanities, a fully tiled shower with dual shower heads, and standalone tub framed by windows. A utility room with folding counter is also located on the second floor. Additional features include 10' ceilings on the first floor and 9' ceilings on the second floor making this home feel open and airy. This house also includes a covered deck off the primary suite. Add'l Upgrades include tankless hot water heater, double oven with microwave drawer & chimney hood. Utility sink in the laundry room & farmhouse sink in the kitchen. Quartz countertops and more!
Home Details
Home Type
- Single Family
Year Built
- Home Under Construction
Lot Details
- 8,750 Sq Ft Lot
- Lot Dimensions are 70 x 125 x 70 x 125
- Landscaped Professionally
HOA Fees
- $66 Monthly HOA Fees
Parking
- 3 Car Attached Garage
- Parking Available
- Garage Door Opener
Home Design
- Traditional Architecture
- Brick Exterior Construction
- Block Foundation
- Slab Foundation
- Brick Frame
- Vinyl Siding
Interior Spaces
- 3,747 Sq Ft Home
- Gas Log Fireplace
- Stone Fireplace
- Family Room
- Breakfast Room
- Combination Kitchen and Dining Room
- Bonus Room
- Storage
- Fire and Smoke Detector
Kitchen
- Eat-In Kitchen
- Breakfast Bar
- Self-Cleaning Oven
- Range
- Microwave
- Dishwasher
- Kitchen Island
- Disposal
Flooring
- Wood
- Tile
Bedrooms and Bathrooms
- 5 Bedrooms
- Main Floor Bedroom
- Walk-In Closet
- 4 Full Bathrooms
- Walk-in Shower
Laundry
- Laundry Room
- Washer and Dryer Hookup
Outdoor Features
- Deck
- Covered Patio or Porch
Schools
- Hardin Valley Elementary And Middle School
- Hardin Valley Academy High School
Utilities
- Central Heating and Cooling System
- Tankless Water Heater
Listing and Financial Details
- Assessor Parcel Number 129CC064
Community Details
Overview
- Association fees include trash, some amenities
- The Reserve At Hickory Creek Subdivision
- Mandatory home owners association
Amenities
- Picnic Area
Recreation
- Community Pool
Map
Home Values in the Area
Average Home Value in this Area
Property History
| Date | Event | Price | List to Sale | Price per Sq Ft |
|---|---|---|---|---|
| 11/15/2025 11/15/25 | Pending | -- | -- | -- |
| 11/15/2025 11/15/25 | For Sale | $979,599 | -- | $261 / Sq Ft |
Source: East Tennessee REALTORS® MLS
MLS Number: 1322035
- 1861 Hickory Reserve Rd
- 1885 Hickory Reserve Rd
- 1879 Hickory Reserve Rd
- 1855 Hickory Reserve Rd
- 1891 Hickory Reserve Rd
- 1759 Hickory Reserve Rd
- 1882 Hickory Reserve Rd
- 1952 Hickory Reserve Rd
- 2004 Hickory Reserve Rd
- 1928 Hickory Reserve Rd
- 1916 Hickory Reserve Rd
- 2032 Hickory Reserve Rd
- 1888 Hickory Reserve Rd
- 1870 Hickory Reserve Rd
- 1876 Hickory Reserve Rd
- 2036 Hickory Reserve Rd
- 2040 Hickory Reserve Rd
- 1774 Hickory Reserve Rd
- 12130 Bethel Hollow Dr
- 1682 Hickory Reserve Rd

