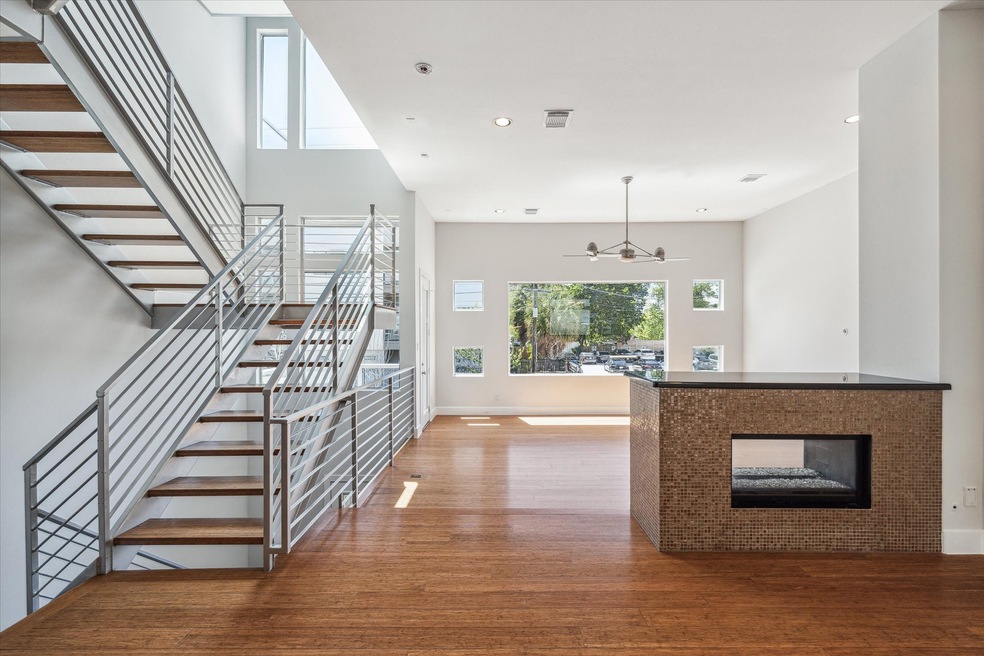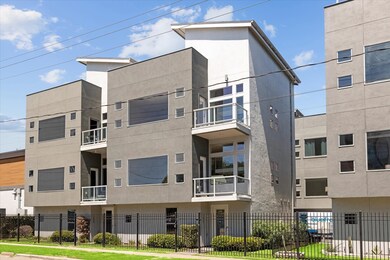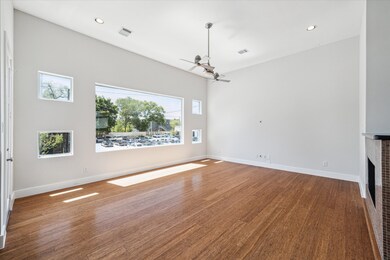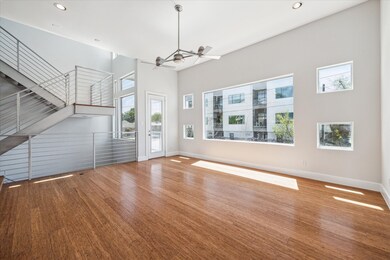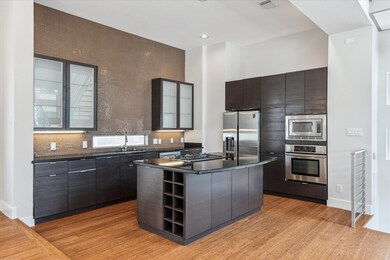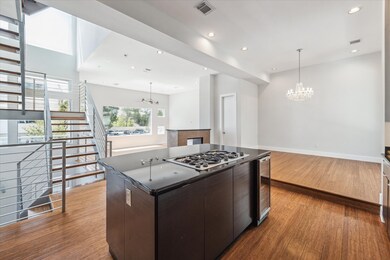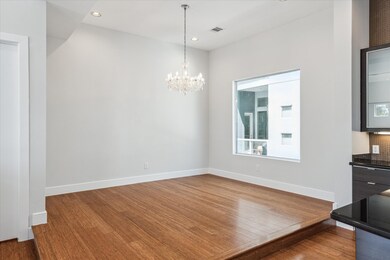
1807 Hickory St Houston, TX 77007
Sixth Ward NeighborhoodHighlights
- Rooftop Deck
- Wood Flooring
- High Ceiling
- Contemporary Architecture
- 1 Fireplace
- 3-minute walk to Summer Street Park
About This Home
As of July 2024Beautiful contemporary home with stunning views of Downtown Houston. This 3BR 3.5 BA home features oversized windows, high ceilings, gleaming hardwood floors, floating staircase open concept living area, and a spacious rooftop deck. Living room with gas log fireplace, balcony access. Kitchen with large granite island, gas cooktop, breakfast bar, custom backsplash. Spacious 3rd floor primary BR with high ceilings, wood floors, bath with dual vanities, separate shower/jetted tub, large walk-in closet. 3rd floor secondary BR with wood floors, en-suite bath. First floor secondary BR with travertine floors, en-suite bath. Fourth floor has built-in bar/serving area to make entertaining on your rooftop deck a breeze. Newly installed tankless hot water system. HOA covers limited access gates, grounds, trash/recycling.
Last Agent to Sell the Property
Compass RE Texas, LLC - Houston License #0517570 Listed on: 04/02/2024

Last Buyer's Agent
Erica Ramirez
All City Real Estate License #0798876

Home Details
Home Type
- Single Family
Est. Annual Taxes
- $10,884
Year Built
- Built in 2007
Lot Details
- 1,793 Sq Ft Lot
- South Facing Home
- Fenced Yard
- Partially Fenced Property
HOA Fees
- $180 Monthly HOA Fees
Parking
- 2 Car Attached Garage
- Garage Door Opener
Home Design
- Contemporary Architecture
- Slab Foundation
- Composition Roof
- Stucco
Interior Spaces
- 2,472 Sq Ft Home
- 4-Story Property
- Central Vacuum
- Wired For Sound
- High Ceiling
- 1 Fireplace
- Family Room Off Kitchen
- Living Room
- Fire and Smoke Detector
- Washer and Electric Dryer Hookup
Kitchen
- Electric Oven
- Gas Cooktop
- Microwave
- Dishwasher
- Kitchen Island
- Granite Countertops
- Disposal
Flooring
- Wood
- Tile
Bedrooms and Bathrooms
- 3 Bedrooms
- En-Suite Primary Bedroom
- Double Vanity
- Bathtub with Shower
Outdoor Features
- Balcony
- Rooftop Deck
Schools
- Crockett Elementary School
- Hogg Middle School
- Heights High School
Utilities
- Central Heating and Cooling System
- Heating System Uses Gas
Community Details
- Views On Crockett Association
- Views/Crockett Subdivision
Ownership History
Purchase Details
Home Financials for this Owner
Home Financials are based on the most recent Mortgage that was taken out on this home.Purchase Details
Home Financials for this Owner
Home Financials are based on the most recent Mortgage that was taken out on this home.Purchase Details
Home Financials for this Owner
Home Financials are based on the most recent Mortgage that was taken out on this home.Similar Homes in the area
Home Values in the Area
Average Home Value in this Area
Purchase History
| Date | Type | Sale Price | Title Company |
|---|---|---|---|
| Warranty Deed | -- | Stratos Title | |
| Warranty Deed | -- | Startex Title Company | |
| Vendors Lien | -- | Partners Title Company |
Mortgage History
| Date | Status | Loan Amount | Loan Type |
|---|---|---|---|
| Previous Owner | $284,000 | New Conventional | |
| Previous Owner | $284,000 | Purchase Money Mortgage |
Property History
| Date | Event | Price | Change | Sq Ft Price |
|---|---|---|---|---|
| 02/10/2025 02/10/25 | Rented | $3,500 | 0.0% | -- |
| 01/24/2025 01/24/25 | Price Changed | $3,499 | +17.0% | $1 / Sq Ft |
| 01/24/2025 01/24/25 | For Rent | $2,990 | 0.0% | -- |
| 07/30/2024 07/30/24 | Sold | -- | -- | -- |
| 07/01/2024 07/01/24 | Pending | -- | -- | -- |
| 06/26/2024 06/26/24 | Price Changed | $450,000 | -3.2% | $182 / Sq Ft |
| 06/12/2024 06/12/24 | Price Changed | $465,000 | -2.1% | $188 / Sq Ft |
| 06/07/2024 06/07/24 | Price Changed | $475,000 | -4.0% | $192 / Sq Ft |
| 05/18/2024 05/18/24 | Price Changed | $495,000 | -5.7% | $200 / Sq Ft |
| 05/03/2024 05/03/24 | Price Changed | $525,000 | -4.5% | $212 / Sq Ft |
| 04/26/2024 04/26/24 | Price Changed | $550,000 | -4.3% | $222 / Sq Ft |
| 04/02/2024 04/02/24 | For Sale | $575,000 | -- | $233 / Sq Ft |
Tax History Compared to Growth
Tax History
| Year | Tax Paid | Tax Assessment Tax Assessment Total Assessment is a certain percentage of the fair market value that is determined by local assessors to be the total taxable value of land and additions on the property. | Land | Improvement |
|---|---|---|---|---|
| 2024 | $8,399 | $552,701 | $110,273 | $442,428 |
| 2023 | $8,399 | $559,124 | $93,308 | $465,816 |
| 2022 | $10,813 | $495,829 | $84,825 | $411,004 |
| 2021 | $10,405 | $446,443 | $84,825 | $361,618 |
| 2020 | $10,570 | $436,480 | $84,825 | $351,655 |
| 2019 | $11,180 | $441,824 | $84,825 | $356,999 |
| 2018 | $8,776 | $446,192 | $67,860 | $378,332 |
| 2017 | $11,282 | $446,192 | $67,860 | $378,332 |
| 2016 | $11,282 | $446,192 | $67,860 | $378,332 |
| 2015 | $7,574 | $446,192 | $67,860 | $378,332 |
| 2014 | $7,574 | $398,704 | $67,860 | $330,844 |
Agents Affiliated with this Home
-
Ali Rouzbehani

Seller's Agent in 2025
Ali Rouzbehani
Flyers
(346) 370-3127
19 Total Sales
-
Charlotte Leblanc
C
Buyer's Agent in 2025
Charlotte Leblanc
The Firm
(337) 652-6381
-
Charles Neath

Seller's Agent in 2024
Charles Neath
Compass RE Texas, LLC - Houston
(713) 545-0901
2 in this area
64 Total Sales
-
E
Buyer's Agent in 2024
Erica Ramirez
All City Real Estate
Map
Source: Houston Association of REALTORS®
MLS Number: 13108959
APN: 1287410010007
- 1427 Shearn St
- 1913 Hickory St
- 1909 Hickory St
- 1214 Crockett St
- 1511 Crockett St
- 1206 Shearn St
- 1509 Summer St
- 1318 Bingham St
- 1610 Crockett St
- 1205 Summer St Unit A
- 1205 Summer St Unit C
- 1509 Alamo St
- 1210 Winter St
- 1511 Alamo St
- 1220 Bingham St
- 1212 Bingham St
- 1518 Bingham St Unit B
- 2106 Colorado St
- 1708 Shearn St
- 1615 Winter St
