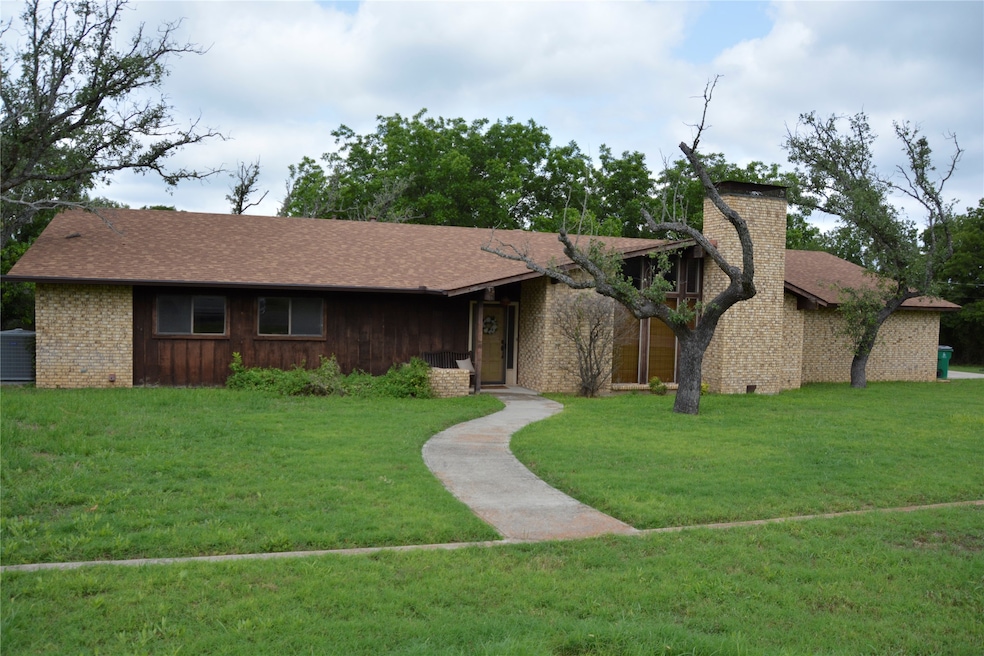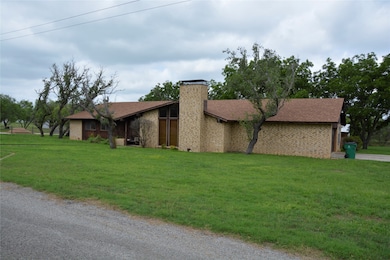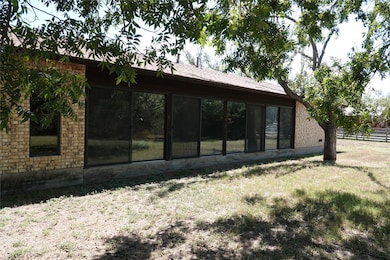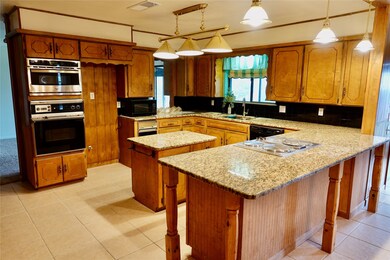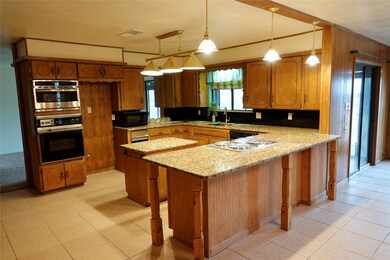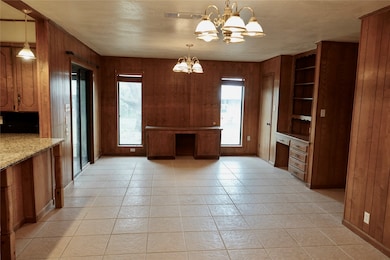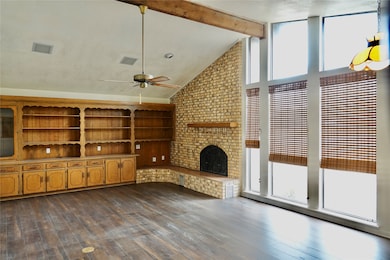
1807 Horton St Goldthwaite, TX 76844
Highlights
- Vaulted Ceiling
- Covered patio or porch
- Built-In Features
- Goldthwaite Elementary School Rated A
- 2 Car Attached Garage
- Kitchen Island
About This Home
As of July 2025Beautiful 3 bedroom, 2.5 bath brick home on large lot at the end of Horton St which is a dead end street. Large family room features new flooring, vaulted ceiling with wood beam, fire place, built in book shelves and gun case - all with accent lighting. Kitchen is spacious, has granite counter tops, island, breakfast bar and an area for second dining table. Cabinet and counter top space are plentiful. Off the kitchen a short hallway leads to half bath, office and utility room. Formal dining is located to the left of the kitchen area and features patio doors that lead to the enclosed porch area. There is a pass through from the kitchen for easier serving. Down the hall are 2 extra bedrooms on left, both with good closet space, bath with tub shower combo and 2 sink vanity, and master suite located at the end of the hallway. Master is spacious with two closets, single sink vanity and updated shower. Master has access to covered porch also. Bedrooms and family room are carpeted and remainder of the home has ceramic tile flooring. Every inch of this home has been utilized with numerous storage and closet areas.
Large, pecan trees shade the back yard with oaks in the front yard. Home has city electric and water, private septic but city sewer also available, and a non working water well. There is also an older storage building with slab in the back yard.
Last Agent to Sell the Property
Janette Padgett Real Estate Brokerage Phone: 325-648-2074 License #0558825 Listed on: 03/31/2025
Last Buyer's Agent
Janette Padgett Real Estate Brokerage Phone: 325-648-2074 License #0558825 Listed on: 03/31/2025
Home Details
Home Type
- Single Family
Est. Annual Taxes
- $4,325
Year Built
- Built in 1980
Lot Details
- 0.89 Acre Lot
- Few Trees
Parking
- 2 Car Attached Garage
- Side Facing Garage
- Garage Door Opener
- Driveway
Home Design
- Brick Exterior Construction
- Slab Foundation
- Asphalt Roof
Interior Spaces
- 2,542 Sq Ft Home
- 1-Story Property
- Built-In Features
- Vaulted Ceiling
- Ceiling Fan
- Fireplace Features Blower Fan
- Washer and Electric Dryer Hookup
Kitchen
- Electric Oven
- Electric Cooktop
- Microwave
- Dishwasher
- Kitchen Island
- Disposal
Flooring
- Carpet
- Laminate
- Ceramic Tile
Bedrooms and Bathrooms
- 3 Bedrooms
Outdoor Features
- Covered patio or porch
Schools
- Goldthwaite Elementary School
- Goldthwaite High School
Utilities
- Central Heating and Cooling System
- High Speed Internet
Listing and Financial Details
- Assessor Parcel Number R000004908
Ownership History
Purchase Details
Similar Homes in Goldthwaite, TX
Home Values in the Area
Average Home Value in this Area
Purchase History
| Date | Type | Sale Price | Title Company |
|---|---|---|---|
| Grant Deed | -- | -- |
Property History
| Date | Event | Price | Change | Sq Ft Price |
|---|---|---|---|---|
| 07/17/2025 07/17/25 | Sold | -- | -- | -- |
| 06/26/2025 06/26/25 | Pending | -- | -- | -- |
| 03/31/2025 03/31/25 | For Sale | $389,500 | -- | $153 / Sq Ft |
Tax History Compared to Growth
Tax History
| Year | Tax Paid | Tax Assessment Tax Assessment Total Assessment is a certain percentage of the fair market value that is determined by local assessors to be the total taxable value of land and additions on the property. | Land | Improvement |
|---|---|---|---|---|
| 2024 | $4,325 | $288,920 | $46,670 | $242,250 |
| 2023 | $4,157 | $277,260 | $35,010 | $242,250 |
| 2022 | $3,826 | $263,800 | $35,010 | $228,790 |
| 2021 | $4,055 | $213,280 | $29,560 | $183,720 |
| 2020 | $3,725 | $186,420 | $17,890 | $168,530 |
| 2019 | $3,721 | $177,860 | $15,210 | $162,650 |
| 2018 | $3,942 | $177,860 | $15,210 | $162,650 |
| 2017 | $3,425 | $172,520 | $15,210 | $157,310 |
| 2016 | $3,102 | $155,830 | $15,210 | $140,620 |
| 2015 | -- | $153,430 | $15,210 | $138,220 |
| 2014 | -- | $153,430 | $15,210 | $138,220 |
Agents Affiliated with this Home
-
Janette Padgett
J
Seller's Agent in 2025
Janette Padgett
Janette Padgett Real Estate
(325) 938-6671
102 Total Sales
Map
Source: North Texas Real Estate Information Systems (NTREIS)
MLS Number: 20887049
APN: R000004908
- 1611 Live Oak St
- 1698 Trent St
- 1681 Farm To Market Road 574
- 144 Live Oak St
- 1612 Earl St
- 1508 Freedom St
- 2002 America St
- 2000 America St
- 1503 Freedom St
- 1500 Freedom
- 1310 Hanna Valley Rd
- 1407 S Maple St
- 1409 Parker St
- 1811 Saylor St
- 1604 5th St
- 144 S Live Oak Mott
- 1410 6th St
- 1310 7th St
- 708 Barrow St
- 1412 8th St
