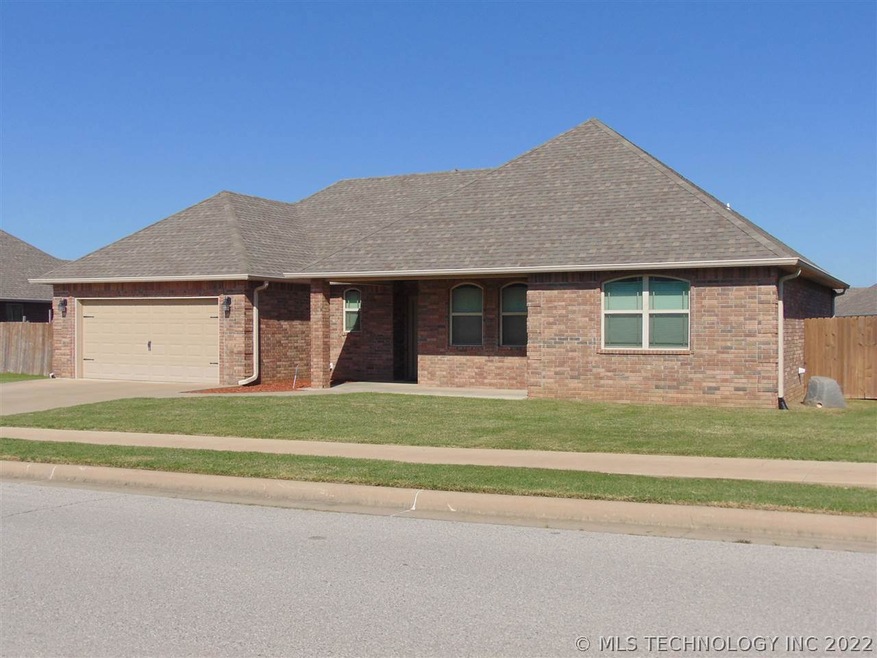1807 Kaydence Dr Ardmore, OK 73401
Estimated Value: $263,736 - $353,000
Highlights
- Spa
- Covered Patio or Porch
- Zoned Heating and Cooling
- 1 Fireplace
- Security System Owned
- Ceiling Fan
About This Home
As of June 2019You will want to see this gorgeous home in mint condition with very little wear. This home has it all including an open floor plan that extends to include the kitchen. The mother-in-law plan has a large master suite with recessed ceiling, jetted tub, large tiled shower, double sinks, granite countertops, and two walk-in closets. The kitchen is beautiful as well as very functional with a built-in refrigerator, microwave and dishwasher, granite with a food bar that easily sits 4, large pantry, and lots of cabinets. The spacious living area has a recessed ceiling and the entertainment center stays [TV excluded]. The home has ample storage with large walk-in closets with built -ins, a coat closet, large hall closet with shelving, and some attic storage as well. The back yard is big with a nice covered patio, and privacy fencing. Both front and back yards have a zoned sprinkler system. The home has a security system, equipment is owned but the service is leased. This is the perfec
Home Details
Home Type
- Single Family
Est. Annual Taxes
- $2,133
Year Built
- Built in 2013
Lot Details
- 9,660 Sq Ft Lot
- Sprinkler System
Parking
- 2 Car Garage
Home Design
- Brick Exterior Construction
- Slab Foundation
- Composition Roof
Interior Spaces
- 1,703 Sq Ft Home
- 1-Story Property
- Ceiling Fan
- 1 Fireplace
- Insulated Windows
- Window Treatments
Kitchen
- Oven
- Range
- Microwave
- Dishwasher
- Disposal
Flooring
- Carpet
- Vinyl
Bedrooms and Bathrooms
- 3 Bedrooms
- 1 Full Bathroom
Home Security
- Security System Owned
- Storm Doors
Eco-Friendly Details
- Energy-Efficient Windows
Outdoor Features
- Spa
- Covered Patio or Porch
Utilities
- Zoned Heating and Cooling
- Electric Water Heater
Community Details
Overview
- Meadows Ad Subdivision
Recreation
- Community Spa
Ownership History
Purchase Details
Purchase Details
Home Financials for this Owner
Home Financials are based on the most recent Mortgage that was taken out on this home.Purchase Details
Home Financials for this Owner
Home Financials are based on the most recent Mortgage that was taken out on this home.Purchase Details
Home Financials for this Owner
Home Financials are based on the most recent Mortgage that was taken out on this home.Home Values in the Area
Average Home Value in this Area
Purchase History
| Date | Buyer | Sale Price | Title Company |
|---|---|---|---|
| John Taylor Family Trust | -- | None Listed On Document | |
| Taylor John Phillip | -- | Stewart Title Of Ok Inc | |
| Taylor Johnny | $215,000 | Stewart Title Of Ok Inc | |
| Dabbs Gayln Ann | $190,000 | None Available |
Mortgage History
| Date | Status | Borrower | Loan Amount |
|---|---|---|---|
| Previous Owner | Taylor John Phillip | $153,665 | |
| Previous Owner | Taylor Johnny | $100,000 | |
| Previous Owner | Dabbs Gayln Ann | $152,000 |
Property History
| Date | Event | Price | List to Sale | Price per Sq Ft | Prior Sale |
|---|---|---|---|---|---|
| 06/28/2019 06/28/19 | Sold | $215,000 | -5.7% | $126 / Sq Ft | |
| 05/14/2019 05/14/19 | Pending | -- | -- | -- | |
| 05/14/2019 05/14/19 | For Sale | $228,000 | +20.0% | $134 / Sq Ft | |
| 06/12/2013 06/12/13 | Sold | $190,000 | -2.5% | $112 / Sq Ft | View Prior Sale |
| 04/10/2013 04/10/13 | Pending | -- | -- | -- | |
| 04/10/2013 04/10/13 | For Sale | $194,900 | -- | $115 / Sq Ft |
Tax History Compared to Growth
Tax History
| Year | Tax Paid | Tax Assessment Tax Assessment Total Assessment is a certain percentage of the fair market value that is determined by local assessors to be the total taxable value of land and additions on the property. | Land | Improvement |
|---|---|---|---|---|
| 2024 | $2,770 | $29,038 | $2,818 | $26,220 |
| 2023 | $2,687 | $28,192 | $2,796 | $25,396 |
| 2022 | $2,521 | $27,371 | $2,762 | $24,609 |
| 2021 | $2,580 | $26,574 | $2,708 | $23,866 |
| 2020 | $2,466 | $25,800 | $2,580 | $23,220 |
| 2019 | $2,098 | $22,605 | $2,580 | $20,025 |
| 2018 | $2,136 | $22,636 | $2,400 | $20,236 |
| 2017 | $1,927 | $22,073 | $2,400 | $19,673 |
| 2016 | $1,983 | $22,275 | $2,400 | $19,875 |
| 2015 | $1,618 | $22,059 | $2,280 | $19,779 |
| 2014 | $1,675 | $22,800 | $1,200 | $21,600 |
Map
Source: MLS Technology
MLS Number: 35544
APN: 0810-00-001-029-0-001-00
- 1802 Kendall Dr
- 1717 Red Oak Dr
- 1620 Shenandoah Dr
- 1410 Brookview Dr
- 1405 Brookview Dr
- 1302 Brookview Dr
- 1017 Maxwell St NW
- 1626 N Cedar Loop
- 1496 US Highway 77
- 1029 Northwest Blvd
- 1115 Osage St
- 1919 10th Ave NW
- 923 Maxwell St NW
- 2026 11th Ave NW
- 1216 11th Ave NW
- 912 Elm St
- 912 Maxwell St NW
- 1111 Prairie Valley Rd
- 1924 9th Ave NW
- 809 Campbell St
