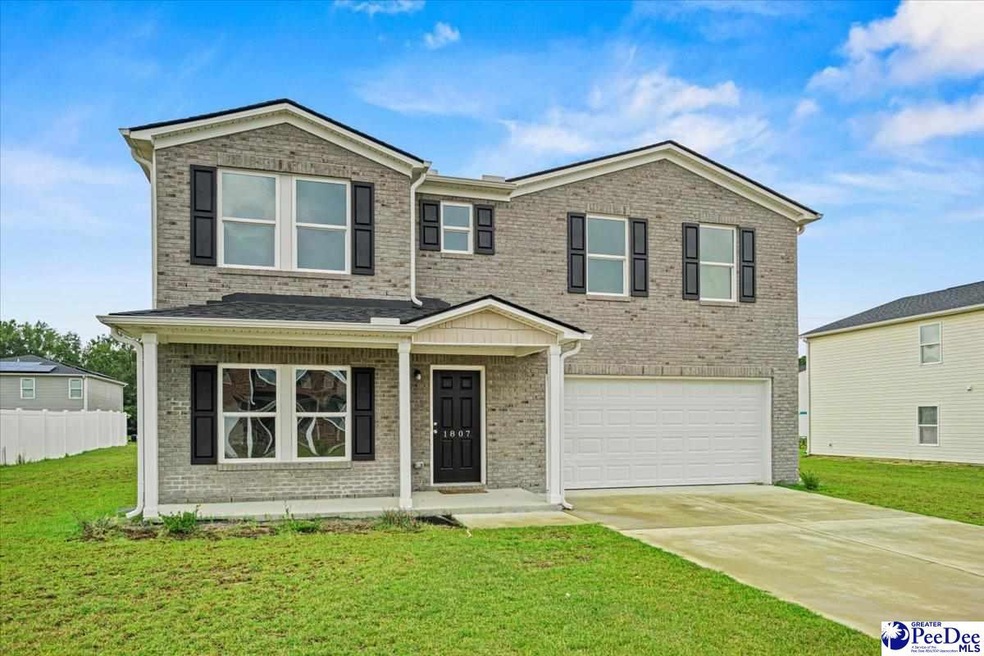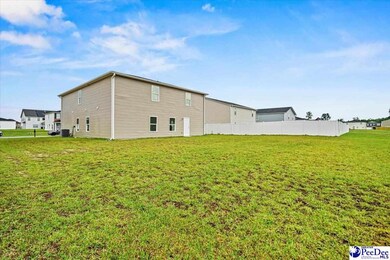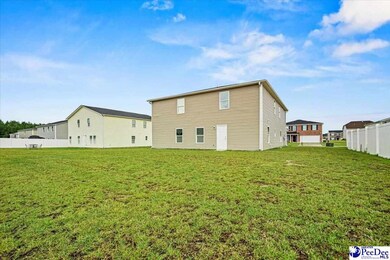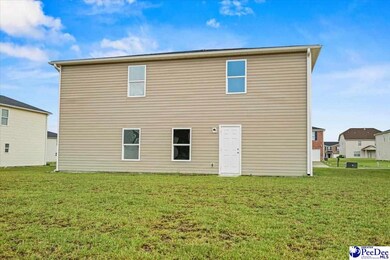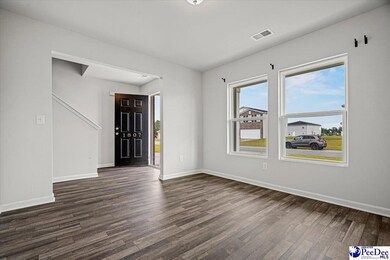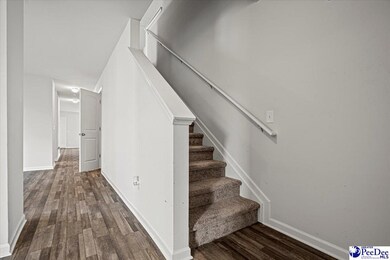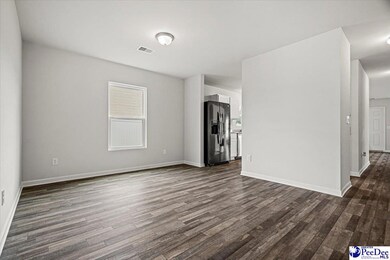
1807 Lake Jocassee Dr Florence, SC 29501
Highlights
- Traditional Architecture
- Solid Surface Countertops
- 2 Car Attached Garage
- Attic
- Porch
- Walk-In Closet
About This Home
As of November 2024This elegant six-bedroom, 2.5-bathroom home offers both style and practicality, with an added bonus of an upstairs loft for extra versatility. As you step inside, you'll find a bright and open living area that leads to a contemporary kitchen featuring sleek countertops, modern appliances, and ample cabinet space. A spacious dining area flows seamlessly from the kitchen, perfect for hosting gatherings. Upstairs, the loft serves as a flexible space that could be used as a lounge, entertainment area, or home office. The six bedrooms are all generously sized, offering plenty of room for comfort and personal design touches. The largest bedroom includes a sizable closet and a private half-bath for convenience. The two full bathrooms are well-appointed with quality finishes and plenty of space, including one a tub-shower combo and another designed with modern fixtures for easy access from the bedrooms Outside, a sizable backyard provides room for relaxation or recreation, and the attached two-car garage ensures ample parking and storage space. This home is ideal for anyone needing extra rooms and flexible living spaces like the upstairs loft, giving you endless possibilities.
Last Agent to Sell the Property
Re/max Unlimited License #139293 Listed on: 09/20/2024

Home Details
Home Type
- Single Family
Est. Annual Taxes
- $5,880
Year Built
- Built in 2022
HOA Fees
- $8 Monthly HOA Fees
Parking
- 2 Car Attached Garage
Home Design
- Traditional Architecture
- Brick Exterior Construction
- Concrete Foundation
- Vinyl Siding
- Composition Shingle
Interior Spaces
- 3,607 Sq Ft Home
- 2-Story Property
- Washer and Dryer Hookup
- Attic
Kitchen
- Range
- Microwave
- Dishwasher
- Solid Surface Countertops
Flooring
- Carpet
- Vinyl
Bedrooms and Bathrooms
- 6 Bedrooms
- Walk-In Closet
- Shower Only
Schools
- Delmae/Moore Elementary School
- Sneed Middle School
- West Florence High School
Utilities
- Central Air
- Heat Pump System
- Electric Baseboard Heater
Additional Features
- Porch
- 10,019 Sq Ft Lot
Community Details
- West Lakes Subdivision
Listing and Financial Details
- Assessor Parcel Number 0531201336
Ownership History
Purchase Details
Home Financials for this Owner
Home Financials are based on the most recent Mortgage that was taken out on this home.Purchase Details
Purchase Details
Home Financials for this Owner
Home Financials are based on the most recent Mortgage that was taken out on this home.Purchase Details
Similar Homes in Florence, SC
Home Values in the Area
Average Home Value in this Area
Purchase History
| Date | Type | Sale Price | Title Company |
|---|---|---|---|
| Warranty Deed | $320,000 | None Listed On Document | |
| Warranty Deed | $320,000 | None Listed On Document | |
| Deed Of Distribution | -- | None Listed On Document | |
| Special Warranty Deed | $284,990 | -- | |
| Deed | $1,640,000 | None Listed On Document |
Mortgage History
| Date | Status | Loan Amount | Loan Type |
|---|---|---|---|
| Open | $320,000 | VA | |
| Closed | $320,000 | VA | |
| Previous Owner | $284,990 | VA |
Property History
| Date | Event | Price | Change | Sq Ft Price |
|---|---|---|---|---|
| 11/18/2024 11/18/24 | Sold | $320,000 | -16.9% | $89 / Sq Ft |
| 10/06/2024 10/06/24 | Off Market | $385,000 | -- | -- |
| 09/20/2024 09/20/24 | For Sale | $385,000 | +35.1% | $107 / Sq Ft |
| 01/13/2023 01/13/23 | Sold | $284,990 | 0.0% | $79 / Sq Ft |
| 11/28/2022 11/28/22 | Pending | -- | -- | -- |
| 11/18/2022 11/18/22 | Price Changed | $284,990 | -3.4% | $79 / Sq Ft |
| 11/16/2022 11/16/22 | Price Changed | $294,990 | -1.7% | $82 / Sq Ft |
| 11/09/2022 11/09/22 | Price Changed | $299,990 | -8.3% | $83 / Sq Ft |
| 10/25/2022 10/25/22 | For Sale | $326,990 | 0.0% | $91 / Sq Ft |
| 10/25/2022 10/25/22 | Price Changed | $326,990 | +5.1% | $91 / Sq Ft |
| 05/19/2022 05/19/22 | Price Changed | $310,990 | +9.1% | $86 / Sq Ft |
| 12/29/2021 12/29/21 | Pending | -- | -- | -- |
| 12/28/2021 12/28/21 | Off Market | $284,990 | -- | -- |
| 12/28/2021 12/28/21 | Pending | -- | -- | -- |
| 09/20/2021 09/20/21 | For Sale | $308,990 | -- | $86 / Sq Ft |
Tax History Compared to Growth
Tax History
| Year | Tax Paid | Tax Assessment Tax Assessment Total Assessment is a certain percentage of the fair market value that is determined by local assessors to be the total taxable value of land and additions on the property. | Land | Improvement |
|---|---|---|---|---|
| 2024 | $5,880 | $11,711 | $1,600 | $10,111 |
| 2023 | $5,554 | $10,889 | $1,600 | $9,289 |
| 2022 | $814 | $1,600 | $1,600 | $0 |
| 2021 | $849 | $2,400 | $0 | $0 |
Agents Affiliated with this Home
-
Kiwanna Singletary
K
Seller's Agent in 2024
Kiwanna Singletary
Re/max Unlimited
(843) 373-8875
1 Total Sale
-
Julie Mercer
J
Seller's Agent in 2023
Julie Mercer
Wjh, Llc
(912) 335-3795
972 Total Sales
-
Emem Oyekan

Buyer's Agent in 2023
Emem Oyekan
Northgroup Real Estate, Llc
(803) 468-4839
32 Total Sales
Map
Source: Pee Dee REALTOR® Association
MLS Number: 20243625
APN: 05312-01-336
- 4057 Lake Russell Dr
- 4035 Lake Russell Dr
- 4080 Lake Russell Dr
- 1814 Lake Blalock Dr
- 1635 Lake Wateree Dr
- 1671 Lake Wateree Dr
- 000 Cucumber Alley
- 1094 Greenview Dr
- 3312 State Road S-21-545
- 1013 Faison Dr
- 1 Acre Greenview Dr
- 3675 W Pointe Dr
- TBD Hwy 76 Bancroft Rd
- 1040 Left Bank Dr
- 2492 Bridle Path Ln
- 4082 Farmwood Dr
- 4058 W Pelican Ln
- 2520 Bridle Path Ln
- 2530 Bridle Path Ln
- 3608 Trotwood Dr
