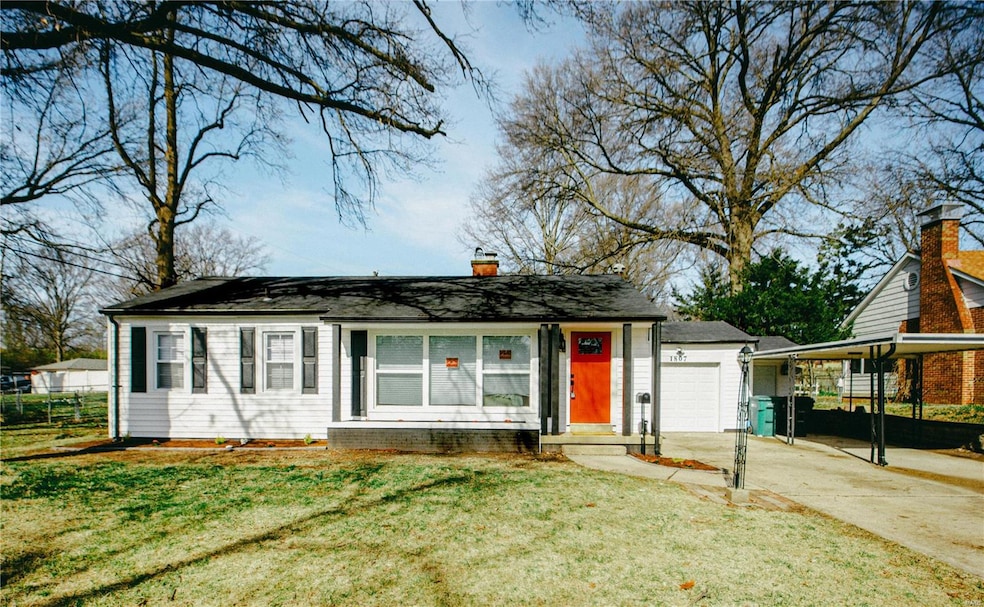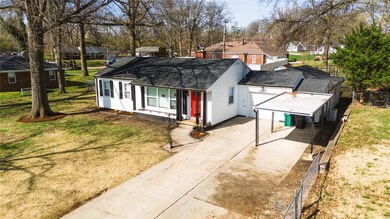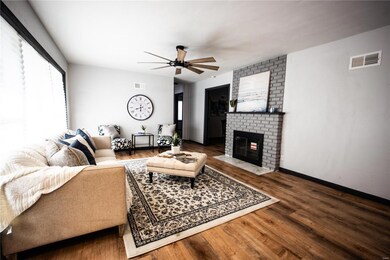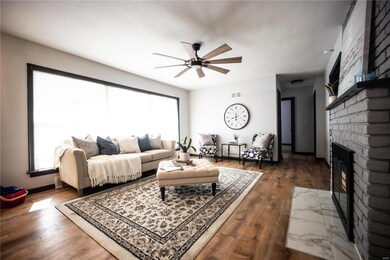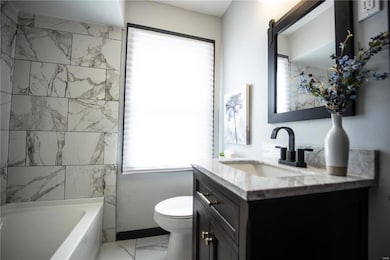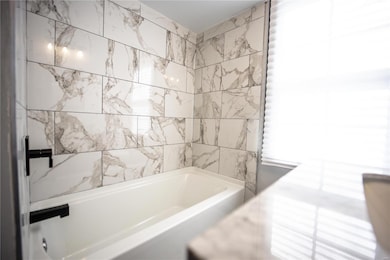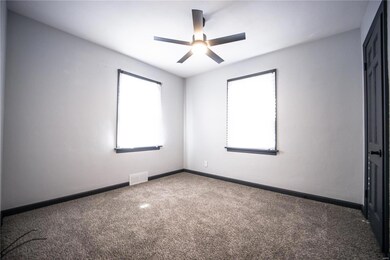
1807 Mcclintock Ave Belleville, IL 62221
Highlights
- Traditional Architecture
- 1 Car Attached Garage
- Living Room
- 1 Fireplace
- Screened Patio
- Shed
About This Home
As of May 2025Welcome to Your New Home! This beautifully renovated 3-bedroom, 2-bathroom home is move-in ready with modern upgrades throughout. Featuring new flooring and a well-defined layout, this home includes a separate family room, perfect for enjoying quality time together.The custom kitchen cabinets provide ample storage, complemented by granite countertops for a stylish and functional space. Both bathrooms have been completely remodeled with ceramic tile flooring and updated fixtures. Retreat to the oversized master bedroom, complete with a walk-in closet and a spacious en-suite bathroom for added luxury and comfort. Step outside to the huge yard, ideal for entertaining, gardening, or relaxing.Don't miss out on this incredible opportunity—schedule your private showing today!
Last Agent to Sell the Property
Keller Williams Marquee License #475.192242 Listed on: 03/30/2025

Home Details
Home Type
- Single Family
Est. Annual Taxes
- $4,190
Year Built
- Built in 1949
Lot Details
- 0.35 Acre Lot
- Lot Dimensions are 150'x75'x150'x64.83'
Parking
- 1 Car Attached Garage
- 1 Carport Space
Home Design
- Traditional Architecture
Interior Spaces
- 1,736 Sq Ft Home
- 1-Story Property
- 1 Fireplace
- Family Room
- Living Room
Kitchen
- <<microwave>>
- Dishwasher
Flooring
- Carpet
- Laminate
- Ceramic Tile
- Luxury Vinyl Plank Tile
Bedrooms and Bathrooms
- 3 Bedrooms
- 2 Full Bathrooms
Outdoor Features
- Screened Patio
- Shed
Schools
- Belleville Dist 118 Elementary And Middle School
- Belleville High School-East
Utilities
- Forced Air Heating and Cooling System
Listing and Financial Details
- Assessor Parcel Number 08-23.0-312-022
Ownership History
Purchase Details
Home Financials for this Owner
Home Financials are based on the most recent Mortgage that was taken out on this home.Purchase Details
Home Financials for this Owner
Home Financials are based on the most recent Mortgage that was taken out on this home.Purchase Details
Home Financials for this Owner
Home Financials are based on the most recent Mortgage that was taken out on this home.Purchase Details
Home Financials for this Owner
Home Financials are based on the most recent Mortgage that was taken out on this home.Purchase Details
Home Financials for this Owner
Home Financials are based on the most recent Mortgage that was taken out on this home.Purchase Details
Home Financials for this Owner
Home Financials are based on the most recent Mortgage that was taken out on this home.Purchase Details
Home Financials for this Owner
Home Financials are based on the most recent Mortgage that was taken out on this home.Purchase Details
Similar Homes in Belleville, IL
Home Values in the Area
Average Home Value in this Area
Purchase History
| Date | Type | Sale Price | Title Company |
|---|---|---|---|
| Warranty Deed | $223,500 | None Available | |
| Warranty Deed | $86,000 | None Available | |
| Warranty Deed | $86,000 | None Available | |
| Foreclosure Deed | -- | None Available | |
| Deed | $84,000 | Town & Country Title Co | |
| Warranty Deed | $63,500 | Fatic | |
| Warranty Deed | $70,000 | Fatic | |
| Warranty Deed | $44,750 | Servicelink | |
| Legal Action Court Order | -- | None Available |
Mortgage History
| Date | Status | Loan Amount | Loan Type |
|---|---|---|---|
| Open | $166,425 | New Conventional | |
| Previous Owner | $116,000 | Commercial | |
| Previous Owner | $5,724 | FHA | |
| Previous Owner | $78,937 | FHA | |
| Previous Owner | $54,000 | New Conventional | |
| Previous Owner | $59,500 | Purchase Money Mortgage | |
| Previous Owner | $42,000 | Purchase Money Mortgage |
Property History
| Date | Event | Price | Change | Sq Ft Price |
|---|---|---|---|---|
| 05/30/2025 05/30/25 | Sold | $223,450 | +2.0% | $129 / Sq Ft |
| 05/21/2025 05/21/25 | Pending | -- | -- | -- |
| 04/03/2025 04/03/25 | For Sale | $219,000 | +154.7% | $126 / Sq Ft |
| 09/03/2024 09/03/24 | Pending | -- | -- | -- |
| 08/20/2024 08/20/24 | Sold | $86,000 | -4.4% | $50 / Sq Ft |
| 07/26/2024 07/26/24 | For Sale | $90,000 | +4.7% | $52 / Sq Ft |
| 07/26/2024 07/26/24 | Off Market | $86,000 | -- | -- |
| 03/18/2016 03/18/16 | Sold | $84,000 | -1.1% | $72 / Sq Ft |
| 03/18/2016 03/18/16 | Pending | -- | -- | -- |
| 02/02/2016 02/02/16 | For Sale | $84,900 | -- | $73 / Sq Ft |
Tax History Compared to Growth
Tax History
| Year | Tax Paid | Tax Assessment Tax Assessment Total Assessment is a certain percentage of the fair market value that is determined by local assessors to be the total taxable value of land and additions on the property. | Land | Improvement |
|---|---|---|---|---|
| 2023 | $4,190 | $44,636 | $8,574 | $36,062 |
| 2022 | $2,793 | $40,184 | $7,719 | $32,465 |
| 2021 | $1,784 | $37,149 | $7,137 | $30,012 |
| 2020 | $1,811 | $35,131 | $6,749 | $28,382 |
| 2019 | $1,854 | $29,190 | $6,758 | $22,432 |
| 2018 | $1,818 | $28,559 | $6,612 | $21,947 |
| 2017 | $2,368 | $28,359 | $6,566 | $21,793 |
| 2016 | $2,897 | $27,757 | $6,427 | $21,330 |
| 2014 | $1,524 | $16,481 | $7,997 | $8,484 |
| 2013 | -- | $16,716 | $8,111 | $8,605 |
Agents Affiliated with this Home
-
Charlon Loving

Seller's Agent in 2025
Charlon Loving
Keller Williams Marquee
(618) 631-4264
22 in this area
57 Total Sales
-
Jacquelyn Poponi
J
Buyer's Agent in 2025
Jacquelyn Poponi
Real Broker LLC
(618) 923-8342
6 in this area
24 Total Sales
-
Carlee Stanley

Seller's Agent in 2024
Carlee Stanley
eXp Realty
(618) 580-1338
33 in this area
140 Total Sales
-
Brian Stanley

Seller Co-Listing Agent in 2024
Brian Stanley
eXp Realty
(618) 917-9132
34 in this area
140 Total Sales
-
The Red Team at RE/MAX Results

Seller's Agent in 2016
The Red Team at RE/MAX Results
Nettwork Global
(435) 553-5991
177 in this area
483 Total Sales
Map
Source: MARIS MLS
MLS Number: MIS25019681
APN: 08-23.0-312-022
- 410 S Missouri Ave
- 517 Vicksburg Dr
- 124 Carlyle Ave
- 3335 Dovershire Dr
- 16 Kansas Ave
- 608 S Virginia Ave
- 109 S Virginia Ave
- 3313 Denvershire Dr
- 709 Fort Henry Rd
- 113 Orchard Dr
- 503 S Pennsylvania Ave
- 1816 N Belt E
- 18 N Missouri Ave
- 3223 Cedar Mountain Rd
- 503 Wabash Ave
- 313 Wabash Ave
- 3301 Fox Valley Ln
- 3305 Fox Valley Ln
- 2001 Camrose Green St
- 3313 Fox Valley Ln
