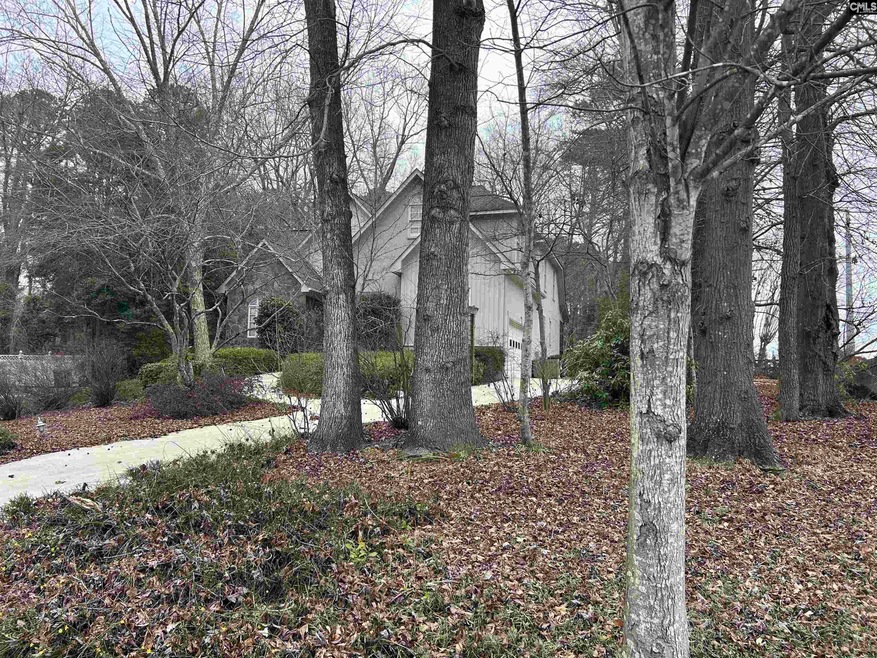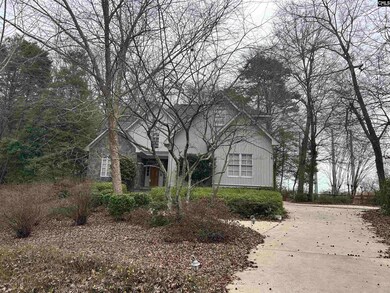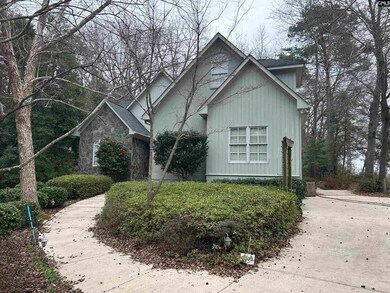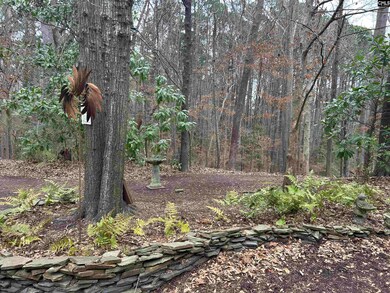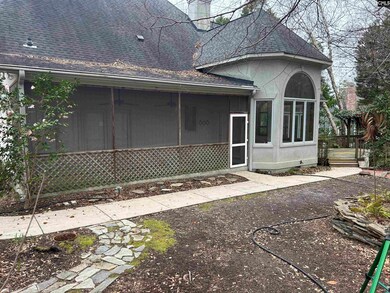
1807 Middle Loop Rd West Columbia, SC 29169
Estimated payment $2,696/month
Highlights
- River Access
- Fireplace in Kitchen
- Vaulted Ceiling
- Craftsman Architecture
- Deck
- Wood Flooring
About This Home
Tucked away on the river, this neighborhood is close to everything including Lexington Medical Center. Enjoy river access in this community. This lot is private with plenty of room to enjoy the outdoors and easy access. Enjoy this custom built home with all the extras and quality construction. On the main level you will find the kitchen with large island, quartz countertops, double sided fireplace, LOTS of cabinet space and perfect breakfast room with soaring ceilings and backyard views. Adjoining the kitchen by the double sided fireplace is the great room. The formal dining room is HUGE and the den/office has built ins. The master bedroom with recently remodeled bathroom finish out the first level. The second level includes two VERY LARGE rooms each with a private bath and multiple closet space. There is a two car garage. GREAT storage all over this home. THERES MORE, downstairs there is a walk out basement, perfect for a workshop OR finish it our for more living space, there is a private entrance to this area. Great storage under the house and easy access to the mechanics of the home. The backyard is a nature lovers paradise with patio areas, lots of landscaping and a view of the river. Disclaimer: CMLS has not reviewed and, therefore, does not endorse vendors who may appear in listings.
Home Details
Home Type
- Single Family
Est. Annual Taxes
- $1,666
Year Built
- Built in 1995
Lot Details
- 0.4 Acre Lot
- Cul-De-Sac
HOA Fees
- $50 Monthly HOA Fees
Parking
- 2 Car Garage
- Garage Door Opener
Home Design
- Craftsman Architecture
- Stucco
Interior Spaces
- 2,766 Sq Ft Home
- 2-Story Property
- Central Vacuum
- Entertainment System
- Sound System
- Built-In Features
- Bookcases
- Vaulted Ceiling
- Ceiling Fan
- Recessed Lighting
- Gas Log Fireplace
- French Doors
- Great Room with Fireplace
- Sitting Room
- Screened Porch
- Partially Finished Basement
- Crawl Space
- Storage In Attic
- Security System Owned
Kitchen
- Eat-In Kitchen
- Gas Cooktop
- Free-Standing Range
- Dishwasher
- Quartz Countertops
- Tiled Backsplash
- Wood Stained Kitchen Cabinets
- Disposal
- Fireplace in Kitchen
Flooring
- Wood
- Carpet
- Luxury Vinyl Plank Tile
Bedrooms and Bathrooms
- 3 Bedrooms
- Primary Bedroom on Main
- Dual Closets
- Walk-In Closet
- Private Water Closet
- Bathtub with Shower
- Garden Bath
- Separate Shower
Laundry
- Laundry on main level
- Electric Dryer Hookup
Outdoor Features
- River Access
- Deck
- Patio
- Separate Outdoor Workshop
- Rain Gutters
Schools
- Saluda River Elementary School
- Northside Middle School
- Brookland-Cayce High School
Utilities
- Multiple cooling system units
- Central Heating and Cooling System
- Vented Exhaust Fan
- Heat Pump System
- Heating System Uses Gas
Community Details
- Association fees include common area maintenance, green areas
- Rivers Edge Subdivision
Map
Home Values in the Area
Average Home Value in this Area
Tax History
| Year | Tax Paid | Tax Assessment Tax Assessment Total Assessment is a certain percentage of the fair market value that is determined by local assessors to be the total taxable value of land and additions on the property. | Land | Improvement |
|---|---|---|---|---|
| 2024 | $1,666 | $11,343 | $1,970 | $9,373 |
| 2023 | $1,666 | $11,343 | $1,970 | $9,373 |
| 2022 | $1,694 | $11,343 | $1,970 | $9,373 |
| 2020 | $1,620 | $11,343 | $1,970 | $9,373 |
| 2019 | $1,376 | $9,863 | $1,600 | $8,263 |
| 2018 | $1,395 | $9,863 | $1,600 | $8,263 |
| 2017 | $1,328 | $9,863 | $1,600 | $8,263 |
| 2016 | $1,377 | $9,863 | $1,600 | $8,263 |
| 2014 | $1,175 | $10,879 | $1,600 | $9,279 |
| 2013 | -- | $10,880 | $1,600 | $9,280 |
Property History
| Date | Event | Price | Change | Sq Ft Price |
|---|---|---|---|---|
| 03/15/2025 03/15/25 | Pending | -- | -- | -- |
| 03/13/2025 03/13/25 | For Sale | $450,000 | -- | $163 / Sq Ft |
Deed History
| Date | Type | Sale Price | Title Company |
|---|---|---|---|
| Warranty Deed | $450,000 | None Listed On Document | |
| Warranty Deed | $450,000 | None Listed On Document | |
| Deed Of Distribution | -- | None Listed On Document |
Mortgage History
| Date | Status | Loan Amount | Loan Type |
|---|---|---|---|
| Open | $350,000 | New Conventional | |
| Closed | $350,000 | New Conventional |
Similar Homes in West Columbia, SC
Source: Consolidated MLS (Columbia MLS)
MLS Number: 603973
APN: 003644-02-038
- 55 Holly Ridge Ln
- 1711 Holly Hill Dr
- 1712 Cofield Dr
- 1208 Bush River Rd Unit C8
- 1208 Bush River Rd Unit R-1
- 1208 Bush River Rd Unit H5
- 1208 Bush River Rd Unit J7
- 1208 Bush River Rd Unit H11
- 1208 Bush River Rd Unit P2
- 1208 Bush River Rd Unit H9
- 1208 Bush River Rd Unit C12
- 1208 Bush River Rd Unit P1
- 1208 Bush River Rd Unit P-6
- 1208 Bush River Rd Unit G3
- 1208 Bush River Rd Unit E9
- 1208 Bush River Rd Unit G8
- 1208 Bush River Rd Unit F-7
- 0 Quail Hollow Ln
- 0 Terrace View Dr
- 1540 Sewanee Dr
