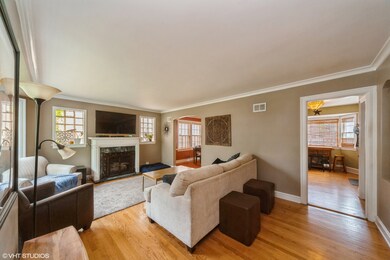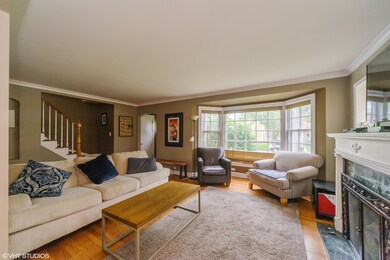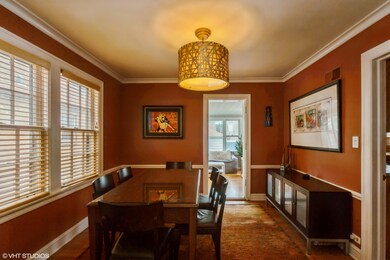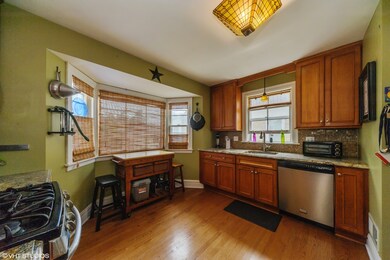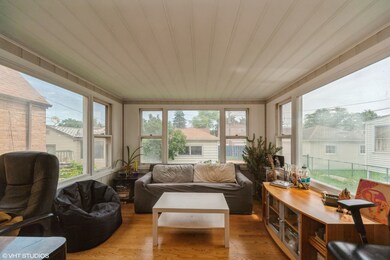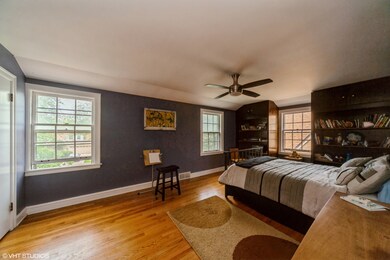
1807 N 75th Ct Elmwood Park, IL 60707
Highlights
- Property is near a park
- Georgian Architecture
- Formal Dining Room
- Recreation Room
- Wood Flooring
- 1 Car Detached Garage
About This Home
As of October 2023This Beautiful Georgian Brick Home, born in 1949 has been maintained meticulously by it's current owners... As you Flow throughout the main level and upstairs every step you take will be on Hardwood Floors ... The living room area has a stunning fireplace leading into the dining room... Adjacent is the Kitchen with granite counters and exuding sunlight from it's surrounding windows... Continuing on you have a Florida/Sun Room overlooking the backyard... There is a half bath on the main level and there are three spacious bedrooms upstairs with a full bath... The lower level was nicely renovated by the previous owners... You'll find a recreation room, plenty of storage, a laundry room and a large fully upgraded bathroom and shower... Your spacious backyard includes a patio, paver basketball court as well as your detached garage from an alley entrance... BRAND NEW Furnace... Previous owners added an overhead sewer system... Close to the great local restaurants and shopping... Move in Ready...
Last Agent to Sell the Property
Jennings Realty,Inc. License #475133477 Listed on: 08/24/2023
Home Details
Home Type
- Single Family
Est. Annual Taxes
- $4,329
Year Built
- Built in 1949
Lot Details
- Lot Dimensions are 40x125
- Paved or Partially Paved Lot
Parking
- 1 Car Detached Garage
- Parking Included in Price
Home Design
- Georgian Architecture
- Brick Exterior Construction
- Asphalt Roof
Interior Spaces
- 1,500 Sq Ft Home
- 2-Story Property
- Formal Dining Room
- Recreation Room
- Wood Flooring
- Unfinished Attic
- Carbon Monoxide Detectors
Kitchen
- Range<<rangeHoodToken>>
- <<microwave>>
- Dishwasher
- Disposal
Bedrooms and Bathrooms
- 3 Bedrooms
- 3 Potential Bedrooms
Laundry
- Dryer
- Washer
Finished Basement
- Basement Fills Entire Space Under The House
- Finished Basement Bathroom
Location
- Property is near a park
Schools
- Elmwood Elementary School
- Elm Middle School
- Elmwood Park High School
Utilities
- Forced Air Heating and Cooling System
- One Cooling System Mounted To A Wall/Window
- Humidifier
- Heating System Uses Natural Gas
- 100 Amp Service
- Lake Michigan Water
- Overhead Sewers
Listing and Financial Details
- Homeowner Tax Exemptions
Ownership History
Purchase Details
Home Financials for this Owner
Home Financials are based on the most recent Mortgage that was taken out on this home.Purchase Details
Home Financials for this Owner
Home Financials are based on the most recent Mortgage that was taken out on this home.Purchase Details
Home Financials for this Owner
Home Financials are based on the most recent Mortgage that was taken out on this home.Purchase Details
Home Financials for this Owner
Home Financials are based on the most recent Mortgage that was taken out on this home.Similar Homes in Elmwood Park, IL
Home Values in the Area
Average Home Value in this Area
Purchase History
| Date | Type | Sale Price | Title Company |
|---|---|---|---|
| Warranty Deed | $369,000 | None Listed On Document | |
| Warranty Deed | $251,500 | Chicago Title Insurance Comp | |
| Warranty Deed | $275,500 | Multiple | |
| Interfamily Deed Transfer | -- | Premier Title |
Mortgage History
| Date | Status | Loan Amount | Loan Type |
|---|---|---|---|
| Open | $362,316 | FHA | |
| Previous Owner | $201,200 | New Conventional | |
| Previous Owner | $180,000 | Unknown | |
| Previous Owner | $278,400 | Unknown | |
| Previous Owner | $34,000 | Unknown | |
| Previous Owner | $337,000 | Unknown | |
| Previous Owner | $289,800 | Unknown | |
| Previous Owner | $247,950 | No Value Available | |
| Previous Owner | $121,500 | Unknown |
Property History
| Date | Event | Price | Change | Sq Ft Price |
|---|---|---|---|---|
| 10/13/2023 10/13/23 | Sold | $369,000 | 0.0% | $246 / Sq Ft |
| 09/09/2023 09/09/23 | Pending | -- | -- | -- |
| 09/07/2023 09/07/23 | For Sale | $369,000 | 0.0% | $246 / Sq Ft |
| 08/31/2023 08/31/23 | Pending | -- | -- | -- |
| 08/24/2023 08/24/23 | For Sale | $369,000 | +46.7% | $246 / Sq Ft |
| 05/17/2013 05/17/13 | Sold | $251,500 | -5.1% | $168 / Sq Ft |
| 03/06/2013 03/06/13 | Pending | -- | -- | -- |
| 01/18/2013 01/18/13 | Price Changed | $264,900 | -1.9% | $177 / Sq Ft |
| 10/22/2012 10/22/12 | For Sale | $269,900 | -- | $180 / Sq Ft |
Tax History Compared to Growth
Tax History
| Year | Tax Paid | Tax Assessment Tax Assessment Total Assessment is a certain percentage of the fair market value that is determined by local assessors to be the total taxable value of land and additions on the property. | Land | Improvement |
|---|---|---|---|---|
| 2024 | $9,588 | $35,000 | $6,309 | $28,691 |
| 2023 | $9,273 | $35,000 | $6,309 | $28,691 |
| 2022 | $9,273 | $35,000 | $6,309 | $28,691 |
| 2021 | $7,960 | $24,524 | $4,205 | $20,319 |
| 2020 | $8,900 | $24,524 | $4,205 | $20,319 |
| 2019 | $8,009 | $27,463 | $4,205 | $23,258 |
| 2018 | $8,237 | $25,368 | $3,621 | $21,747 |
| 2017 | $7,964 | $25,368 | $3,621 | $21,747 |
| 2016 | $7,182 | $25,368 | $3,621 | $21,747 |
| 2015 | $6,873 | $22,123 | $3,271 | $18,852 |
| 2014 | $6,697 | $22,123 | $3,271 | $18,852 |
| 2013 | $5,757 | $22,123 | $3,271 | $18,852 |
Agents Affiliated with this Home
-
Alfred Cohen

Seller's Agent in 2023
Alfred Cohen
Jennings Realty,Inc.
(847) 786-4069
1 in this area
27 Total Sales
-
Jose DeLeon

Buyer's Agent in 2023
Jose DeLeon
Epique Realty Inc
(773) 269-8170
1 in this area
17 Total Sales
-
Christopher McAllister

Seller's Agent in 2013
Christopher McAllister
McAllister Real Estate
(312) 593-6996
7 in this area
111 Total Sales
-
Lynn Bjorvik

Seller Co-Listing Agent in 2013
Lynn Bjorvik
Coldwell Banker Realty
(708) 878-0289
6 in this area
142 Total Sales
-
Brian Ban

Buyer's Agent in 2013
Brian Ban
@ Properties
(847) 489-2002
61 Total Sales
Map
Source: Midwest Real Estate Data (MRED)
MLS Number: 11868796
APN: 12-36-409-056-0000
- 1820 N 75th Ct
- 1844 N 75th Ct
- 1710 N 74th Ct
- 1800 N 76th Ct
- 1636 N 75th Ave
- 1933 N 75th Ave
- 1910 N 76th Ct
- 1946 N 75th Ct
- 1832 N 73rd Ct
- 1601 N 76th Ct Unit 307
- 1846 N 77th Ct
- 1902 N 77th Ct
- 2029 N 74th Ct
- 1911 N 73rd Ave
- 1707 N 78th Ave
- 1555 Monroe Ave Unit 15552
- 2111 N 75th Ct
- 1530 Ashland Ave
- 2020 N 73rd Ave Unit GE
- 7234 W North Ave Unit 1608

