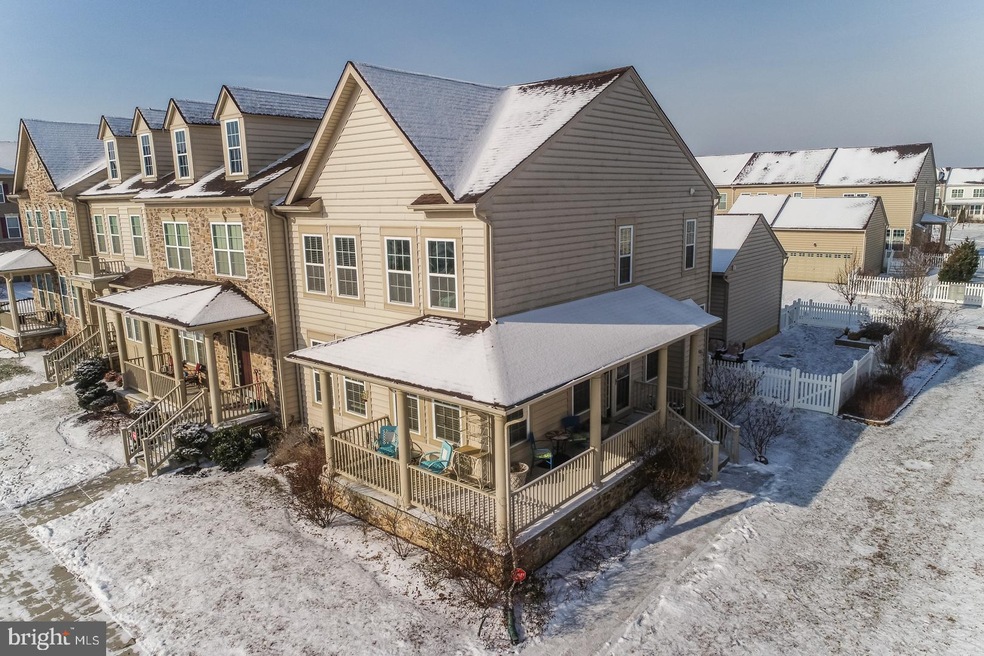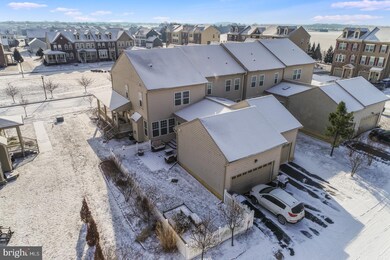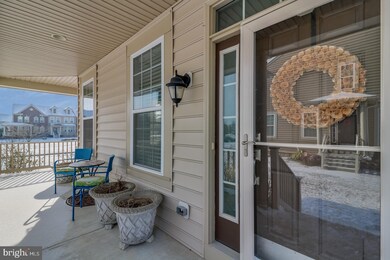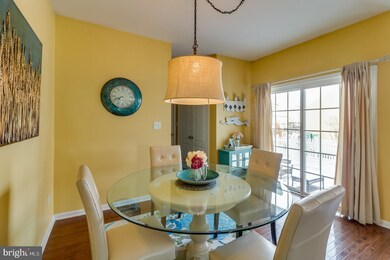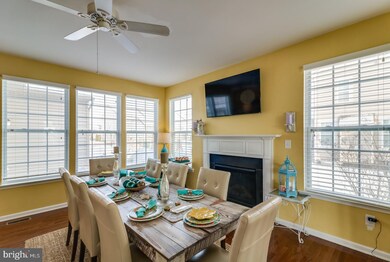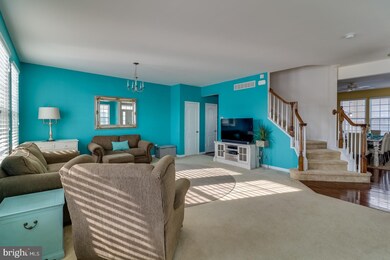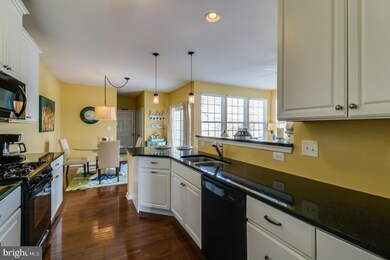
1807 N Pollock Way Middletown, DE 19709
Odessa NeighborhoodHighlights
- Carriage House
- Community Lake
- Breakfast Room
- Cedar Lane Elementary School Rated A
- Clubhouse
- 2 Car Direct Access Garage
About This Home
As of May 2022Appraised at $305,000! Absolutely Stunning Chelsea Model with private side entrance and wrap around porch. This home offers 3 spacious bedrooms including an owners suite with a walk-in closet and private full bathroom with shower and a dual bowl vanity. The first floor features a living room dining room combination(currently being used as a large great room, family room with hardwood floors and a gas fireplace(currently being used as a dining room), a spacious kitchen with white cabinets featuring crown molding and door/drawer hardware, granite counter tops, and hardwood flooring, a breakfast room, powder room with pedestal sink and first floor laundry. The 2nd floor offers 3 bedrooms all with ceiling fans and a hall full bathroom with expanded vanity and tub/shower combination. The basement is unfinished with an egress window and bathroom rough-in offering the potential to finish. The rear yard is fenced and offers a stamped concrete patio. 2 car garage is accessible via the alley way and is attached offering inside access to the home. Home is located across from one of the many pocket parks located in the community. The community offers walking paths, tot lot/playground, community lake and a lake house. Located North of the Town of Middletown and conveniently located for commuting to points North and South. This is a fabulous opportunity to own a coveted end unit carriage home with a wrap around porch located in the Appoquinimink School District! 100% USDA Financing eligible area.
Last Agent to Sell the Property
Patterson-Schwartz-Middletown License #RSR000878 Listed on: 03/22/2019

Townhouse Details
Home Type
- Townhome
Est. Annual Taxes
- $2,793
Year Built
- Built in 2012
Lot Details
- 5,227 Sq Ft Lot
- Property is in good condition
HOA Fees
- $36 Monthly HOA Fees
Parking
- 2 Car Direct Access Garage
- Rear-Facing Garage
- Driveway
Home Design
- Carriage House
- Architectural Shingle Roof
- Stone Siding
- Vinyl Siding
- Concrete Perimeter Foundation
Interior Spaces
- 2,000 Sq Ft Home
- Property has 2 Levels
- Gas Fireplace
- Family Room
- Living Room
- Breakfast Room
- Dining Room
Bedrooms and Bathrooms
- 3 Bedrooms
- En-Suite Primary Bedroom
Unfinished Basement
- Basement Fills Entire Space Under The House
- Connecting Stairway
- Drainage System
- Sump Pump
- Basement Windows
Outdoor Features
- Patio
Schools
- Cedar Lane Elementary School
- Alfred G Waters Middle School
- Middletown High School
Utilities
- Forced Air Heating and Cooling System
- 200+ Amp Service
Listing and Financial Details
- Assessor Parcel Number 1301312027
Community Details
Overview
- Village Of Bayberry Subdivision
- Community Lake
Amenities
- Clubhouse
Recreation
- Community Playground
Ownership History
Purchase Details
Home Financials for this Owner
Home Financials are based on the most recent Mortgage that was taken out on this home.Purchase Details
Home Financials for this Owner
Home Financials are based on the most recent Mortgage that was taken out on this home.Purchase Details
Home Financials for this Owner
Home Financials are based on the most recent Mortgage that was taken out on this home.Similar Homes in Middletown, DE
Home Values in the Area
Average Home Value in this Area
Purchase History
| Date | Type | Sale Price | Title Company |
|---|---|---|---|
| Deed | $30,800 | Ward & Taylor Llc | |
| Deed | $300,000 | Kirsh Title Services Inc | |
| Deed | $209,970 | None Available |
Mortgage History
| Date | Status | Loan Amount | Loan Type |
|---|---|---|---|
| Open | $419,900 | New Conventional | |
| Previous Owner | $234,600 | Future Advance Clause Open End Mortgage | |
| Previous Owner | $235,000 | New Conventional | |
| Previous Owner | $264,000 | New Conventional | |
| Previous Owner | $274,888 | FHA |
Property History
| Date | Event | Price | Change | Sq Ft Price |
|---|---|---|---|---|
| 05/10/2022 05/10/22 | Sold | $442,000 | -0.2% | $156 / Sq Ft |
| 04/18/2022 04/18/22 | Price Changed | $443,000 | +8.0% | $157 / Sq Ft |
| 04/04/2022 04/04/22 | Pending | -- | -- | -- |
| 04/01/2022 04/01/22 | For Sale | $410,000 | +36.7% | $145 / Sq Ft |
| 05/24/2019 05/24/19 | Sold | $300,000 | -1.6% | $150 / Sq Ft |
| 03/28/2019 03/28/19 | Pending | -- | -- | -- |
| 03/22/2019 03/22/19 | For Sale | $304,900 | -- | $152 / Sq Ft |
Tax History Compared to Growth
Tax History
| Year | Tax Paid | Tax Assessment Tax Assessment Total Assessment is a certain percentage of the fair market value that is determined by local assessors to be the total taxable value of land and additions on the property. | Land | Improvement |
|---|---|---|---|---|
| 2024 | $4,084 | $97,600 | $7,500 | $90,100 |
| 2023 | $3,471 | $97,600 | $7,500 | $90,100 |
| 2022 | $3,496 | $97,600 | $7,500 | $90,100 |
| 2021 | $3,453 | $97,600 | $7,500 | $90,100 |
| 2020 | $0 | $97,600 | $7,500 | $90,100 |
| 2019 | $3,095 | $89,600 | $7,500 | $82,100 |
| 2018 | $115 | $89,600 | $7,500 | $82,100 |
| 2017 | $2,444 | $89,600 | $7,500 | $82,100 |
| 2016 | $2,444 | $89,600 | $7,500 | $82,100 |
| 2015 | $2,376 | $89,600 | $7,500 | $82,100 |
| 2014 | $2,371 | $89,600 | $7,500 | $82,100 |
Agents Affiliated with this Home
-
Melody Davis

Seller's Agent in 2022
Melody Davis
RE/MAX
(302) 981-2521
31 in this area
111 Total Sales
-
Chenxi Li

Buyer's Agent in 2022
Chenxi Li
Long & Foster
(302) 480-0820
3 in this area
32 Total Sales
-
David Watlington

Seller's Agent in 2019
David Watlington
Patterson Schwartz
(302) 753-8124
28 in this area
141 Total Sales
-
David Landon

Buyer's Agent in 2019
David Landon
Patterson Schwartz
(302) 218-8473
11 in this area
331 Total Sales
Map
Source: Bright MLS
MLS Number: DENC418674
APN: 13-013.12-027
- 2323 E Palladio Place
- 2201 Sargent Ln
- 1145 S Olmsted Pkwy
- 3134 Pett Level Dr
- 911 Johnson Dr
- 2605 Alexander Calder Ct
- 2655 Fairlight Dr
- 2911 Cordwainers Ln
- 2910 Cordwainers Ln
- 2664 Fairlight Dr
- 2916 Cordwainers Ln
- 2668 Fairlight Dr
- 2905 Cordwainers Ln
- 2614 Alexander Calder Ct
- 2709 Tea Tree Ln
- 2731 Tea Tree Ln
- 1301 Louis Sullivan Cir
- 744 Stanford White Way
- 5910 Ravel Ln
- 5924 Ravel Ln
