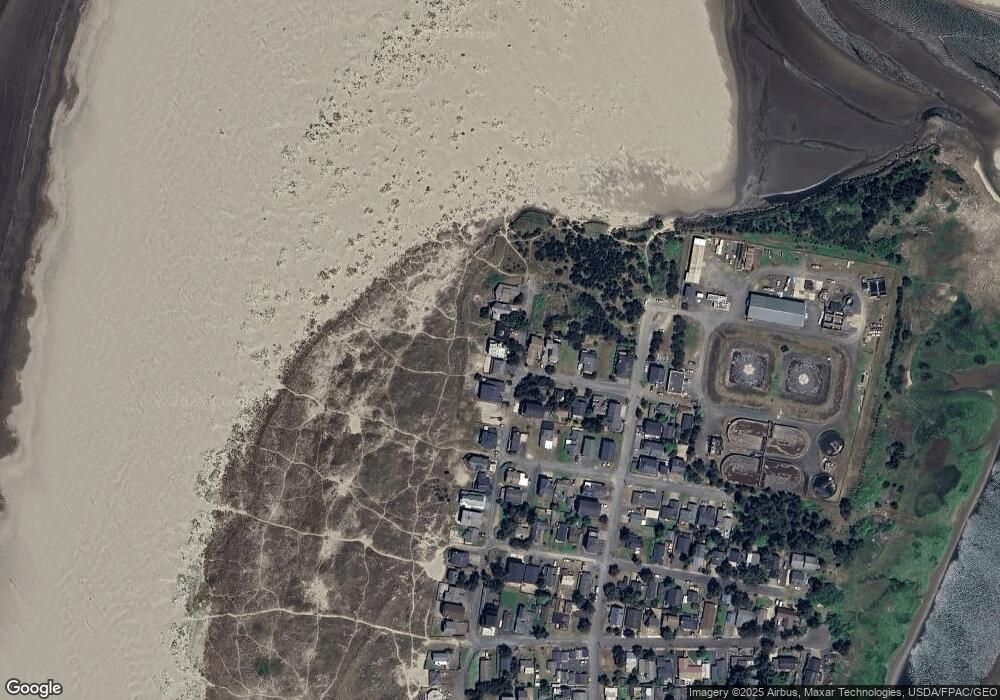1807 N Prom Seaside, OR 97138
Estimated Value: $1,234,818 - $1,808,000
4
Beds
3
Baths
3,459
Sq Ft
$431/Sq Ft
Est. Value
About This Home
This home is located at 1807 N Prom, Seaside, OR 97138 and is currently estimated at $1,491,205, approximately $431 per square foot. 1807 N Prom is a home located in Clatsop County with nearby schools including Seaside High School.
Create a Home Valuation Report for This Property
The Home Valuation Report is an in-depth analysis detailing your home's value as well as a comparison with similar homes in the area
Home Values in the Area
Average Home Value in this Area
Tax History Compared to Growth
Tax History
| Year | Tax Paid | Tax Assessment Tax Assessment Total Assessment is a certain percentage of the fair market value that is determined by local assessors to be the total taxable value of land and additions on the property. | Land | Improvement |
|---|---|---|---|---|
| 2025 | $10,008 | $696,425 | -- | -- |
| 2024 | $9,713 | $676,142 | -- | -- |
| 2023 | $9,426 | $656,449 | $0 | $0 |
| 2022 | $9,169 | $637,330 | $0 | $0 |
| 2021 | $8,974 | $618,768 | $0 | $0 |
| 2020 | $8,659 | $600,746 | $0 | $0 |
| 2019 | $8,526 | $583,249 | $0 | $0 |
| 2018 | $8,187 | $566,262 | $0 | $0 |
| 2017 | $7,800 | $549,770 | $0 | $0 |
| 2016 | $6,873 | $533,758 | $360,612 | $173,146 |
| 2015 | $6,693 | $518,212 | $350,109 | $168,103 |
| 2014 | $6,674 | $503,119 | $0 | $0 |
| 2013 | -- | $488,466 | $0 | $0 |
Source: Public Records
Map
Nearby Homes
