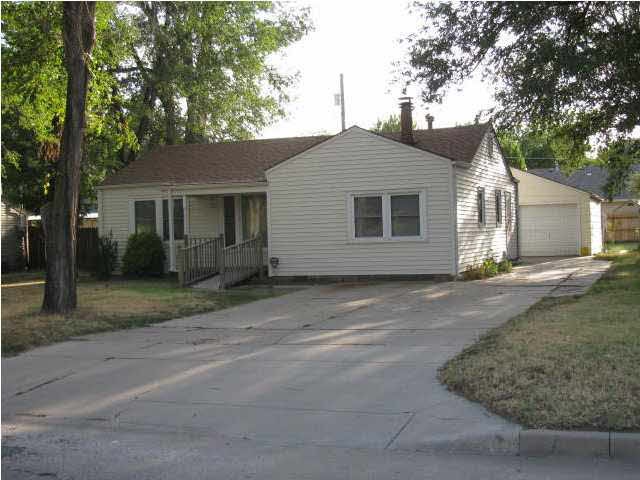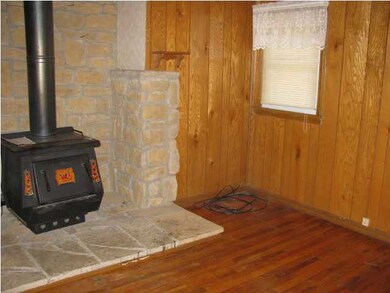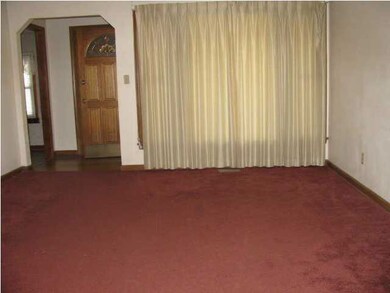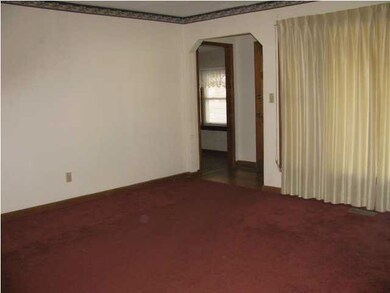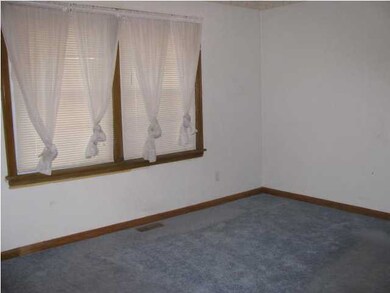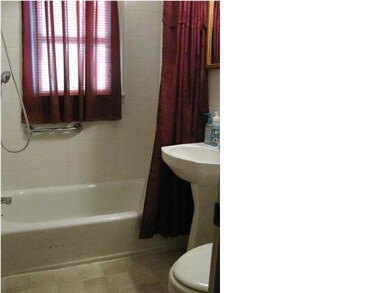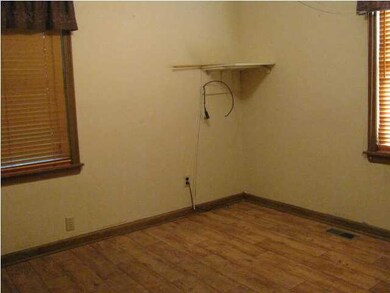
1807 N Saint Paul St Wichita, KS 67203
Indian Hills Riverbend NeighborhoodHighlights
- Wood Burning Stove
- Ranch Style House
- 1 Car Detached Garage
- Family Room with Fireplace
- Wood Flooring
- Oversized Parking
About This Home
As of April 2022Spacious Ranch with 1272 sq. ft. Family Room with Wood Burning Stove, Nice size bedrooms have Hardwood Floors, Large LR with big picture window, Spectacular Eat-In Kitchen with loads of cabinets and fully applianced for you. Detached garage with a nice size workshop. Original owner lived here since 1950, this home has been well maintained. Upgrades include replacement windows, vinyl siding, heat and air are 4 years old, roof is 5 years old. Great Neighborhood.
Last Buyer's Agent
Marvin Kallenbach
Berkshire Hathaway PenFed Realty License #SP00047424
Home Details
Home Type
- Single Family
Est. Annual Taxes
- $1,126
Year Built
- Built in 1950
Lot Details
- 10,019 Sq Ft Lot
- Chain Link Fence
Home Design
- Ranch Style House
- Frame Construction
- Composition Roof
- Vinyl Siding
Interior Spaces
- 2 Bedrooms
- 1,272 Sq Ft Home
- Ceiling Fan
- Wood Burning Stove
- Wood Burning Fireplace
- Window Treatments
- Family Room with Fireplace
- Combination Kitchen and Dining Room
- Wood Flooring
- Crawl Space
- Storm Doors
Kitchen
- Oven or Range
- Plumbed For Gas In Kitchen
- Dishwasher
- Disposal
Laundry
- Laundry Room
- Laundry on main level
- Dryer
- Washer
Parking
- 1 Car Detached Garage
- Carport
- Oversized Parking
- Garage Door Opener
Outdoor Features
- Rain Gutters
Schools
- Ok Elementary School
- Hadley Middle School
- North High School
Utilities
- Humidifier
- Forced Air Heating and Cooling System
- Heating System Uses Gas
Ownership History
Purchase Details
Purchase Details
Home Financials for this Owner
Home Financials are based on the most recent Mortgage that was taken out on this home.Similar Homes in Wichita, KS
Home Values in the Area
Average Home Value in this Area
Purchase History
| Date | Type | Sale Price | Title Company |
|---|---|---|---|
| Warranty Deed | -- | Security 1St Title | |
| Executors Deed | $60,000 | Sec 1St |
Mortgage History
| Date | Status | Loan Amount | Loan Type |
|---|---|---|---|
| Previous Owner | $48,000 | Future Advance Clause Open End Mortgage | |
| Previous Owner | $25,000 | Credit Line Revolving |
Property History
| Date | Event | Price | Change | Sq Ft Price |
|---|---|---|---|---|
| 04/15/2022 04/15/22 | Sold | -- | -- | -- |
| 03/28/2022 03/28/22 | Pending | -- | -- | -- |
| 03/24/2022 03/24/22 | For Sale | $140,000 | +125.8% | $131 / Sq Ft |
| 09/07/2012 09/07/12 | Sold | -- | -- | -- |
| 08/03/2012 08/03/12 | Pending | -- | -- | -- |
| 07/30/2012 07/30/12 | For Sale | $62,000 | -- | $49 / Sq Ft |
Tax History Compared to Growth
Tax History
| Year | Tax Paid | Tax Assessment Tax Assessment Total Assessment is a certain percentage of the fair market value that is determined by local assessors to be the total taxable value of land and additions on the property. | Land | Improvement |
|---|---|---|---|---|
| 2025 | $2,024 | $17,814 | $4,681 | $13,133 |
| 2024 | $2,024 | $19,160 | $2,335 | $16,825 |
| 2022 | $1,424 | $13,099 | $2,197 | $10,902 |
| 2021 | $1,383 | $12,237 | $2,197 | $10,040 |
| 2020 | $1,295 | $11,432 | $2,197 | $9,235 |
| 2019 | $1,246 | $10,994 | $2,185 | $8,809 |
| 2018 | $1,131 | $9,994 | $1,852 | $8,142 |
| 2017 | $1,132 | $0 | $0 | $0 |
| 2016 | $1,130 | $0 | $0 | $0 |
| 2015 | -- | $0 | $0 | $0 |
| 2014 | -- | $0 | $0 | $0 |
Agents Affiliated with this Home
-

Seller's Agent in 2022
Laura Mormando
Berkshire Hathaway PenFed Realty
(316) 641-4142
2 in this area
149 Total Sales
-

Buyer's Agent in 2022
Deloris Wendling
Century 21 Grigsby Realty
(316) 207-5949
1 in this area
14 Total Sales
-

Seller's Agent in 2012
Diane Kent
RE/MAX Premier
(316) 619-1447
88 Total Sales
-
M
Buyer's Agent in 2012
Marvin Kallenbach
Berkshire Hathaway PenFed Realty
Map
Source: South Central Kansas MLS
MLS Number: 340709
APN: 131-12-0-13-04-009.01
- 1842 N Clayton Ave
- 1828 N Custer St
- 2920 W 16th St N
- 2017 N Hyacinth St
- 3015 W River Park Dr
- 1514 N Gow St
- 2207 N Hyacinth Ln
- 2047 N Westridge Dr
- 2404 W 13th St N
- 1623 N Clarence Ave
- 3815 W 18th St N
- 3809 W Bella Vista St
- 2320 N Hyacinth Ln
- 1728 N Colorado St
- 1219 N High St
- 1131 N Gow St
- 1023 N Saint Paul St
- 1006 N Custer Ave
- 2012 W 12th St N
- 3526 W Del Sienno St
