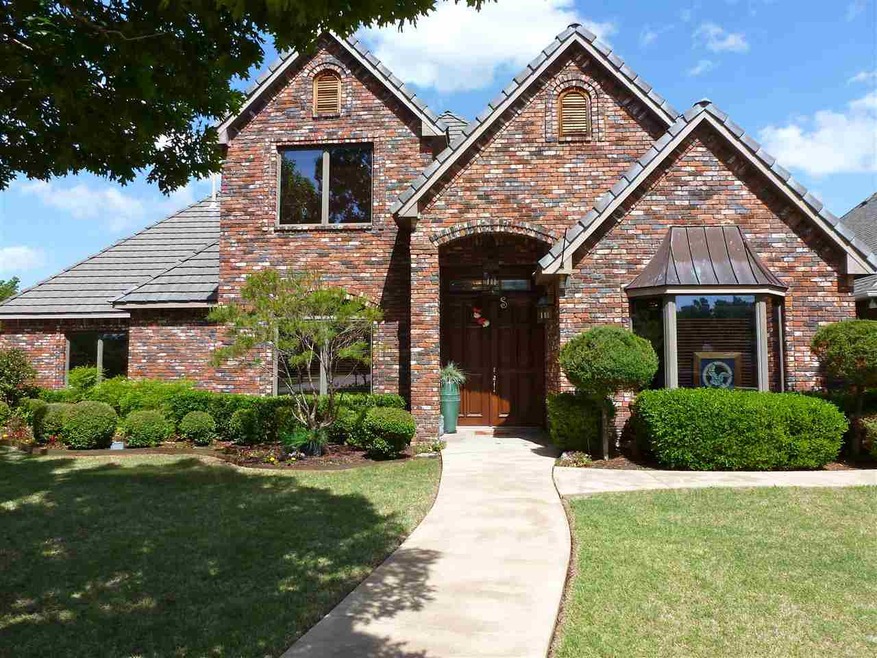
1807 NE Mesa Verde Rd Lawton, OK 73507
Estimated Value: $423,000 - $481,679
Highlights
- In Ground Pool
- Wood Flooring
- Separate Formal Living Room
- Vaulted Ceiling
- Whirlpool Bathtub
- Game Room
About This Home
As of January 2015Beautiful, executive style home in the desirable Coronado Estates. 4 bedrooms, 3.5 bathrooms, 3 car garage with extensive storage, heated inground pool with waterfall and fiber optic lighting, ventless fireplace, beautiful built-ins, surround sound, raised panel cabinet and interior doors, all countertops are seamless Jetta stone, ceramic tile floors, quality woodwork/trim throughout, and double entry doors. The roof is 75 year slate, Anderson insulated windows, new hardwood floors in dining room, new carpet throughout, new paint, surround sound, Culligan water softener, security system, lawn sprinklers, large covered patio with gas grill that runs on natural gas line that owners had installed (never buy propane again), and wood/brick column privacy fence. This is a one owner home. Call Debra Gilkeson for more info (580)713-2485.
Last Agent to Sell the Property
Debra Gilkeson
PARKS JONES REALTY License #154740 Listed on: 11/12/2014
Last Buyer's Agent
Debra Gilkeson
PARKS JONES REALTY License #154740 Listed on: 11/12/2014
Home Details
Home Type
- Single Family
Est. Annual Taxes
- $3,094
Year Built
- Built in 1998
Lot Details
- Lot Dimensions are 125x415x80.66x102x110
- Wrought Iron Fence
- Wood Fence
- Brick Fence
- Sprinkler System
- Property is zoned R-1 Single Family
Home Design
- Brick Veneer
- Slab Foundation
- Tile Roof
- Ridge Vents on the Roof
Interior Spaces
- 3,600 Sq Ft Home
- 2-Story Property
- Central Vacuum
- Vaulted Ceiling
- Ceiling Fan
- Gas Fireplace
- Double Pane Windows
- Window Treatments
- Separate Formal Living Room
- Multiple Living Areas
- Formal Dining Room
- Open Floorplan
- Home Office
- Game Room
- Utility Room
- Washer and Dryer Hookup
- Attic Floors
Kitchen
- Breakfast Bar
- Double Oven
- Cooktop with Range Hood
- Microwave
- Dishwasher
- Disposal
Flooring
- Wood
- Carpet
- Ceramic Tile
Bedrooms and Bathrooms
- 4 Bedrooms
- Walk-In Closet
- 4 Bathrooms
- Whirlpool Bathtub
Home Security
- Home Security System
- Fire and Smoke Detector
Parking
- 3 Car Garage
- Side Facing Garage
- Garage Door Opener
- Driveway
Schools
- Pioneer Park Elementary School
- Macarthur Middle School
- Macarthur High School
Utilities
- Forced Air Zoned Heating and Cooling System
- Heating System Uses Gas
- Multiple Water Heaters
- Electric Water Heater
Additional Features
- Energy-Efficient Insulation
- In Ground Pool
Listing and Financial Details
- Home warranty included in the sale of the property
- Homestead Exemption
Similar Homes in Lawton, OK
Home Values in the Area
Average Home Value in this Area
Mortgage History
| Date | Status | Borrower | Loan Amount |
|---|---|---|---|
| Closed | Siler Jerry M | $196,000 |
Property History
| Date | Event | Price | Change | Sq Ft Price |
|---|---|---|---|---|
| 01/23/2015 01/23/15 | Sold | $320,000 | -8.3% | $89 / Sq Ft |
| 12/21/2014 12/21/14 | Pending | -- | -- | -- |
| 11/12/2014 11/12/14 | For Sale | $348,990 | -- | $97 / Sq Ft |
Tax History Compared to Growth
Tax History
| Year | Tax Paid | Tax Assessment Tax Assessment Total Assessment is a certain percentage of the fair market value that is determined by local assessors to be the total taxable value of land and additions on the property. | Land | Improvement |
|---|---|---|---|---|
| 2024 | $4,619 | $44,824 | $4,500 | $40,324 |
| 2023 | $4,619 | $40,657 | $4,500 | $36,157 |
| 2022 | $4,127 | $38,721 | $4,500 | $34,221 |
| 2021 | $4,000 | $39,087 | $4,500 | $34,587 |
| 2020 | $3,844 | $37,811 | $4,500 | $33,311 |
| 2019 | $3,818 | $37,811 | $4,500 | $33,311 |
| 2018 | $3,683 | $36,987 | $4,500 | $32,487 |
| 2017 | $3,038 | $35,493 | $3,600 | $31,893 |
| 2016 | $3,120 | $35,484 | $3,600 | $31,884 |
| 2015 | $2,907 | $33,525 | $3,600 | $29,925 |
| 2014 | $2,879 | $33,525 | $3,600 | $29,925 |
Agents Affiliated with this Home
-

Seller's Agent in 2015
Debra Gilkeson
PARKS JONES REALTY
(580) 713-2485
Map
Source: Lawton Board of REALTORS®
MLS Number: 140369
APN: 0046135
- 2523 NE Heritage Creek Dr
- 2524 NE Heritage Creek Dr
- 1606 NE 36th St
- 1911 NE 35th St
- 3612 NE Richmond St
- 3703 NE Cypress Ln
- 3519 NE 35th St
- 3525 NE 35th St
- 3510 NE 35th St
- 3701 NE Madison Ave
- 3705 NE Richmond St
- 3707 NE Madison Ave
- 2312 NE 36th St
- 3213 NE Shelter Creek Dr
- 2438 NE Falcon Ln
- 3902 NE Shenandoah
- 2421 NE Falcon Ln
- 914 NE Oriole Dr
- 2808 NE Scottsdale Cir
- 4017 NE Shenandoah Dr
- 1807 NE Mesa Verde Rd
- 1805 NE Mesa Verde Rd
- 2910 NE Mesa Verde Rd
- 2908 NE Mesa Verde Rd
- 1806 NE Mesa Verde Rd
- 2906 NE Mesa Verde Rd
- 2004 NE 31st St
- 1802 NE Mesa Verde Rd
- 1801 NE Mesa Verde Rd
- 1807 NE 29th St
- 2003 NE 29th St
- 2904 NE Mesa Verde Rd
- 1805 NE 29th St
- 2006 NE 31st St
- 1636 NE 31st St
- 2004 NE Flower Mound Rd
- 2908 NE Coronado Blvd
- 2008 NE 31st St
- 1632 NE 31st St
- 2906 NE Coronado Blvd
