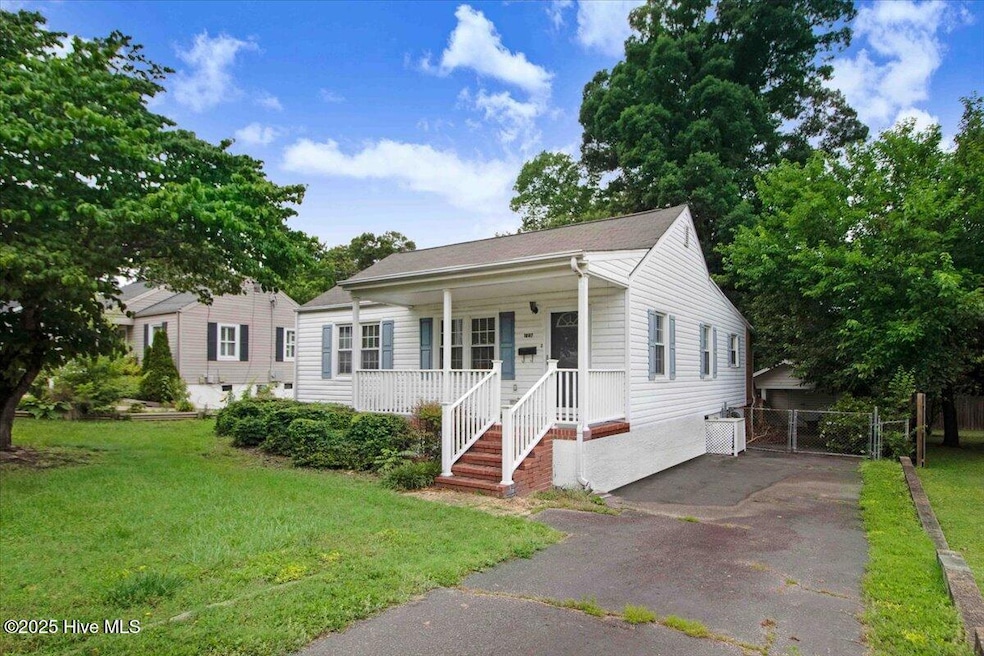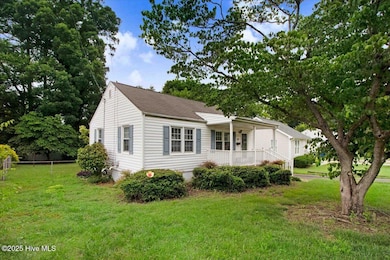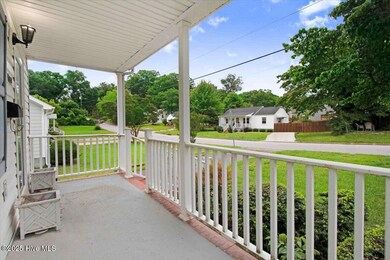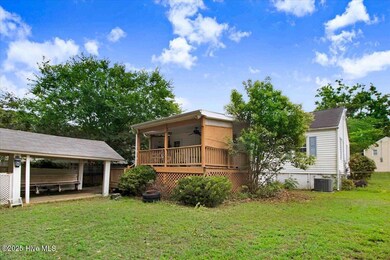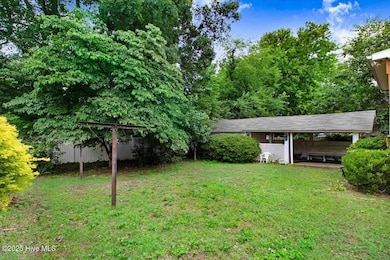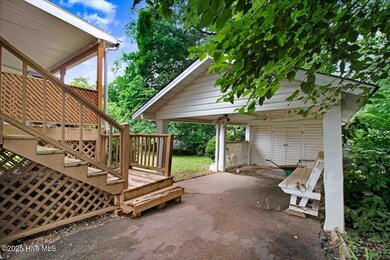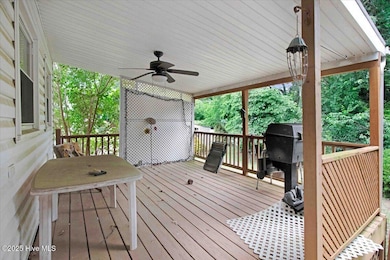
1807 Rankin St Raleigh, NC 27604
Belvedere Park NeighborhoodEstimated payment $2,425/month
Total Views
3,935
2
Beds
1
Bath
1,010
Sq Ft
$386
Price per Sq Ft
Highlights
- Deck
- No HOA
- Heat Pump System
- Conn Elementary Rated A-
- Covered Patio or Porch
- 1-Story Property
About This Home
Welcome to 1807 Rankin St., a charming 2-bedroom, 1-bath home ideally located just minutes from downtown Raleigh and steps from Lions Park. This inviting residence features both a cozy living room and a spacious family room, offering flexible living and entertaining options. Enjoy warm, original hardwood floors throughout, a welcoming front porch perfect for relaxing, and a back deck ideal for outdoor gatherings. Whether you're looking for convenience, character, or a great location, this home offers it all with easy access to parks, shopping, dining, and everything downtown Raleigh has to offer.
Home Details
Home Type
- Single Family
Est. Annual Taxes
- $3,644
Year Built
- Built in 1948
Lot Details
- 7,841 Sq Ft Lot
- Lot Dimensions are 59x124.76x63.83x126.86
- Property is zoned R-10
Parking
- Driveway
Home Design
- Composition Roof
- Aluminum Siding
- Vinyl Siding
- Stick Built Home
Interior Spaces
- 1,010 Sq Ft Home
- 1-Story Property
Bedrooms and Bathrooms
- 2 Bedrooms
- 1 Full Bathroom
Basement
- Partial Basement
- Crawl Space
Outdoor Features
- Deck
- Covered Patio or Porch
Schools
- Bunn Elementary School
- Wake Middle School
- East Wake High School
Utilities
- Heat Pump System
Community Details
- No Home Owners Association
Listing and Financial Details
- Assessor Parcel Number 171410258534000 0036807
Map
Create a Home Valuation Report for This Property
The Home Valuation Report is an in-depth analysis detailing your home's value as well as a comparison with similar homes in the area
Home Values in the Area
Average Home Value in this Area
Tax History
| Year | Tax Paid | Tax Assessment Tax Assessment Total Assessment is a certain percentage of the fair market value that is determined by local assessors to be the total taxable value of land and additions on the property. | Land | Improvement |
|---|---|---|---|---|
| 2024 | $3,644 | $417,311 | $320,000 | $97,311 |
| 2023 | $3,145 | $286,739 | $185,000 | $101,739 |
| 2022 | $2,923 | $286,739 | $185,000 | $101,739 |
| 2021 | $2,810 | $286,739 | $185,000 | $101,739 |
| 2020 | $2,759 | $286,739 | $185,000 | $101,739 |
| 2019 | $2,181 | $186,501 | $95,000 | $91,501 |
| 2018 | $2,058 | $186,501 | $95,000 | $91,501 |
| 2017 | $1,960 | $186,501 | $95,000 | $91,501 |
| 2016 | $1,920 | $186,501 | $95,000 | $91,501 |
| 2015 | $900 | $178,699 | $90,000 | $88,699 |
| 2014 | -- | $178,699 | $90,000 | $88,699 |
Source: Public Records
Property History
| Date | Event | Price | Change | Sq Ft Price |
|---|---|---|---|---|
| 08/25/2025 08/25/25 | Pending | -- | -- | -- |
| 08/18/2025 08/18/25 | Price Changed | $390,000 | -11.4% | $386 / Sq Ft |
| 06/10/2025 06/10/25 | For Sale | $440,000 | -- | $436 / Sq Ft |
Source: Hive MLS
Purchase History
| Date | Type | Sale Price | Title Company |
|---|---|---|---|
| Deed | -- | -- |
Source: Public Records
Mortgage History
| Date | Status | Loan Amount | Loan Type |
|---|---|---|---|
| Closed | $20,200 | Unknown | |
| Open | $79,000 | Credit Line Revolving | |
| Closed | $50,000 | Credit Line Revolving |
Source: Public Records
Similar Homes in Raleigh, NC
Source: Hive MLS
MLS Number: 100512809
APN: 1714.10-25-8534-000
Nearby Homes
- 406 Columbia Dr
- 1809 Bennett St
- 1813 Bennett St
- 203 Baggett Ave
- 1409 Lions Way
- 517 Edgecreek Ct
- 515 Edgecreek Ct
- 513 Edgecreek Ct
- 512 Edgecreek Ct
- 516 Edgecreek Ct
- 625 Glascock St
- 700 Glascock St
- 604 Edmund St
- 242 Brookside Dr
- 248 Brookside Dr
- 622 Glascock St
- 1000 Addison Place Unit 101
- 1000 Addison Place Unit 102
- 1105 Glascock St Unit 101 & 102
- 1105 Glascock St Unit 101
