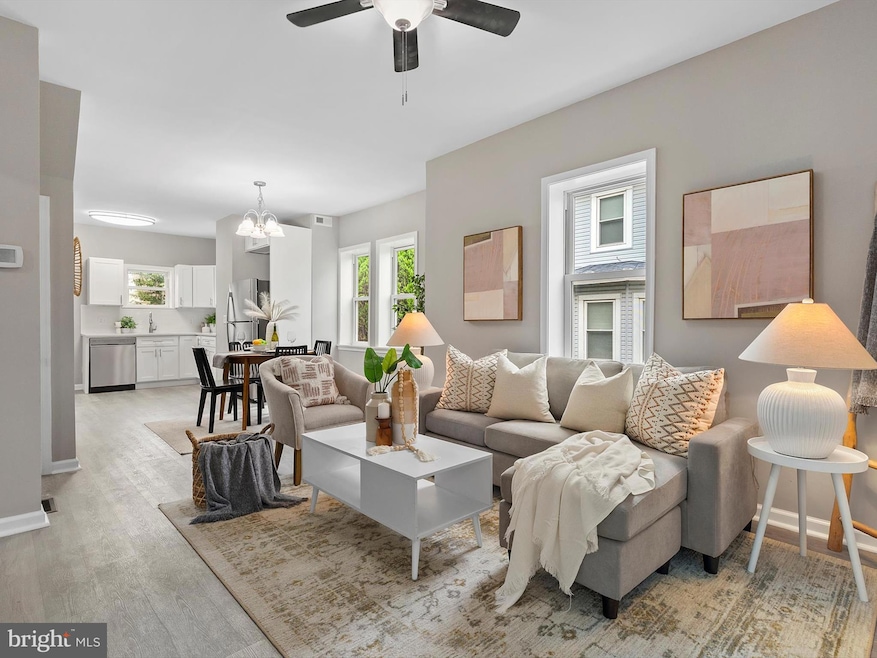
1807 Snyder Ave Dundalk, MD 21222
Estimated payment $1,791/month
Highlights
- Very Popular Property
- Deck
- Porch
- Cape Cod Architecture
- No HOA
- Landscaped
About This Home
Schedule today to see this Beautiful 3 Level Cape Cod, Boasting 3 Bedrooms and 2 full Bathrooms. The interior showcases contemporary finishes and a thoughtful layout that maximizes both style and functionality. The custom kitchen with quartz countertops, stainless-steel appliances and attractive cabinetry enhances your cooking and gathering experience. Complete with a traditional floor plan and modern finishes that will WOW you the moment you walk through the door. The bathrooms have been tastefully refreshed adding modern elegance to this classic home. Freshly painted, new carpet and laminate wood plank flooring throughout. The expansive yard provides the perfect setting for outdoor activities, entertainment, and a place for pets to play in the fenced yard. Conveniently located close to Fine Dining, Fun Eateries, Nightlife Entertainment, and major routes. Don't miss out on this opportunity to make this, your lovely home.
Home Details
Home Type
- Single Family
Est. Annual Taxes
- $1,887
Year Built
- Built in 1928
Lot Details
- 6,250 Sq Ft Lot
- Property is Fully Fenced
- Chain Link Fence
- Landscaped
- Level Lot
- Cleared Lot
- Property is in excellent condition
- Property is zoned ZONE
Home Design
- Cape Cod Architecture
- Block Foundation
- Poured Concrete
Interior Spaces
- Property has 3 Levels
- Basement
- Connecting Stairway
- Washer and Dryer Hookup
Kitchen
- Stove
- Built-In Microwave
- Dishwasher
Flooring
- Carpet
- Laminate
Bedrooms and Bathrooms
Parking
- 3 Parking Spaces
- 3 Driveway Spaces
- On-Street Parking
Outdoor Features
- Deck
- Porch
Utilities
- Forced Air Heating and Cooling System
- Natural Gas Water Heater
Community Details
- No Home Owners Association
- Fairlawn Subdivision
Listing and Financial Details
- Tax Lot 8
- Assessor Parcel Number 04121223035630
Map
Home Values in the Area
Average Home Value in this Area
Tax History
| Year | Tax Paid | Tax Assessment Tax Assessment Total Assessment is a certain percentage of the fair market value that is determined by local assessors to be the total taxable value of land and additions on the property. | Land | Improvement |
|---|---|---|---|---|
| 2025 | $2,427 | $172,100 | -- | -- |
| 2024 | $2,427 | $155,700 | $0 | $0 |
| 2023 | $1,133 | $139,300 | $54,000 | $85,300 |
| 2022 | $2,158 | $134,733 | $0 | $0 |
| 2021 | $2,059 | $130,167 | $0 | $0 |
| 2020 | $2,059 | $125,600 | $54,000 | $71,600 |
| 2019 | $1,949 | $123,033 | $0 | $0 |
| 2018 | $2,013 | $120,467 | $0 | $0 |
| 2017 | $1,911 | $117,900 | $0 | $0 |
| 2016 | $1,952 | $115,400 | $0 | $0 |
| 2015 | $1,952 | $112,900 | $0 | $0 |
| 2014 | $1,952 | $110,400 | $0 | $0 |
Property History
| Date | Event | Price | Change | Sq Ft Price |
|---|---|---|---|---|
| 08/22/2025 08/22/25 | For Sale | $299,900 | -- | $219 / Sq Ft |
Purchase History
| Date | Type | Sale Price | Title Company |
|---|---|---|---|
| Deed | $6,000 | None Listed On Document | |
| Deed | $38,000 | -- |
Similar Homes in Dundalk, MD
Source: Bright MLS
MLS Number: MDBC2137576
APN: 12-1223035630
- 1816 Walnut Ave
- 1911 Snyder Ave
- 6737 Roberts Ave
- 1830 Walnut Ave
- 6736 Bessemer Ave
- 6820 Bessemer Ave
- 6818 Holabird Ave
- 1329 Bethlehem Ave
- 1404 Delvale Ave
- 6822 Duluth Ave
- 1933 Cedar Ln
- 1708 Rita Rd
- 6816 Boston Ave
- 6824 Boston Ave
- 1301 Delbert Ave
- 6701 Duluth Ave
- 6728 Boston Ave
- 6628 Hartwait St
- 103 Wells Ave
- 29 Sollers Point Rd
- 6903 Holabird Ave
- 1249 S 48th St
- 7169 Holabird Ave
- 1927 Four Roses St
- 7235 Holabird Ave Unit A
- 6207 Danville Ave
- 2475 Fairway
- 7157 Smoke Stack Rd
- 2478 Keyway Unit lower level B
- 2504 Liberty Pkwy
- 7471 Rabon Ave
- 6921 Gough St
- 6930 Gough St
- 5800 Boston St
- 336 Imla St
- 825 Mildred Ave
- 126 Ventnor Terrace
- 6201 Eastern Ave
- 6201 Eastern Ave Unit 1
- 434 Folcroft St Unit B






