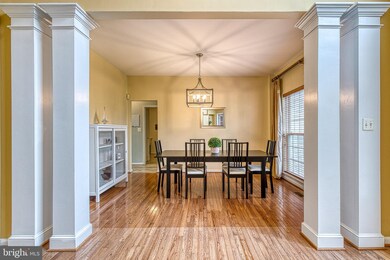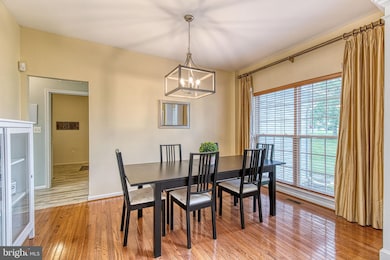
1807 Sparrows Dr Woodbine, MD 21797
Woodbine NeighborhoodEstimated Value: $872,084 - $912,000
Highlights
- Home Theater
- 2.17 Acre Lot
- Colonial Architecture
- Linton Springs Elementary School Rated A-
- Open Floorplan
- Wood Flooring
About This Home
As of July 2021Perfectly sited at the crest of a stunning two-acre lot, this gorgeous home is sure to please. Upon entry, you are welcomed by a soaring two-story foyer with gleaming hardwood floors and beautiful architectural details and the adjacent formal dining room has plenty of space for entertaining. The centerpiece of the main floor is the stunning two-story living room, with an expansive wall of windows, architectural details, and a cozy, two-sided fireplace. There is also access to the large deck with a commanding view of the property. The kitchen is very large, and has plenty of room for cooking, entertaining, and enjoying. With a granite top Island, updated flooring, and access to the rear deck, this kitchen has a fabulous feel and a great flow for entertaining. The main level also features a large owner’s suite with a fabulous view of the property, a large walk-in closet, and an updated en suite bathroom that must be seen. There is also a large office adjacent to the entry foyer. The upper level boasts 4 large bedrooms and a large, full bathroom with dual sinks. The lower level includes an enormous main room which can be used as a recreation or game room and more, an exercise/office/sleep room with an adjacent full bathroom and another finished room, and a spacious media room-think of all the fun you can have on this level! Additionally, the lower level features a flat walk-out to a spacious stone patio and entertaining area for you to relax and enjoy the view from your new home. This home is conveniently located between Baltimore and Frederick, with easy access to I-70. Don’t miss out on this great opportunity
Home Details
Home Type
- Single Family
Est. Annual Taxes
- $5,905
Year Built
- Built in 2000
Lot Details
- 2.17 Acre Lot
- Property is in excellent condition
- Property is zoned 010, Residential (per public record)
HOA Fees
- $15 Monthly HOA Fees
Parking
- 2 Car Attached Garage
- Side Facing Garage
Home Design
- Colonial Architecture
- Stone Siding
- Vinyl Siding
Interior Spaces
- 3,406 Sq Ft Home
- Property has 3 Levels
- Open Floorplan
- Double Sided Fireplace
- Gas Fireplace
- Mud Room
- Family Room
- Living Room
- Formal Dining Room
- Home Theater
Kitchen
- Breakfast Area or Nook
- Eat-In Kitchen
- Double Oven
- Cooktop
- Built-In Microwave
- Dishwasher
- Kitchen Island
- Disposal
Flooring
- Wood
- Carpet
- Ceramic Tile
Bedrooms and Bathrooms
- En-Suite Primary Bedroom
- En-Suite Bathroom
- Walk-in Shower
Partially Finished Basement
- Walk-Out Basement
- Rear Basement Entry
- Basement with some natural light
Schools
- Linton Springs Elementary School
- Sykesville Middle School
- Century High School
Utilities
- Forced Air Heating and Cooling System
- Heating System Powered By Owned Propane
- Well
- Propane Water Heater
- Septic Tank
- Community Sewer or Septic
Community Details
- Harrison Hills Subdivision
Listing and Financial Details
- Tax Lot 4
- Assessor Parcel Number 0714052771
Ownership History
Purchase Details
Home Financials for this Owner
Home Financials are based on the most recent Mortgage that was taken out on this home.Purchase Details
Purchase Details
Home Financials for this Owner
Home Financials are based on the most recent Mortgage that was taken out on this home.Purchase Details
Home Financials for this Owner
Home Financials are based on the most recent Mortgage that was taken out on this home.Purchase Details
Similar Homes in Woodbine, MD
Home Values in the Area
Average Home Value in this Area
Purchase History
| Date | Buyer | Sale Price | Title Company |
|---|---|---|---|
| Hall Raymon Edward | $757,575 | Colony Title Group | |
| Barrow James Andrew | -- | None Available | |
| Barrow James A | $620,000 | Lakeside Title Company | |
| Hart Andrew J | $525,000 | Maryland Title Works Unlimit | |
| Lusty Brian E | $345,410 | -- |
Mortgage History
| Date | Status | Borrower | Loan Amount |
|---|---|---|---|
| Previous Owner | Hall Raymon Edward | $757,575 | |
| Previous Owner | Hart Rew | $221,500 | |
| Previous Owner | Hart Andrew J | $221,500 | |
| Previous Owner | Hart Andrew J | $255,000 | |
| Previous Owner | Lusty Brian E | $183,500 |
Property History
| Date | Event | Price | Change | Sq Ft Price |
|---|---|---|---|---|
| 07/29/2021 07/29/21 | Sold | $757,575 | +8.2% | $222 / Sq Ft |
| 06/30/2021 06/30/21 | Pending | -- | -- | -- |
| 06/25/2021 06/25/21 | For Sale | $700,000 | +12.9% | $206 / Sq Ft |
| 03/22/2019 03/22/19 | Sold | $620,000 | -2.4% | $135 / Sq Ft |
| 02/14/2019 02/14/19 | Pending | -- | -- | -- |
| 01/25/2019 01/25/19 | For Sale | $635,000 | +21.0% | $138 / Sq Ft |
| 03/21/2013 03/21/13 | Sold | $525,000 | 0.0% | $154 / Sq Ft |
| 02/19/2013 02/19/13 | Pending | -- | -- | -- |
| 12/02/2012 12/02/12 | Price Changed | $525,000 | -4.5% | $154 / Sq Ft |
| 09/03/2012 09/03/12 | For Sale | $550,000 | -- | $161 / Sq Ft |
Tax History Compared to Growth
Tax History
| Year | Tax Paid | Tax Assessment Tax Assessment Total Assessment is a certain percentage of the fair market value that is determined by local assessors to be the total taxable value of land and additions on the property. | Land | Improvement |
|---|---|---|---|---|
| 2024 | $7,359 | $651,800 | $211,600 | $440,200 |
| 2023 | $6,926 | $613,133 | $0 | $0 |
| 2022 | $6,493 | $574,467 | $0 | $0 |
| 2021 | $12,349 | $535,800 | $211,600 | $324,200 |
| 2020 | $11,705 | $517,267 | $0 | $0 |
| 2019 | $5,077 | $498,733 | $0 | $0 |
| 2018 | $5,494 | $480,200 | $181,600 | $298,600 |
| 2017 | $5,437 | $480,200 | $0 | $0 |
| 2016 | -- | $480,200 | $0 | $0 |
| 2015 | -- | $485,200 | $0 | $0 |
| 2014 | -- | $479,000 | $0 | $0 |
Agents Affiliated with this Home
-
George Belleville

Seller's Agent in 2021
George Belleville
The KW Collective
(443) 266-8111
1 in this area
83 Total Sales
-
Samrat Behl

Buyer's Agent in 2021
Samrat Behl
Creig Northrop Team of Long & Foster
(667) 367-4790
1 in this area
53 Total Sales
-
Marc Fisher

Seller's Agent in 2019
Marc Fisher
Creig Northrop Team of Long & Foster
(443) 386-6415
91 Total Sales
-
Shari Hodges

Buyer's Agent in 2019
Shari Hodges
Cummings & Co. Realtors
(410) 456-1311
112 Total Sales
-
Ann Whelan
A
Seller's Agent in 2013
Ann Whelan
Long & Foster
(410) 274-3095
8 Total Sales
-
Denise Grove

Buyer's Agent in 2013
Denise Grove
Creig Northrop Team of Long & Foster
(443) 250-0672
71 Total Sales
Map
Source: Bright MLS
MLS Number: MDCR2000208
APN: 14-052771
- 2015 Sleepy Hollow Dr
- 5838 Woodbine Rd
- 7199 Win Rob Dr
- 1277 Hoods Mill Rd
- 7326 John Pickett Rd
- 867 Fannie Dorsey Rd
- 5621 Weatherby Dr
- 5937 Grace Lee Ave
- 5702 French Ave
- 911 Lee Ave
- 2918 Lonesome Dove Rd
- 2905 Ballesteras Ct
- 2051 Flag Marsh Rd
- 1490 Jakes Creek Dr
- 609 Corsair Ct
- 5233 Braddock Rd
- 928 Buckhorn Rd
- 0 Cabbage Spring Rd
- 6092 Toursome Dr
- 1260 Buckhorn Rd
- 1807 Sparrows Dr
- 1809 Sparrows Dr
- 1805 Sparrows Dr
- 1806 Sparrows Dr
- 1716 Kingfisher Ct
- 1715 Kingfisher Ct
- 1715 Kingfisher Ct
- 1714 Kingfisher Ct
- 6548 Woodbine Rd
- 1711 Kingfisher Ct
- 1710 Kingfisher Ct
- 6610 Woodbine Rd
- 6560 Woodbine Rd
- 1942 Thistle Ct
- 6570 Woodbine Rd
- 1959 Heron Dr
- 6640 Woodbine Rd
- 6471 Woodbine Rd
- 1723 Splendor Dr
- 6441 Woodbine Rd






