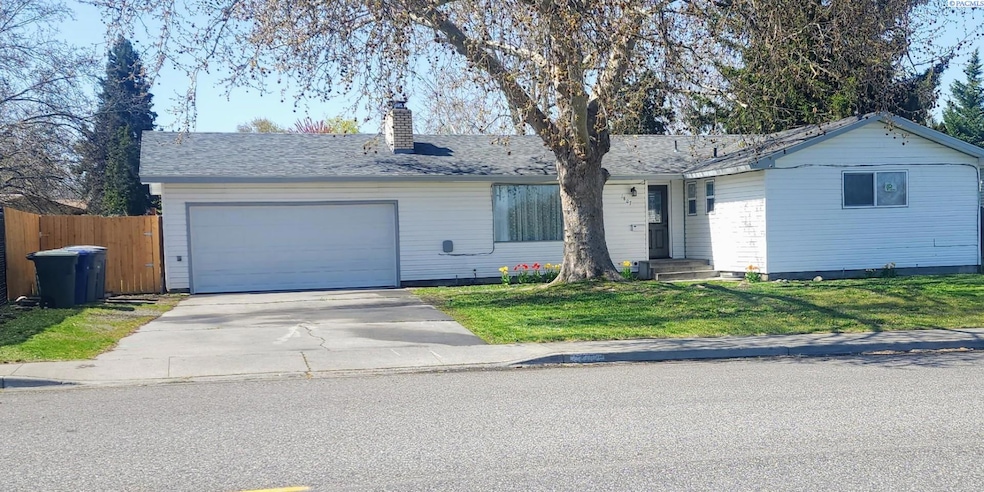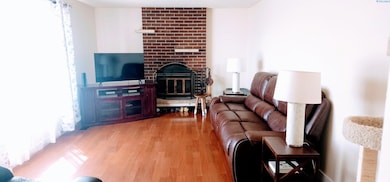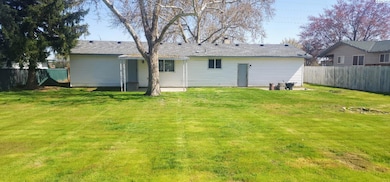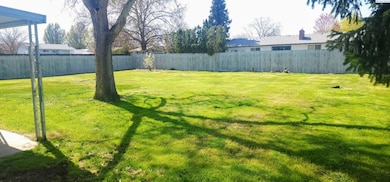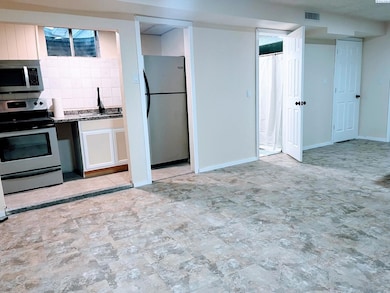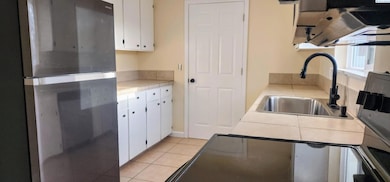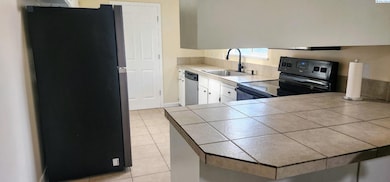
1807 Stevens Dr Richland, WA 99354
Estimated payment $2,479/month
Highlights
- Second Kitchen
- Family Room with Fireplace
- Covered patio or porch
- RV Access or Parking
- Bonus Room
- 2 Car Attached Garage
About This Home
MLS# 283176 This one-story home with basement will offer an opportunity for both multi-generational families as well as investors.The long-time owner as recently completed six months of extensive renovations throughout the entire home performed by a contractor. Renovations included all bathrooms, bedrooms, all new doors throughout, as well as all-new Argon Gas Low-E vinyl windows.The master suite offers a ¾ bath, and the 2nd & 3rd bedrooms with full bath in the hall, all on the main level. The kitchen and dining area look out to a large backyard (enclosed fence!) and the family room features a brick fireplace (scrubbed last year!) for those colder winter days.The basement has an office (with the potential to be a bedroom), living room, handicap- accessible roll-in ¾ bath, laundry room, and a completely renovated full kitchen. The back door to the home has a locking door up to the main level, offering privacy should the new owner choose to rent this as potential apartment in the future (with a shared laundry room) or the new owner could use the space as a complete “mother-in-law” apartment in the future.With a fantastic location near the north end of Stevens Drive in Richland, and just across the street from Chief Joseph Middle School’s greenspace and track (get that heart-smart walking in!), this home provides an easy commute to the Hanford contractors, Lamb Weston, and Battelle (PNNL) facilities, just down the street from the intersection of Highway 240, as well as a short distance from the neighborhood Safeway mall.For the kids, numerous playfield facilities are within walking distance, and Leslie Groves Park on the Columbia River (with a public beach!) is just a short 2-mile bike ride away, with a dedicated bike lane all the way. This riverfront park adjoins the 7-mile paved bike trail along the river and is part of the 23-mile Sacajewea Heritage Trail.
Home Details
Home Type
- Single Family
Est. Annual Taxes
- $3,017
Year Built
- Built in 1968
Lot Details
- 0.27 Acre Lot
- Fenced
Home Design
- Concrete Foundation
- Composition Shingle Roof
- Vinyl Construction Material
Interior Spaces
- 1,976 Sq Ft Home
- 1-Story Property
- Coffered Ceiling
- Fireplace Features Masonry
- Double Pane Windows
- Vinyl Clad Windows
- Drapes & Rods
- Entrance Foyer
- Family Room with Fireplace
- Combination Kitchen and Dining Room
- Bonus Room
Kitchen
- Second Kitchen
- Breakfast Bar
- Oven or Range
- Microwave
- Dishwasher
- Tile Countertops
Flooring
- Carpet
- Tile
Bedrooms and Bathrooms
- 3 Bedrooms
- In-Law or Guest Suite
Laundry
- Dryer
- Washer
Finished Basement
- Basement Fills Entire Space Under The House
- Interior Basement Entry
- Crawl Space
Parking
- 2 Car Attached Garage
- Garage Door Opener
- RV Access or Parking
Outdoor Features
- Covered patio or porch
Utilities
- Central Air
- Heating Available
- Water Heater
- Cable TV Available
Map
Home Values in the Area
Average Home Value in this Area
Tax History
| Year | Tax Paid | Tax Assessment Tax Assessment Total Assessment is a certain percentage of the fair market value that is determined by local assessors to be the total taxable value of land and additions on the property. | Land | Improvement |
|---|---|---|---|---|
| 2024 | $2,878 | $331,780 | $50,000 | $281,780 |
| 2023 | $2,878 | $305,570 | $50,000 | $255,570 |
| 2022 | $2,523 | $259,700 | $50,000 | $209,700 |
| 2021 | $2,399 | $226,930 | $50,000 | $176,930 |
| 2020 | $2,294 | $207,270 | $50,000 | $157,270 |
| 2019 | $1,824 | $187,310 | $28,800 | $158,510 |
| 2018 | $1,881 | $159,980 | $28,800 | $131,180 |
| 2017 | $1,649 | $138,120 | $28,800 | $109,320 |
| 2016 | $1,625 | $138,120 | $28,800 | $109,320 |
| 2015 | $1,656 | $138,120 | $28,800 | $109,320 |
| 2014 | -- | $138,120 | $28,800 | $109,320 |
| 2013 | -- | $138,120 | $28,800 | $109,320 |
Property History
| Date | Event | Price | Change | Sq Ft Price |
|---|---|---|---|---|
| 04/10/2025 04/10/25 | For Sale | $399,900 | -- | $202 / Sq Ft |
Deed History
| Date | Type | Sale Price | Title Company |
|---|---|---|---|
| Interfamily Deed Transfer | -- | None Available | |
| Warranty Deed | $150,000 | Cascade Title |
Mortgage History
| Date | Status | Loan Amount | Loan Type |
|---|---|---|---|
| Open | $146,000 | VA | |
| Closed | $146,150 | VA | |
| Closed | $150,000 | VA | |
| Previous Owner | $101,250 | Fannie Mae Freddie Mac |
Similar Homes in Richland, WA
Source: Pacific Regional MLS
MLS Number: 283176
APN: 103981070000014
- 1842 Mahan Ave
- 1603 Mahan Ave
- 1607 Mcpherson Ave
- 711 Rio Vista Loop Unit Lot 2
- 1529 Mcpherson Ave
- 1509 Kimball Ave
- 1506 Goethals Dr
- 1815 Mcmurray Ave
- 1979 Forest Ave
- 1419 Johnston Ave
- 1621 Sanford Ave
- 1930 Lassen Ave
- 2021 Mahan Ave Unit L9
- 2021 Mahan Ave Unit M7
- 2021 Mahan Ave Unit k6
- 2021 Mahan Ave Unit G1
- 2021 Mahan Ave Unit G9
- 2021 Mahan Ave
- 2006 Trippe St
- 514 Blue St
