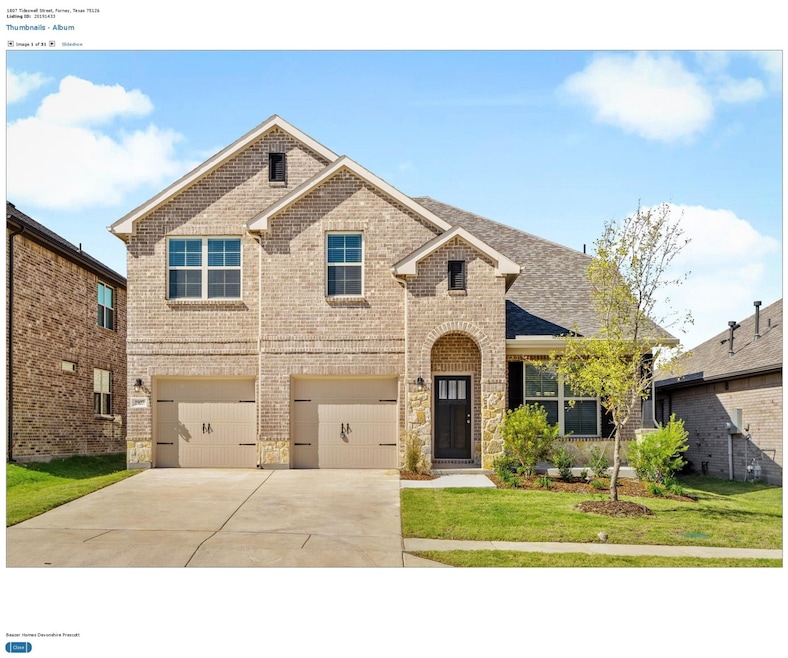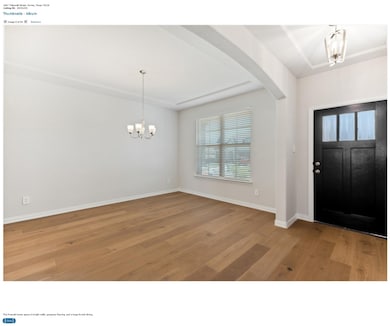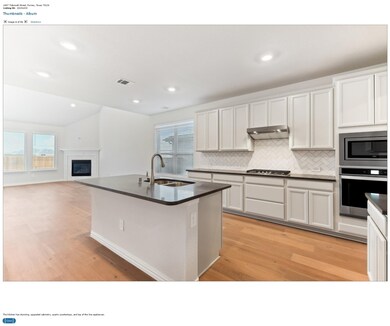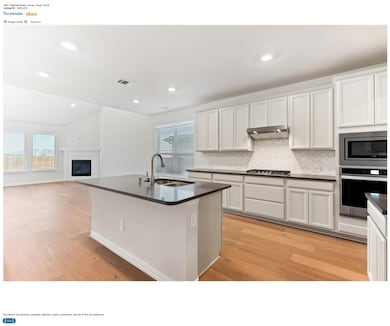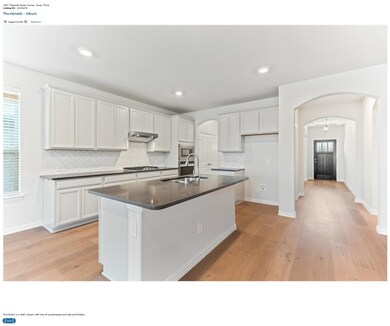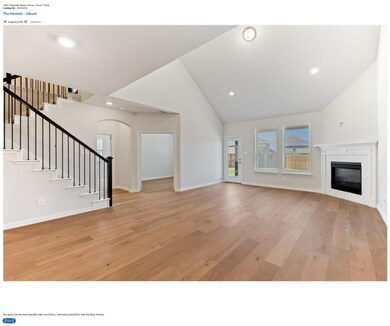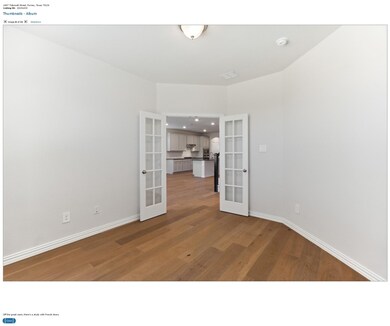1807 Tideswell Forney, TX 75126
Devonshire NeighborhoodHighlights
- Open Floorplan
- Wood Flooring
- Covered patio or porch
- Traditional Architecture
- Granite Countertops
- 2 Car Attached Garage
About This Home
Discover modern living in this stunning 2-story home in Devonshire Village, Forney, TX. Featuring 4 bedrooms, 3.5 baths, and an inviting open floor plan, this home is designed for comfort and style. The bright, airy kitchen boasts a gas cooktop, sleek white cabinetry, and a modern backsplash, while elegant wood floors enhance the main level. The first-floor office provides a quiet workspace, while the upstairs game room is perfect for entertainment. Relax in the primary suite with a sitting area and spa-like bath, offering the ultimate retreat. Step outside to enjoy the covered back patio and spacious backyard, ideal for gatherings or peaceful evenings. Located in a desirable community with fantastic amenities, this home is a must-see!
Listing Agent
Monument Realty Brokerage Phone: 214-762-2596 License #0721793 Listed on: 05/30/2025

Home Details
Home Type
- Single Family
Est. Annual Taxes
- $13,123
Year Built
- Built in 2022
Lot Details
- 6,403 Sq Ft Lot
- Wood Fence
- Landscaped
- Interior Lot
- Sprinkler System
HOA Fees
- $47 Monthly HOA Fees
Parking
- 2 Car Attached Garage
- Front Facing Garage
- Garage Door Opener
- Driveway
Home Design
- Traditional Architecture
- Brick Exterior Construction
- Slab Foundation
- Composition Roof
Interior Spaces
- 3,197 Sq Ft Home
- 2-Story Property
- Open Floorplan
- Ceiling Fan
- Heatilator
- Self Contained Fireplace Unit Or Insert
- Family Room with Fireplace
- Fire and Smoke Detector
Kitchen
- Electric Oven
- Gas Cooktop
- <<microwave>>
- Dishwasher
- Granite Countertops
- Disposal
Flooring
- Wood
- Carpet
- Ceramic Tile
Bedrooms and Bathrooms
- 4 Bedrooms
- Walk-In Closet
Eco-Friendly Details
- ENERGY STAR Qualified Equipment for Heating
Outdoor Features
- Covered patio or porch
- Rain Gutters
Schools
- Crosby Elementary School
- North Forney High School
Utilities
- Central Heating and Cooling System
- Heating System Uses Natural Gas
- Vented Exhaust Fan
- High Speed Internet
- Cable TV Available
Listing and Financial Details
- Residential Lease
- Property Available on 6/9/25
- Tenant pays for all utilities
- 12 Month Lease Term
- Legal Lot and Block 14 / 35
- Assessor Parcel Number 211442
Community Details
Overview
- Association fees include all facilities, ground maintenance
- Ccmc Association
- Devonshire Village 7 Subdivision
Pet Policy
- No Pets Allowed
Map
Source: North Texas Real Estate Information Systems (NTREIS)
MLS Number: 20953298
APN: 211442
- 1403 Crossford Trail
- 1408 Crossford Trail
- 1307 Wheelwright Dr
- 1516 Fairweather Way
- 1117 Ainsley Ln
- 1303 Wheelwright Dr
- 1110 Howley Ct
- 745 Brockwell Bend
- 721 Brockwell Bend
- 707 Brockwell Bend
- 627 Brockwell Bend
- 683 Brockwell Bend
- 1203 Bonchester Ln
- 1205 Bonchester Ln
- 807 Knoxbridge Rd
- 2237 Heaton
- 12746 Glenwood Trail
- 2232 Heaton
- 1052 Bingham Way
- 1413 Kirkdale Dr
- 635 Brockwell Bend
- 2410 Doncaster Dr
- 2055 Rosebury Ln
- 329 Bitterroot Ct
- 1102 Longhorn Ln
- 216 Rambling Way
- 104 Rambling Way
- 209 Chesapeake Dr
- 418 Tuscany Dr
- 2138 Martins Pond Rd
- 621 Berry Trail
- 1235 Rushcroft Way
- 612 Rockbrook Dr
- 106 Robin Ln
- 244 Archer Way
- 211 Freedom Trail
- 1152 Queensdown Way
- 1219 Rushcroft Way
- 1217 Rushcroft Way
- 1131 Queensdown Way
