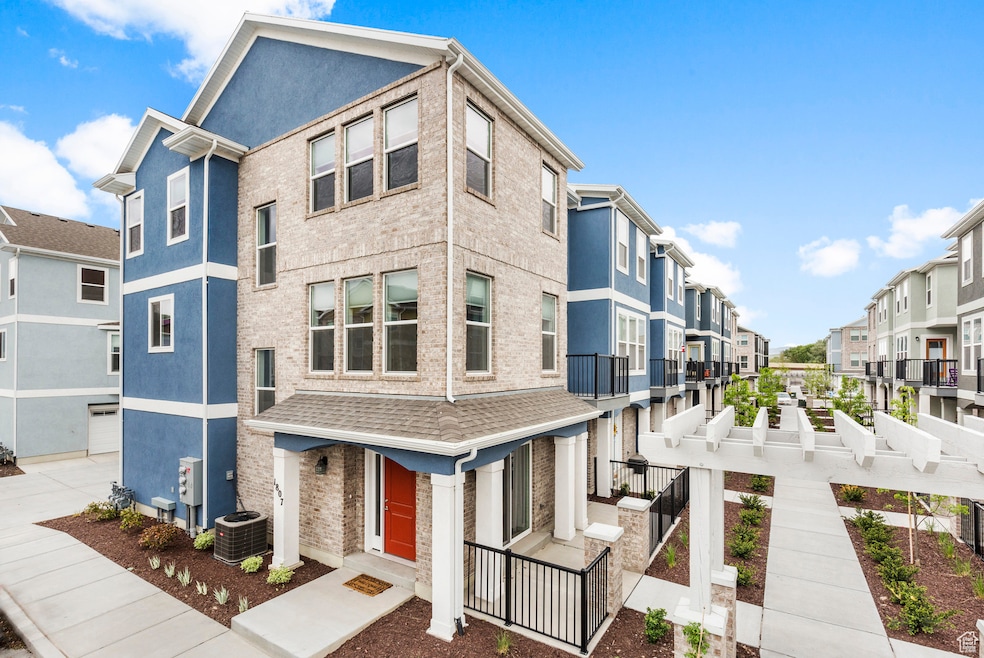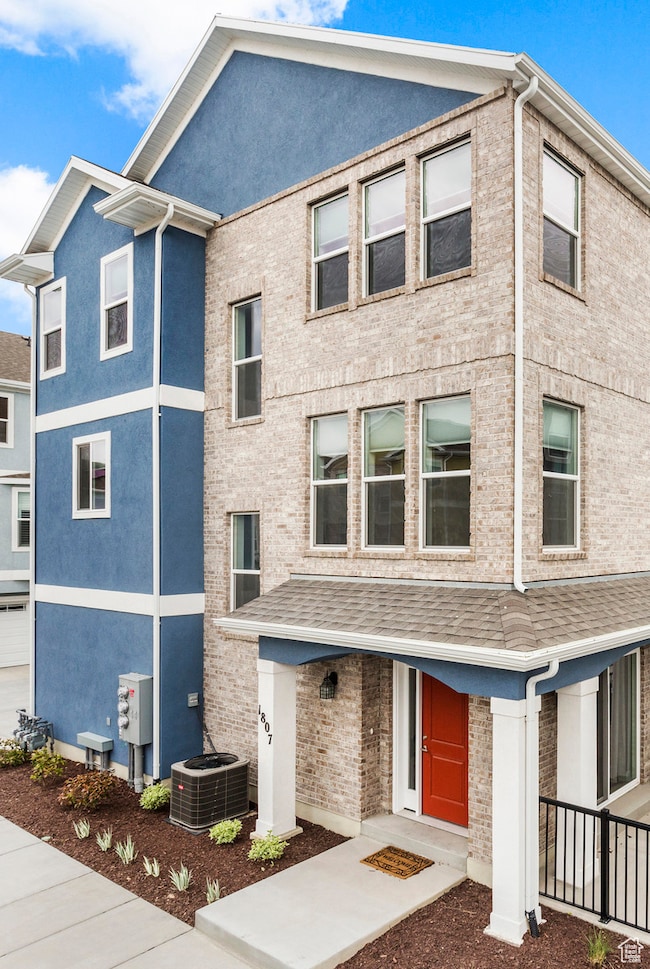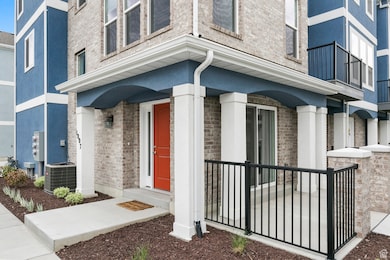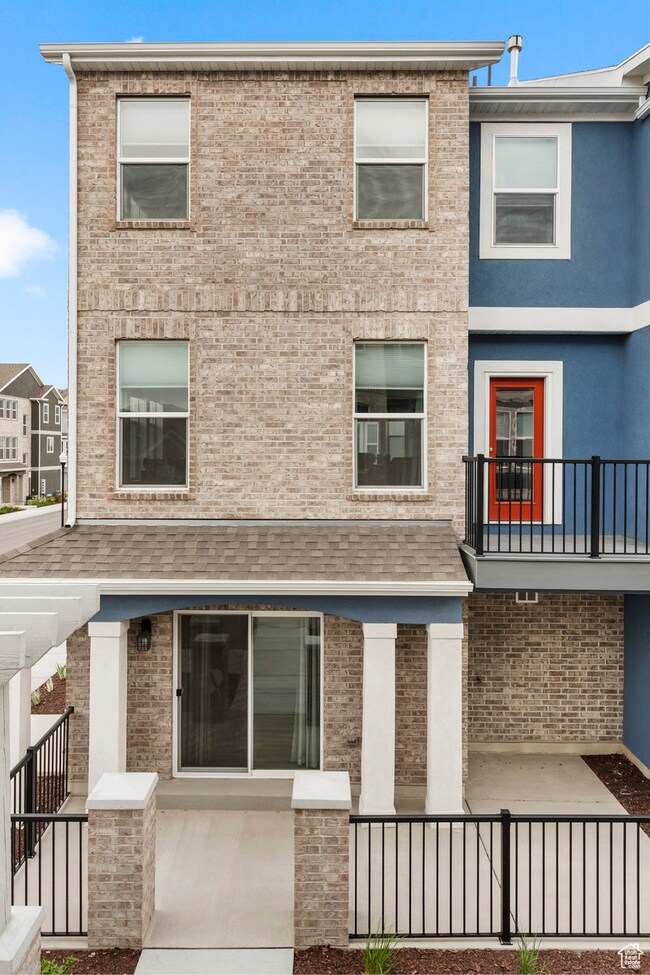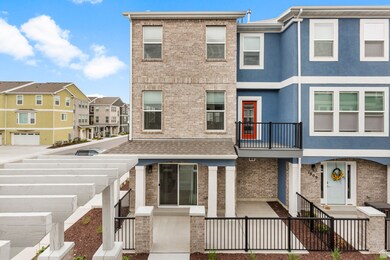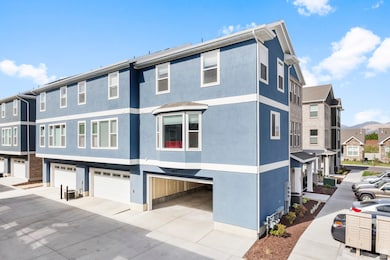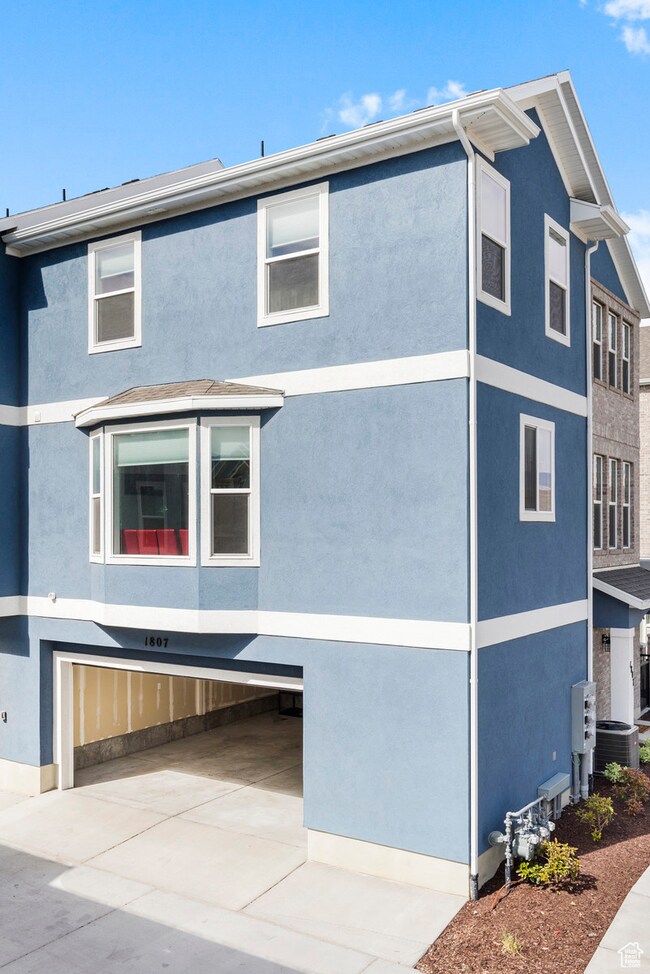
PENDING
$11K PRICE DROP
1807 W Dalmeny Way Unit 68 Riverton, UT 84065
Estimated payment $2,457/month
Total Views
12,356
3
Beds
2.5
Baths
1,960
Sq Ft
$234
Price per Sq Ft
Highlights
- Balcony
- Double Pane Windows
- Open Patio
- 2 Car Attached Garage
- Walk-In Closet
- Entrance Foyer
About This Home
**Vacant, go and show** Large kitchen/dining area and the walk-in pantry! Large oversized 2 car garage, windows galore and a grand master suite! There are windows on all 3 sides and 2 outdoor living spaces to take advantage of. All the finishes you need! Laminate wood, tile, granite, white cabinets and so much more. Refrigerator, washer and dry included. Don't wait.
Townhouse Details
Home Type
- Townhome
Est. Annual Taxes
- $257
Year Built
- Built in 2017
Lot Details
- 1,742 Sq Ft Lot
- Partially Fenced Property
- Landscaped
- Sprinkler System
Parking
- 2 Car Attached Garage
Home Design
- Brick Exterior Construction
- Stucco
Interior Spaces
- 1,960 Sq Ft Home
- 3-Story Property
- Double Pane Windows
- Sliding Doors
- Entrance Foyer
Kitchen
- Gas Range
- Free-Standing Range
- Range Hood
- Microwave
- Disposal
Flooring
- Carpet
- Laminate
- Tile
- Vinyl
Bedrooms and Bathrooms
- 3 Bedrooms
- Walk-In Closet
- Bathtub With Separate Shower Stall
Laundry
- Dryer
- Washer
Outdoor Features
- Balcony
- Open Patio
Schools
- Riverton Elementary School
- South Hills Middle School
- Riverton High School
Utilities
- Forced Air Heating and Cooling System
- Natural Gas Connected
Listing and Financial Details
- Home warranty included in the sale of the property
- Assessor Parcel Number 33-03-178-045
Community Details
Overview
- Property has a Home Owners Association
- Association fees include ground maintenance, trash, water
- Cardon Square Subdivision
Amenities
- Picnic Area
Pet Policy
- Pets Allowed
Map
Create a Home Valuation Report for This Property
The Home Valuation Report is an in-depth analysis detailing your home's value as well as a comparison with similar homes in the area
Home Values in the Area
Average Home Value in this Area
Tax History
| Year | Tax Paid | Tax Assessment Tax Assessment Total Assessment is a certain percentage of the fair market value that is determined by local assessors to be the total taxable value of land and additions on the property. | Land | Improvement |
|---|---|---|---|---|
| 2023 | $2,857 | $483,500 | $70,100 | $413,400 |
| 2022 | $3,102 | $496,500 | $68,800 | $427,700 |
| 2021 | $2,714 | $386,800 | $41,600 | $345,200 |
| 2020 | $2,520 | $334,800 | $41,600 | $293,200 |
| 2019 | $2,519 | $329,000 | $39,300 | $289,700 |
| 2018 | $2,397 | $308,300 | $44,400 | $263,900 |
| 2017 | $644 | $44,400 | $44,400 | $0 |
Source: Public Records
Property History
| Date | Event | Price | Change | Sq Ft Price |
|---|---|---|---|---|
| 06/05/2025 06/05/25 | Pending | -- | -- | -- |
| 05/13/2025 05/13/25 | Price Changed | $459,000 | -2.3% | $234 / Sq Ft |
| 03/13/2025 03/13/25 | For Sale | $470,000 | -- | $240 / Sq Ft |
Source: UtahRealEstate.com
Purchase History
| Date | Type | Sale Price | Title Company |
|---|---|---|---|
| Interfamily Deed Transfer | -- | Backman Title Services | |
| Warranty Deed | -- | Us Title |
Source: Public Records
Mortgage History
| Date | Status | Loan Amount | Loan Type |
|---|---|---|---|
| Open | $120,000 | Credit Line Revolving | |
| Open | $302,000 | New Conventional | |
| Closed | $283,048 | New Conventional | |
| Previous Owner | $105,500 | Commercial | |
| Previous Owner | $1,000 | Commercial |
Source: Public Records
Similar Homes in the area
Source: UtahRealEstate.com
MLS Number: 2070309
APN: 33-03-178-045-0000
Nearby Homes
- 2031 W 13730 S
- 13496 S Redwood Rd
- 2057 W Marblewood Dr
- 1915 W 13400 S
- 13778 S 2260 W
- 14034 S Sonora Way
- 1524 W Napa Ave
- 13587 S Moose Ridge Cir
- 14069 S Rutherford Ave
- 1411 W Blue Quill Dr
- 1838 W 13070 S
- 2332 W 13145 S
- 13379 S Elda Rae Cir
- 3640 W Kenna Ln Unit 101
- 13567 S Redwood Rd
- 13105 S 2420 W
- 13053 S 1300 W
- 12875 S Aspen Glen Cir
- 12978 S 2420 W
- 12900 S 2200 W
