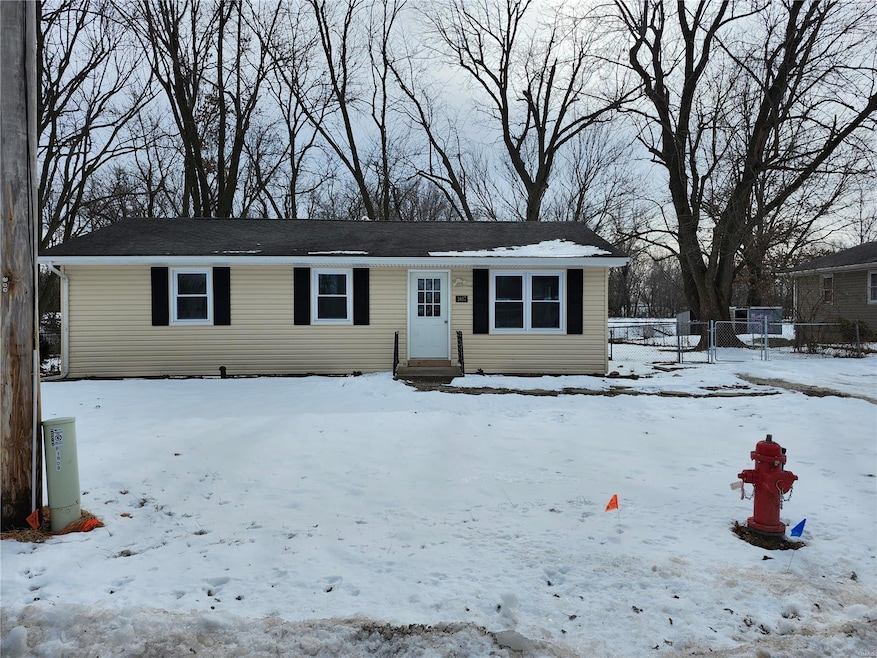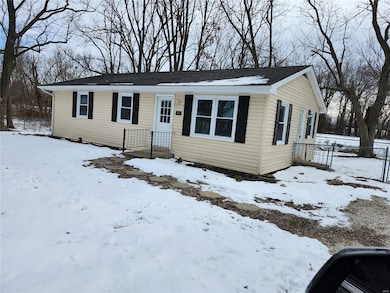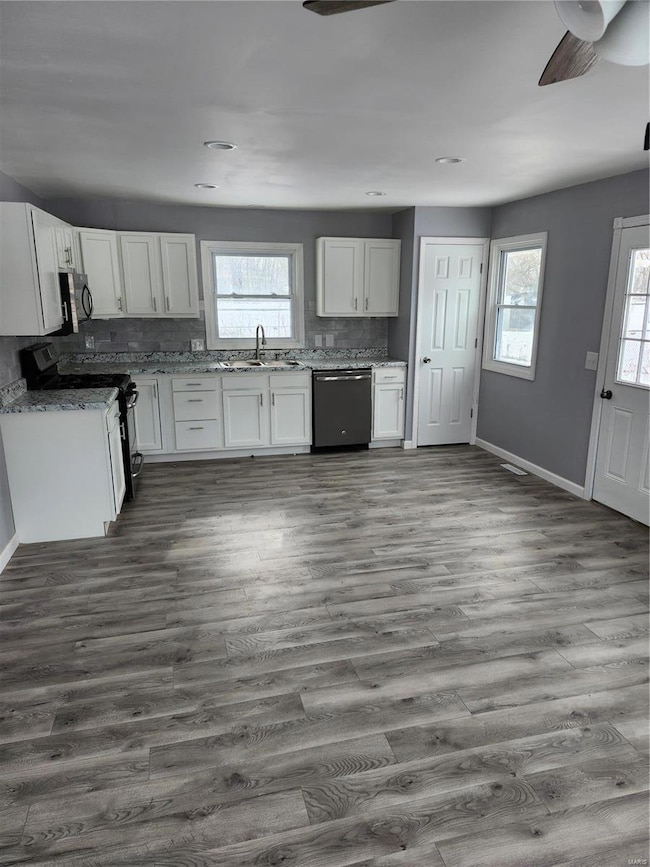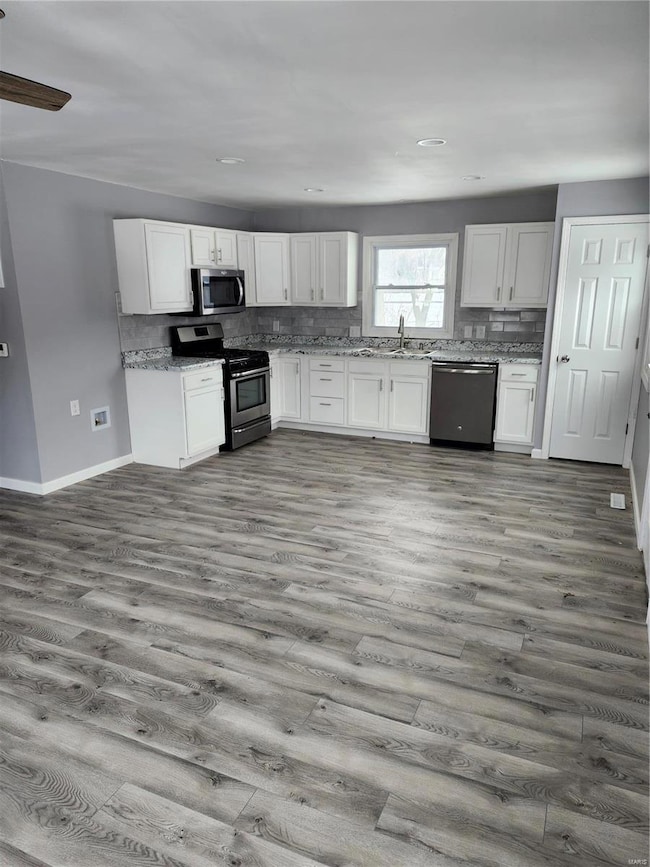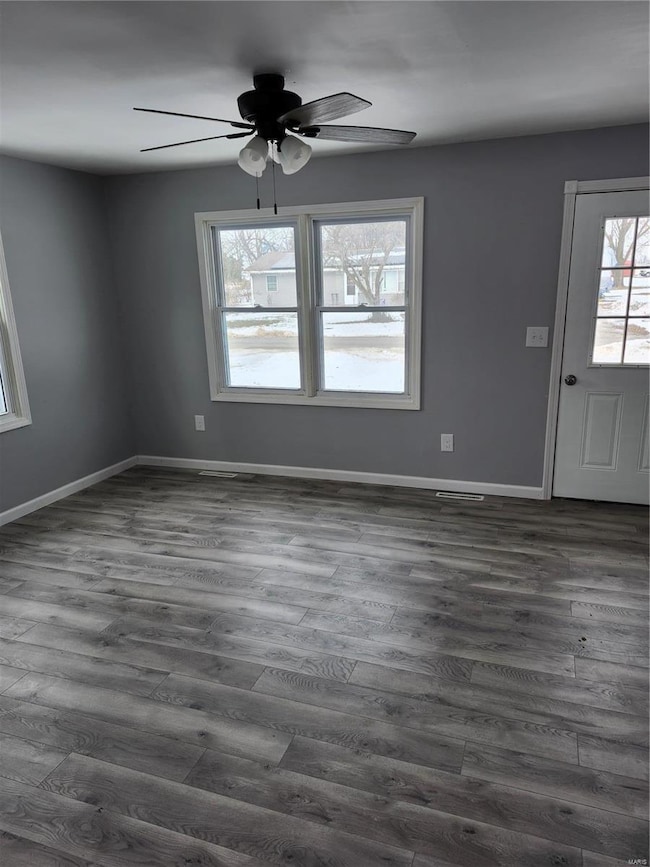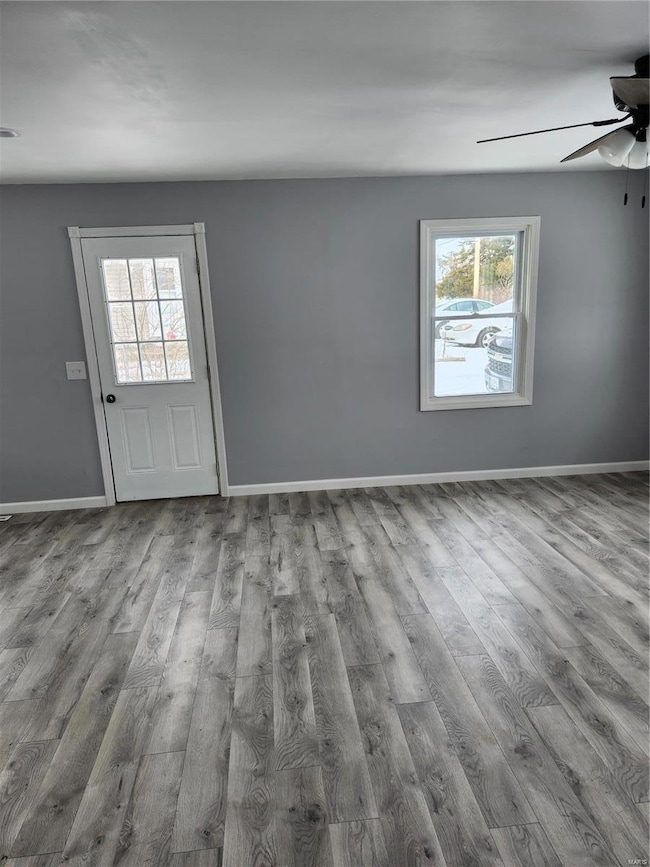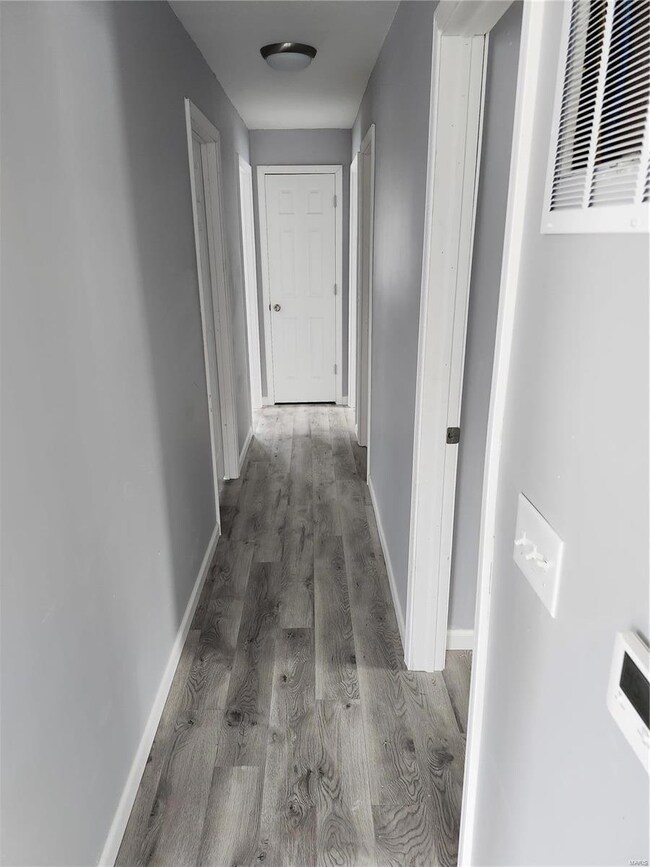
1807 W Locust St Bowling Green, MO 63334
Highlights
- Traditional Architecture
- Accessible Parking
- Forced Air Heating System
- Backs to Trees or Woods
- 1-Story Property
- Fenced
About This Home
As of April 2025Recently updated so nothing to do but move in and enjoy this great home and fenced yard. Open floor plan along with3 bedrooms, 2 full baths along with new flooring, cabinets, tiled bathroom, interior doors along with energy efficient vinyl windows and vinyl siding meant no updating and low cost living. Schedule your viewing today, this one wont last .
Last Agent to Sell the Property
RE/MAX Realty Shop License #1999030359 Listed on: 01/22/2025

Home Details
Home Type
- Single Family
Est. Annual Taxes
- $529
Year Built
- Built in 1971
Lot Details
- Lot Dimensions are 109 x 153.3
- Fenced
- Backs to Trees or Woods
Parking
- Gravel Driveway
Home Design
- Traditional Architecture
- Frame Construction
- Vinyl Siding
Interior Spaces
- 960 Sq Ft Home
- 1-Story Property
- Low Emissivity Windows
Kitchen
- Microwave
- Dishwasher
Bedrooms and Bathrooms
- 3 Bedrooms
- 2 Full Bathrooms
Schools
- Bowling Green Elem. Elementary School
- Bowling Green Middle School
- Bowling Green High School
Additional Features
- Accessible Parking
- Forced Air Heating System
Listing and Financial Details
- Assessor Parcel Number 14-07-26-002-003-002.000
Ownership History
Purchase Details
Home Financials for this Owner
Home Financials are based on the most recent Mortgage that was taken out on this home.Similar Homes in Bowling Green, MO
Home Values in the Area
Average Home Value in this Area
Purchase History
| Date | Type | Sale Price | Title Company |
|---|---|---|---|
| Personal Reps Deed | $46,000 | None Listed On Document |
Mortgage History
| Date | Status | Loan Amount | Loan Type |
|---|---|---|---|
| Open | $152,192 | FHA | |
| Closed | $6,087 | New Conventional | |
| Closed | $81,000 | New Conventional |
Property History
| Date | Event | Price | Change | Sq Ft Price |
|---|---|---|---|---|
| 04/16/2025 04/16/25 | Sold | -- | -- | -- |
| 01/22/2025 01/22/25 | For Sale | $159,900 | +207.5% | $167 / Sq Ft |
| 01/22/2025 01/22/25 | Off Market | -- | -- | -- |
| 01/26/2024 01/26/24 | Sold | -- | -- | -- |
| 12/18/2023 12/18/23 | Pending | -- | -- | -- |
| 12/16/2023 12/16/23 | For Sale | $52,000 | -- | $54 / Sq Ft |
Tax History Compared to Growth
Tax History
| Year | Tax Paid | Tax Assessment Tax Assessment Total Assessment is a certain percentage of the fair market value that is determined by local assessors to be the total taxable value of land and additions on the property. | Land | Improvement |
|---|---|---|---|---|
| 2024 | $383 | $8,530 | $1,670 | $6,860 |
| 2023 | $383 | $7,310 | $1,670 | $5,640 |
| 2022 | $377 | $7,240 | $1,600 | $5,640 |
| 2021 | $374 | $7,240 | $1,600 | $5,640 |
| 2020 | $376 | $7,240 | $1,600 | $5,640 |
| 2019 | $375 | $7,240 | $1,600 | $5,640 |
| 2018 | $338 | $7,240 | $1,600 | $5,640 |
| 2017 | $335 | $7,240 | $1,600 | $5,640 |
| 2016 | $327 | $7,240 | $1,600 | $5,640 |
| 2015 | -- | $7,240 | $1,600 | $5,640 |
| 2011 | -- | $7,240 | $1,600 | $5,640 |
Agents Affiliated with this Home
-
Alice Charlton
A
Seller's Agent in 2025
Alice Charlton
RE/MAX
(573) 470-1218
17 in this area
27 Total Sales
-
Dakota Tilley
D
Buyer's Agent in 2025
Dakota Tilley
Gold Bell Real Estate LLC
(636) 290-2626
1 in this area
6 Total Sales
-
Mark Long

Seller's Agent in 2024
Mark Long
RE/MAX
17 in this area
34 Total Sales
Map
Source: MARIS MLS
MLS Number: MIS25003344
APN: 14-07-26-002-003-002.000
- 1620 W Centennial Ave
- 1319 W Church St
- 1319 W Main St
- 0 S 13th St Unit MAR23052764
- 1803 W Adams Place
- 516 S 12th St
- 1004 W Taylor St
- 9 E Locust St
- 119 N Saint Charles St
- 5 E Mae St
- 15 W Bibb Dr
- 0 Lot 3 Tarrant's Estates Unit MAR25007764
- 0 Lot 4 Tarrant's Estates Unit MAR25007762
- 0 Lot 5 Tarrant's Estates Unit MAR25007760
- 0 Lot 14 Tarrant's Estates Unit MAR25007753
- 0 Lot 2 Tarrant's Estates Unit MAR25007765
- 0 Lot 16 Tarrant's Estates Unit MAR25007751
- 0 Lot 7 Tarrant's Estates Unit MAR25007758
- 0 Lot 13 Tarrant's Estates Unit MAR25007754
- 0 Lot 12 Tarrant's Estates Unit MAR25007755
