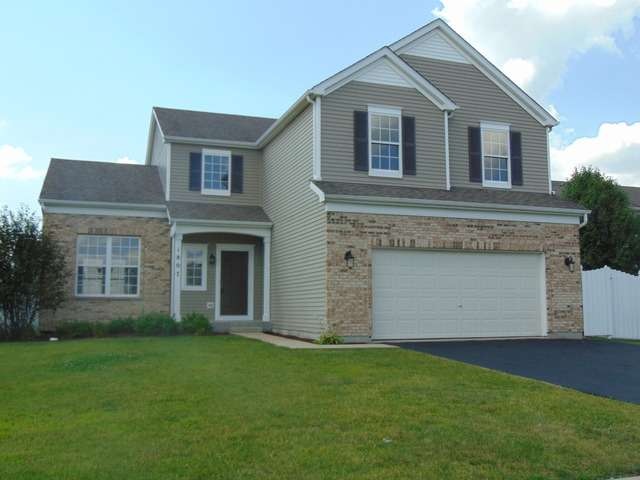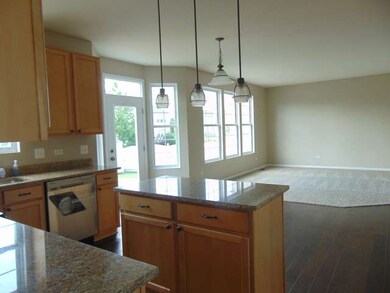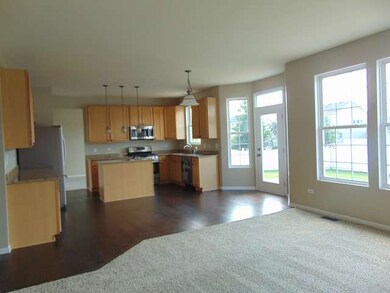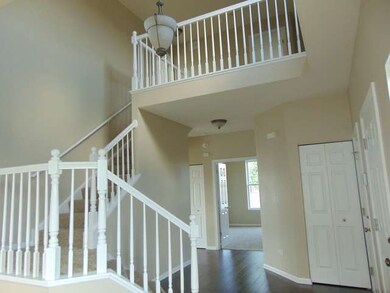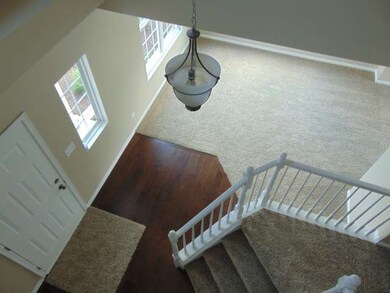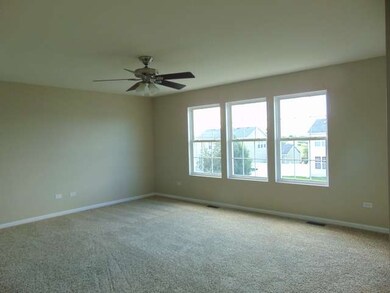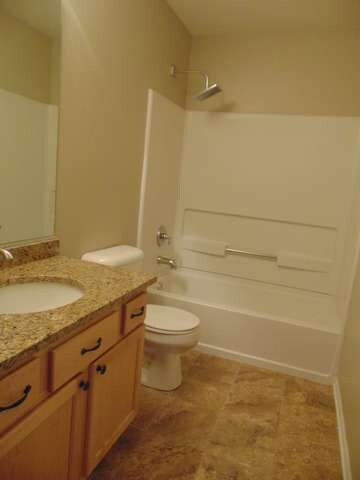
1807 Wintercrest Ct Shorewood, IL 60404
Estimated Value: $421,332 - $448,000
Highlights
- Vaulted Ceiling
- Traditional Architecture
- Loft
- Walnut Trails Elementary School Rated A-
- Wood Flooring
- Den
About This Home
As of October 2015Absolutely move right in -all new carpeting, hardwood,paint,tile baths, granite and stainless appliances! faucets, sinks, washer & dryer new too ! freshly painted basement & garage !All fenced large yard with adorable shed! this is a 10 hurry it will not last!First floor living & dining rooms plus an office or fifth bedroom! family room looks onto kitchen with Island & sliding doors to oversized concrete patio! Second floor full laundry room plus loft AND all large bedrooms -super master suite includes spa bath with walk in closet & private commode- nothing to do here ! home warranty even included ! Easy to show.Popular Minooka schools in Walnut trails subdivision! Full 8ft basement with rough in! Hurry!
Last Agent to Sell the Property
Kathy Dames
RE/MAX Ultimate Professionals License #471014774 Listed on: 07/22/2015

Last Buyer's Agent
Nancy Benard
RE/MAX Ultimate Professionals License #475123465

Home Details
Home Type
- Single Family
Est. Annual Taxes
- $9,515
Year Built
- 2004
Lot Details
- 10,019
HOA Fees
- $11 per month
Parking
- Attached Garage
- Garage Transmitter
- Garage Door Opener
- Driveway
- Garage Is Owned
Home Design
- Traditional Architecture
- Brick Exterior Construction
- Asphalt Shingled Roof
- Aluminum Siding
- Vinyl Siding
Interior Spaces
- Vaulted Ceiling
- Den
- Loft
- Wood Flooring
- Unfinished Basement
- Basement Fills Entire Space Under The House
Kitchen
- Breakfast Bar
- Walk-In Pantry
- Oven or Range
- Microwave
- High End Refrigerator
- Dishwasher
- Stainless Steel Appliances
- Kitchen Island
Bedrooms and Bathrooms
- Primary Bathroom is a Full Bathroom
- Soaking Tub
- Separate Shower
Laundry
- Dryer
- Washer
Outdoor Features
- Patio
Utilities
- Forced Air Heating and Cooling System
- Heating System Uses Gas
Ownership History
Purchase Details
Home Financials for this Owner
Home Financials are based on the most recent Mortgage that was taken out on this home.Purchase Details
Home Financials for this Owner
Home Financials are based on the most recent Mortgage that was taken out on this home.Purchase Details
Home Financials for this Owner
Home Financials are based on the most recent Mortgage that was taken out on this home.Purchase Details
Home Financials for this Owner
Home Financials are based on the most recent Mortgage that was taken out on this home.Similar Homes in Shorewood, IL
Home Values in the Area
Average Home Value in this Area
Purchase History
| Date | Buyer | Sale Price | Title Company |
|---|---|---|---|
| Kersey Nichole | $275,000 | Attorney | |
| Benchmark Group Llc | $200,000 | First Unit Title Svcs Inc | |
| Phillips Sue Ann | $290,000 | First American Title Ins Co | |
| Loughran John J | $250,000 | Chicago Title Insurance Co |
Mortgage History
| Date | Status | Borrower | Loan Amount |
|---|---|---|---|
| Open | Kersey Nichole M | $284,900 | |
| Closed | Kersey Nichole | $270,019 | |
| Previous Owner | Piasecki Sue | $223,900 | |
| Previous Owner | Phillips Sue An | $32,000 | |
| Previous Owner | Phillips Sue Ann | $232,000 | |
| Previous Owner | Loughran John J | $279,328 | |
| Previous Owner | Loughran John J | $30,000 | |
| Previous Owner | Loughran John J | $199,780 |
Property History
| Date | Event | Price | Change | Sq Ft Price |
|---|---|---|---|---|
| 10/07/2015 10/07/15 | Sold | $275,000 | -4.1% | $105 / Sq Ft |
| 08/26/2015 08/26/15 | Pending | -- | -- | -- |
| 08/17/2015 08/17/15 | Price Changed | $286,900 | -1.0% | $109 / Sq Ft |
| 08/06/2015 08/06/15 | Price Changed | $289,900 | -1.0% | $110 / Sq Ft |
| 07/22/2015 07/22/15 | For Sale | $292,900 | +46.5% | $111 / Sq Ft |
| 04/29/2015 04/29/15 | Sold | $200,000 | -13.0% | $83 / Sq Ft |
| 12/01/2014 12/01/14 | Pending | -- | -- | -- |
| 10/20/2014 10/20/14 | Price Changed | $229,900 | -2.1% | $96 / Sq Ft |
| 10/10/2014 10/10/14 | Price Changed | $234,900 | -6.0% | $98 / Sq Ft |
| 09/30/2014 09/30/14 | Price Changed | $249,900 | -2.0% | $104 / Sq Ft |
| 09/16/2014 09/16/14 | Price Changed | $254,900 | -1.2% | $106 / Sq Ft |
| 09/05/2014 09/05/14 | Price Changed | $258,000 | -1.9% | $108 / Sq Ft |
| 08/19/2014 08/19/14 | Price Changed | $263,000 | -1.9% | $110 / Sq Ft |
| 06/30/2014 06/30/14 | Price Changed | $268,000 | 0.0% | $112 / Sq Ft |
| 06/30/2014 06/30/14 | For Sale | $268,000 | +17.0% | $112 / Sq Ft |
| 05/19/2014 05/19/14 | Pending | -- | -- | -- |
| 04/16/2014 04/16/14 | Price Changed | $229,000 | 0.0% | $95 / Sq Ft |
| 04/16/2014 04/16/14 | For Sale | $229,000 | +0.5% | $95 / Sq Ft |
| 02/24/2014 02/24/14 | Pending | -- | -- | -- |
| 02/11/2014 02/11/14 | Price Changed | $227,900 | -3.0% | $95 / Sq Ft |
| 01/28/2014 01/28/14 | Price Changed | $234,900 | -2.1% | $98 / Sq Ft |
| 12/13/2013 12/13/13 | Price Changed | $239,900 | -2.0% | $100 / Sq Ft |
| 12/02/2013 12/02/13 | Price Changed | $244,900 | -3.9% | $102 / Sq Ft |
| 10/29/2013 10/29/13 | Price Changed | $254,900 | -1.9% | $106 / Sq Ft |
| 10/17/2013 10/17/13 | Price Changed | $259,900 | -1.9% | $108 / Sq Ft |
| 10/07/2013 10/07/13 | Price Changed | $264,900 | -1.9% | $110 / Sq Ft |
| 09/23/2013 09/23/13 | For Sale | $269,900 | -- | $112 / Sq Ft |
Tax History Compared to Growth
Tax History
| Year | Tax Paid | Tax Assessment Tax Assessment Total Assessment is a certain percentage of the fair market value that is determined by local assessors to be the total taxable value of land and additions on the property. | Land | Improvement |
|---|---|---|---|---|
| 2023 | $9,515 | $119,487 | $17,860 | $101,627 |
| 2022 | $7,805 | $105,942 | $16,900 | $89,042 |
| 2021 | $7,344 | $99,663 | $15,898 | $83,765 |
| 2020 | $7,460 | $99,663 | $15,898 | $83,765 |
| 2019 | $7,311 | $95,600 | $15,250 | $80,350 |
| 2018 | $7,333 | $94,700 | $15,250 | $79,450 |
| 2017 | $7,128 | $91,050 | $15,250 | $75,800 |
| 2016 | $6,903 | $87,050 | $15,250 | $71,800 |
| 2015 | $5,823 | $80,423 | $13,823 | $66,600 |
| 2014 | $5,823 | $75,906 | $13,823 | $62,083 |
| 2013 | $5,823 | $75,906 | $13,823 | $62,083 |
Agents Affiliated with this Home
-

Seller's Agent in 2015
Kathy Dames
RE/MAX
(815) 693-8336
-

Buyer's Agent in 2015
Nancy Benard
RE/MAX
(708) 927-1014
8 in this area
82 Total Sales
-

Buyer's Agent in 2015
Raymond Petric
RE/MAX
(561) 490-6913
76 Total Sales
Map
Source: Midwest Real Estate Data (MRED)
MLS Number: MRD08993151
APN: 06-17-108-031
- 1701 Wintercrest Ln
- 1806 Peyton Terrace
- 1825 Spencer Way
- 612 Freedom Way
- 412 Towne Center Blvd
- 1221 Cambridge Ct
- 0 W Seil Rd
- 1621 Moran Dr
- 814 Glory Ct
- 806 Sycamore Dr
- 304 Turnbridge Dr Unit 1
- 1754 Fieldstone Dr N
- 0000 W Seil Rd
- 1713 Fieldstone Dr N
- 1105 Collingwood Ct
- 109 Ravinia Dr
- 1 AC Jefferson St
- 00001 Jefferson St
- 00002 Jefferson St
- 1784 Fieldstone Dr N Unit 674
- 1807 Wintercrest Ct
- 1809 Wintercrest Ct Unit 5
- 1805 Wintercrest Ct Unit 5
- 1806 Hunter Dr
- 1803 Wintercrest Ct Unit 5
- 1808 Hunter Dr
- 1804 Hunter Dr
- 1810 Hunter Dr Unit 3
- 1808 Wintercrest Ct
- 1806 Wintercrest Ct
- 1802 Hunter Dr
- 1801 Wintercrest Ct Unit 5
- 1804 Wintercrest Ct
- 1812 Hunter Dr
- 1810 Wintercrest Ct Unit 5
- 1813 Wintercrest Ct Unit 1
- 1800 Hunter Dr
- 1802 Wintercrest Ct Unit 5
- 1717 Wintercrest Ct Unit 5
- 1812 Wintercrest Ct Unit 5
