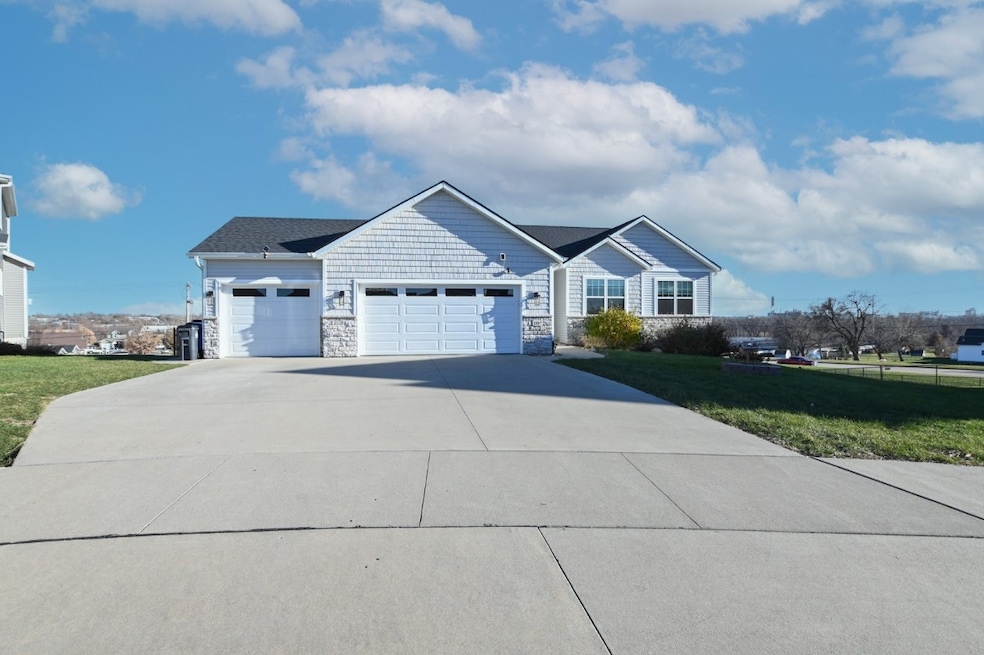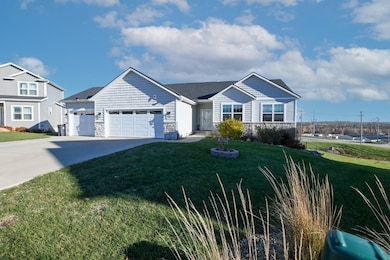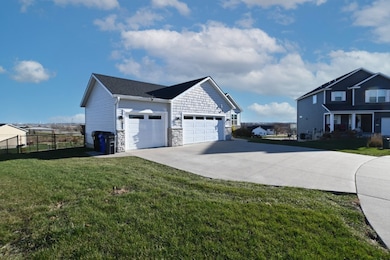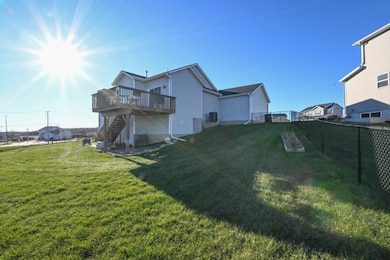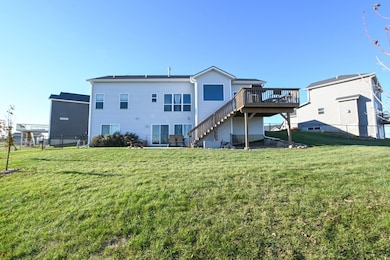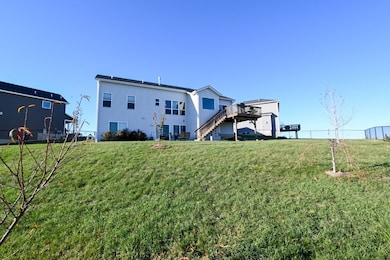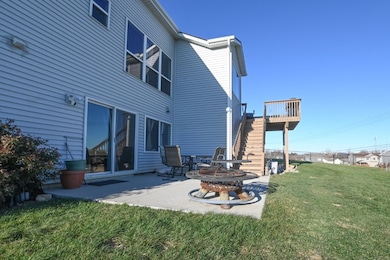1807 Wycliffe Ct SW Cedar Rapids, IA 52404
Estimated payment $2,953/month
Highlights
- Deck
- Great Room with Fireplace
- Cul-De-Sac
- Prairie Ridge Elementary School Rated A-
- No HOA
- 3 Car Attached Garage
About This Home
Stunning Hilltop Home with Views, Walkout Lower Level & Modern Finishes! Perched at the end of a cul-de-sac on a hill overlooking the southwest side of the city, this home delivers exceptional views and unmatched privacy. Morning light floods the open floor plan, thanks to a wall of oversized east-facing windows in the great room. The space is anchored by a shiplap gas fireplace, giving the room a warm, modern feel. A smart drop zone off the 3-stall garage and a convenient laundry room lead you straight into the heart of the home. The modern kitchen features updated stainless steel appliances, quartz counters, and a central island with seating for 3–4, perfect for cooking, gathering, and everyday living. The walkout lower level expands your living space with a comfortable family room, a 4th bedroom, a full bathroom, a work room, and generous storage. With views, style, and functionality, this home checks all the boxes—inside and out. Don't worry about the yard, a JD rider comes with the house!
Home Details
Home Type
- Single Family
Est. Annual Taxes
- $7,802
Year Built
- Built in 2021
Lot Details
- 0.45 Acre Lot
- Cul-De-Sac
- Fenced
Parking
- 3 Car Attached Garage
- Garage Door Opener
- Off-Street Parking
Home Design
- Poured Concrete
- Frame Construction
- Vinyl Siding
- Stone
Interior Spaces
- 1-Story Property
- Gas Fireplace
- Great Room with Fireplace
- Combination Kitchen and Dining Room
- Basement Fills Entire Space Under The House
Kitchen
- Eat-In Kitchen
- Breakfast Bar
- Range
- Microwave
- Dishwasher
- Disposal
Bedrooms and Bathrooms
- 4 Bedrooms
- 3 Full Bathrooms
Laundry
- Laundry Room
- Laundry on main level
- Dryer
- Washer
Outdoor Features
- Deck
- Patio
Schools
- College Comm Elementary And Middle School
- College Comm High School
Utilities
- Forced Air Heating and Cooling System
- Heating System Uses Gas
- Gas Water Heater
Community Details
- No Home Owners Association
Listing and Financial Details
- Assessor Parcel Number 190610701400000
Map
Home Values in the Area
Average Home Value in this Area
Tax History
| Year | Tax Paid | Tax Assessment Tax Assessment Total Assessment is a certain percentage of the fair market value that is determined by local assessors to be the total taxable value of land and additions on the property. | Land | Improvement |
|---|---|---|---|---|
| 2025 | $7,948 | $426,200 | $77,000 | $349,200 |
| 2024 | $6,874 | $429,900 | $70,500 | $359,400 |
| 2023 | $6,874 | $429,900 | $70,500 | $359,400 |
| 2022 | $1,502 | $319,200 | $62,000 | $257,200 |
| 2021 | $144 | $69,100 | $62,000 | $7,100 |
| 2020 | $144 | $6,300 | $6,300 | $0 |
| 2019 | $62 | $0 | $0 | $0 |
| 2018 | $0 | $0 | $0 | $0 |
Property History
| Date | Event | Price | List to Sale | Price per Sq Ft | Prior Sale |
|---|---|---|---|---|---|
| 12/07/2025 12/07/25 | Price Changed | $439,000 | -2.4% | $182 / Sq Ft | |
| 11/24/2025 11/24/25 | For Sale | $450,000 | +18.0% | $187 / Sq Ft | |
| 07/15/2021 07/15/21 | Sold | $381,265 | +0.3% | $235 / Sq Ft | View Prior Sale |
| 05/03/2021 05/03/21 | Pending | -- | -- | -- | |
| 02/17/2021 02/17/21 | Price Changed | $380,000 | +5.6% | $234 / Sq Ft | |
| 01/05/2021 01/05/21 | For Sale | $360,000 | -- | $222 / Sq Ft |
Purchase History
| Date | Type | Sale Price | Title Company |
|---|---|---|---|
| Warranty Deed | $381,500 | None Available |
Mortgage History
| Date | Status | Loan Amount | Loan Type |
|---|---|---|---|
| Open | $248,265 | New Conventional |
Source: Cedar Rapids Area Association of REALTORS®
MLS Number: 2509536
APN: 19061-07014-00000
- 60.67 Ac 33rd Ave SW
- 1895 33rd Ave SW
- 2825 18th St SW
- 3315 Sokol Ln SW
- 3321 Sokol Ln SW
- 3302 Sokol Ln SW
- 3431 Sokol Ln SW
- 3503 Sokol Ln SW
- 3406 Sokol Ln SW
- 3424 Sokol Ln SW
- 2521 Radcliffe Ct SW
- 3502 Sokol Ln SW
- 3508 Sokol Ln SW
- 3514 Sokol Ln SW
- Hwy 30 Linn County
- 2126 Snapdragon Cir SW
- 3108 Huxley Ln SW
- 2812 29th Ave SW
- 3221 Bramble Rd SW
- 3226 Bramble Rd SW
- 3404 Queen Dr SW
- 3320 Queen Dr
- 2981 6th St SW
- 640 16th Ave SW
- 3205 Samuel Ct SW
- 2155 Westdale Dr SW
- 1210 Auburn Dr SW
- 4227 21st Ave SW
- 702 9th St SW Unit 1
- 217 7th Ave SW
- 321 28th St NW
- 4419 1st Ave SW
- 600 2nd St SW
- 25-85 Aossey Ln SW
- 110 Jacolyn Dr SW
- 4900 16th Ave SW
- 417 C Ave NW
- 5150 16th Ave SW
- 5200 16th Ave SW
- 64 Miller Ave SW
