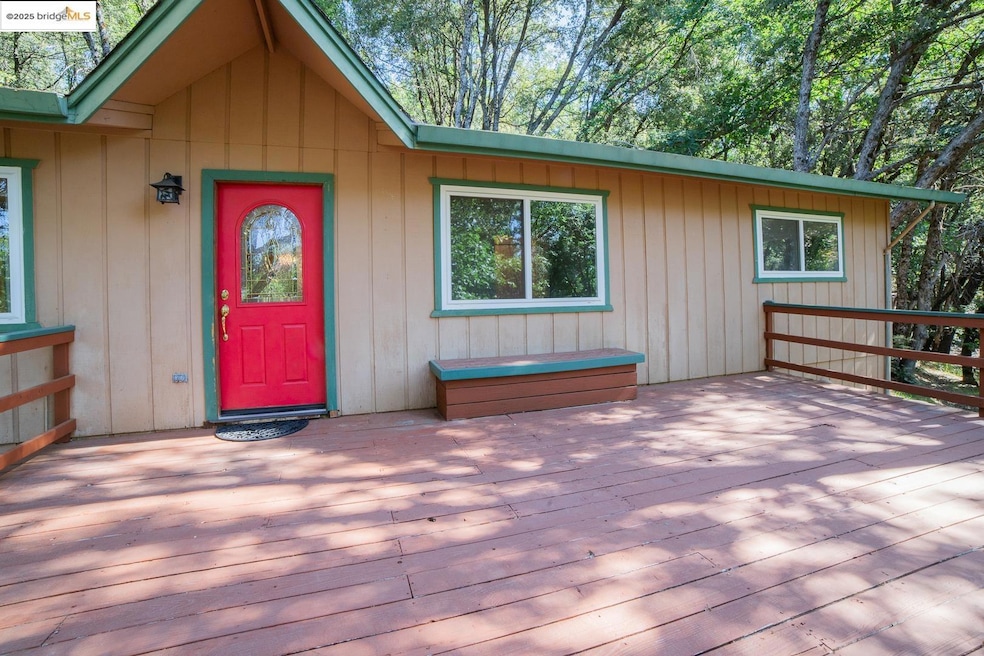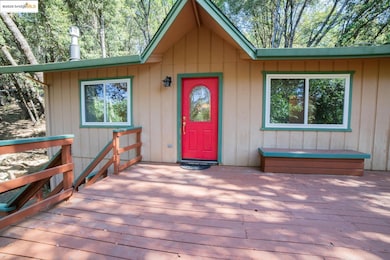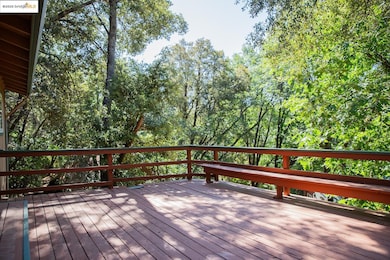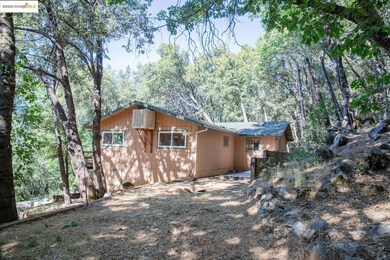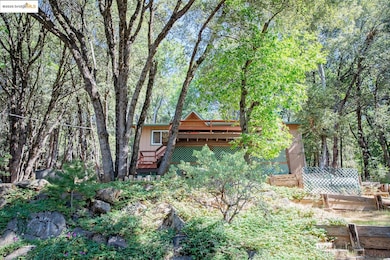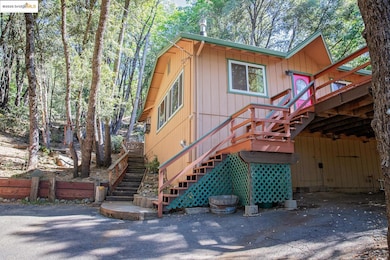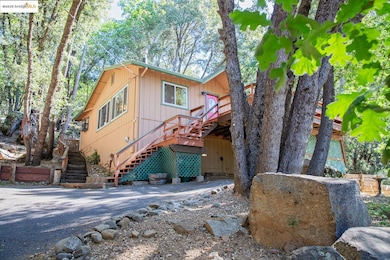18070 Pipit Ct Twain Harte, CA 95383
Estimated payment $1,804/month
Highlights
- Window or Skylight in Bathroom
- Cooling Available
- Tile Countertops
- No HOA
- Breakfast Bar
- Laundry Room
About This Home
Charming Twain Harte Retreat in the Pines! Welcome to 18070 Pipit Ct, a peaceful mountain escape nestled among the towering trees of beautiful Twain Harte. This well-maintained 3-bedroom, 2-bath home is tucked away on a quiet cul-de-sac, offering privacy, tranquility, and a true connection to nature. Step inside to an inviting open-concept living area featuring a cozy wood-burning stove set against a striking stone hearth, perfect for chilly evenings. Expansive windows frame the forest views and fill the home with natural light. The spacious kitchen includes ample cabinetry, tile counters, a breakfast bar, and updated appliances—ideal for entertaining or everyday living. Down the hall, you'll find a beautifully updated full bathroom with custom tile work, along with generously sized bedrooms offering peaceful views of the surrounding woods. Outside, enjoy a large front deck where you can sip your morning coffee or host summer gatherings under the trees. Additional highlights include: Central heat and a wood stove for year-round comfort. Indoor laundry room Dual pane windows. Plenty of storage throughout. A private, usable backyard space. A peaceful, forested setting just minutes from downtown Twain Harte
Listing Agent
Alison Daniels
Century 21/Wildwood Properties License #01814793 Listed on: 06/25/2025
Co-Listing Agent
Lindsay Wright
Century 21/Wildwood Properties License #02193838
Home Details
Home Type
- Single Family
Est. Annual Taxes
- $1,400
Year Built
- Built in 1978
Lot Details
- 0.27 Acre Lot
- Adjoins Government Land
- Lot Sloped Up
Home Design
- Cabin
- Shingle Roof
Interior Spaces
- 1,276 Sq Ft Home
- Ceiling Fan
- Skylights in Kitchen
- Free Standing Fireplace
- Gas Fireplace
- Living Room with Fireplace
- Laundry Room
Kitchen
- Breakfast Bar
- Gas Range
- Tile Countertops
Flooring
- Carpet
- Tile
Bedrooms and Bathrooms
- 3 Bedrooms
- 2 Full Bathrooms
- Window or Skylight in Bathroom
Parking
- No Garage
- Parking Available
- Private Parking
- Uncovered Parking
Utilities
- Cooling Available
- Central Heating
- Heating System Uses Propane
- Heating System Powered By Leased Propane
Community Details
- No Home Owners Association
- Tuolumne County Aor Association
- 10B Brentwood Park Subdivision
Map
Home Values in the Area
Average Home Value in this Area
Tax History
| Year | Tax Paid | Tax Assessment Tax Assessment Total Assessment is a certain percentage of the fair market value that is determined by local assessors to be the total taxable value of land and additions on the property. | Land | Improvement |
|---|---|---|---|---|
| 2025 | $1,400 | $139,431 | $33,757 | $105,674 |
| 2024 | $1,400 | $136,698 | $33,096 | $103,602 |
| 2023 | $1,308 | $134,019 | $32,448 | $101,571 |
| 2022 | $1,368 | $131,392 | $31,812 | $99,580 |
| 2021 | $1,342 | $128,817 | $31,189 | $97,628 |
| 2020 | $1,324 | $127,497 | $30,870 | $96,627 |
| 2019 | $1,293 | $124,998 | $30,265 | $94,733 |
| 2018 | $1,247 | $122,548 | $29,672 | $92,876 |
| 2017 | $1,256 | $120,146 | $29,091 | $91,055 |
| 2016 | $1,203 | $117,791 | $28,521 | $89,270 |
| 2015 | $1,185 | $116,023 | $28,093 | $87,930 |
| 2014 | $1,157 | $113,751 | $27,543 | $86,208 |
Property History
| Date | Event | Price | List to Sale | Price per Sq Ft |
|---|---|---|---|---|
| 09/24/2025 09/24/25 | Price Changed | $320,000 | -3.0% | $251 / Sq Ft |
| 08/06/2025 08/06/25 | Price Changed | $330,000 | -2.9% | $259 / Sq Ft |
| 07/10/2025 07/10/25 | Price Changed | $340,000 | -5.3% | $266 / Sq Ft |
| 06/25/2025 06/25/25 | For Sale | $359,000 | -- | $281 / Sq Ft |
Purchase History
| Date | Type | Sale Price | Title Company |
|---|---|---|---|
| Grant Deed | -- | None Listed On Document | |
| Grant Deed | -- | None Listed On Document | |
| Interfamily Deed Transfer | -- | Orange Coast Title Company | |
| Gift Deed | -- | Orange Coast Title |
Mortgage History
| Date | Status | Loan Amount | Loan Type |
|---|---|---|---|
| Previous Owner | $141,410 | New Conventional | |
| Previous Owner | $141,410 | New Conventional |
Source: bridgeMLS
MLS Number: 41102721
APN: 040-161-009-000
