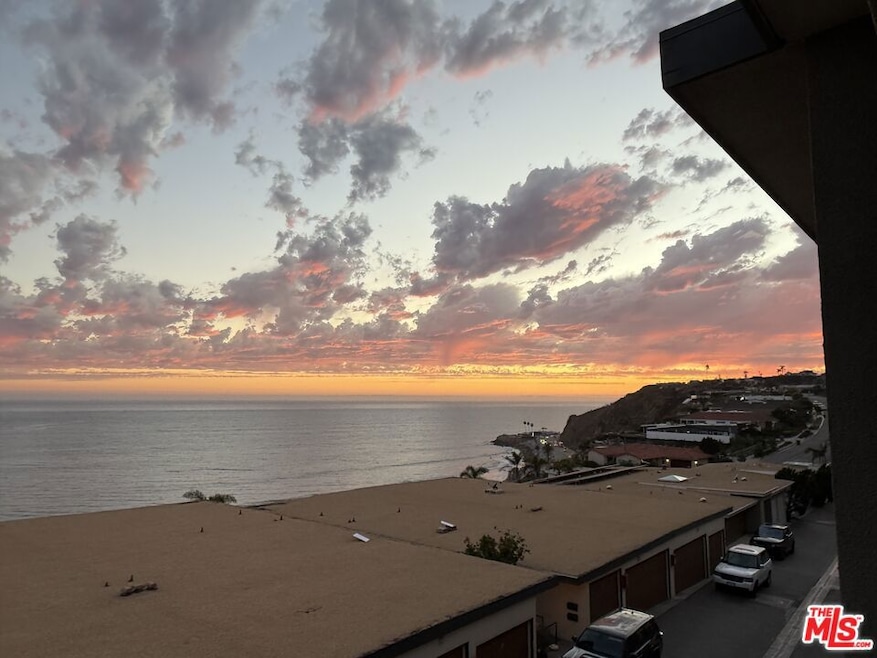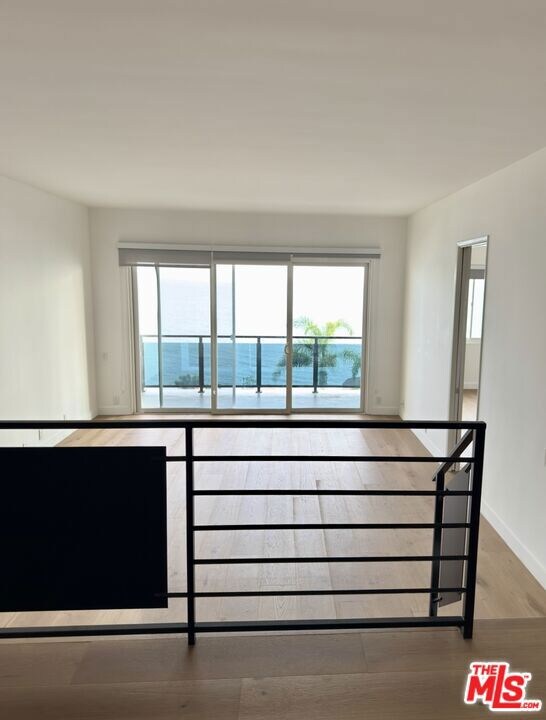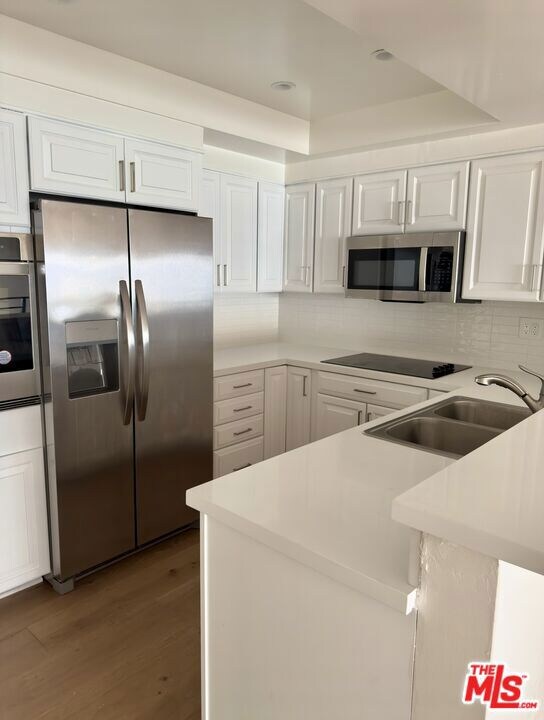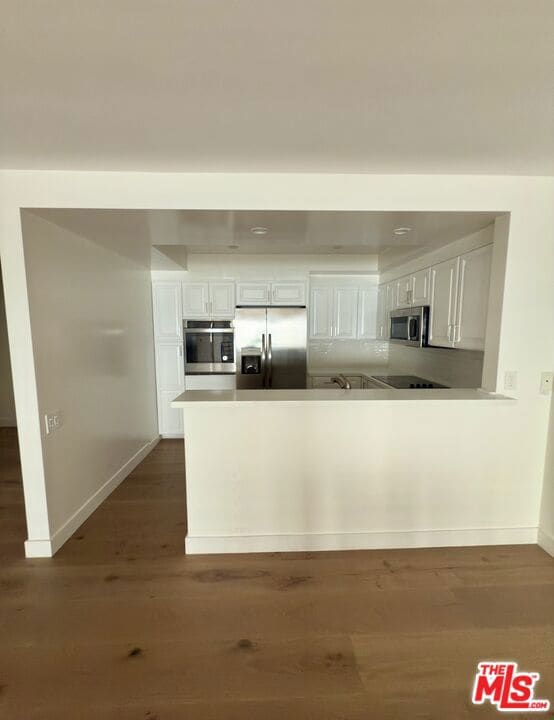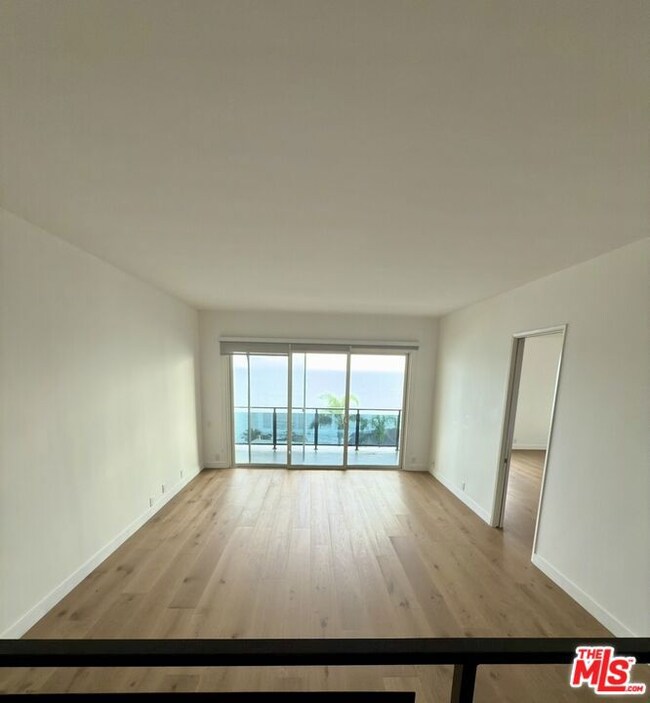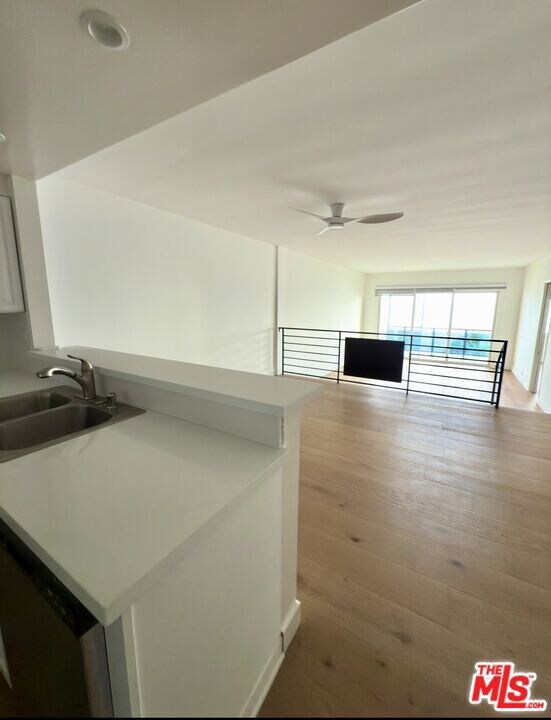18071 Coastline Dr Unit 16 Malibu, CA 90265
Highlights
- Ocean View
- Engineered Wood Flooring
- Quartz Countertops
- Open Floorplan
- Main Floor Primary Bedroom
- Living Room Balcony
About This Home
As good as it gets! Enjoy coastal living in this spacious, light and bright second level, 2 bedroom 2 bathroom apartment. It features an open floor plan, full-size washer/dryer, large balcony, and panoramic ocean views. No expense spared for this newly remodeled apartment. New cabinets! New Cesar stone counters! New flooring! New bathrooms! New New New! The open floor plan flows seamlessly toward the head-on ocean views. Enjoy the sound of the waves crashing on the beach while sipping coffee on your balcony. Catch the occasionally migrating whale. Or simply relax and enjoy the tranquility as you gaze at the ocean from your bed. Great location as you can walk to the Getty Villa or walk to the beach. 13 minute drive to Santa Monica. 12 minute drive to Malibu Pier. Easy to show! If you are rebuilding, we will work with you. If you're not rebuilding, we will work with you!
Condo Details
Home Type
- Condominium
Year Built
- Built in 1967
Lot Details
- West Facing Home
- Hillside Location
Parking
- 1 Car Garage
- Assigned Parking
Property Views
- Ocean
- Coastline
- City Lights
Home Design
- Entry on the 1st floor
- Cosmetic Repairs Needed
- Flat Roof Shape
- Tar and Gravel Roof
- Stucco
Interior Spaces
- 10,258 Sq Ft Home
- 2-Story Property
- Open Floorplan
- Vertical Blinds
- Sliding Doors
- Dining Area
- Engineered Wood Flooring
Kitchen
- Open to Family Room
- Oven or Range
- Microwave
- Freezer
- Ice Maker
- Dishwasher
- Kitchen Island
- Quartz Countertops
- Disposal
Bedrooms and Bathrooms
- 2 Bedrooms
- Primary Bedroom on Main
- Mirrored Closets Doors
- Remodeled Bathroom
- 2 Full Bathrooms
- Bathtub with Shower
Laundry
- Laundry closet
- Dryer
- Washer
Home Security
Outdoor Features
- Living Room Balcony
Utilities
- Radiant Heating System
- Gas Water Heater
- Sewer in Street
- Satellite Dish
- Cable TV Available
Listing and Financial Details
- Security Deposit $6,495
- $12,990 Move-In Fee
- Tenant pays for electricity, gas, trash collection, water
- 1-Month Minimum Lease Term
- 12 Month Lease Term
- Assessor Parcel Number 4443-009-016
Community Details
Overview
- 4 Units
- C & S Enterprises Association
- Low-Rise Condominium
Pet Policy
- Pets Allowed
Building Details
- Rent Control
Security
- Carbon Monoxide Detectors
- Fire and Smoke Detector
Map
Source: The MLS
MLS Number: 25610981
- 18111 Coastline Dr Unit 2
- 18111 Coastline Dr Unit 1
- 18133 Coastline Dr
- 18128 Kingsport Dr
- 18203 Coastline Dr Unit 7
- 18244 Coastline Dr
- 3631 Surfwood Rd
- 3711 Oceanhill Way
- 17941 Tramonto Dr
- 17908 Vicino Way
- 3704 Seahorn Dr
- 341 Surfview Dr
- 17900 Porto Marina Way
- 18044 Sandy Cape Dr
- 17845 Porto Marina Way
- 17860 Lecco Ln
- 17840 Porto Marina Way
- 3444 Cloudcroft Dr
- 18073 Sandy Cape Dr
- 400 Surfview Dr
- 18071 Coastline Dr
- 18079 Coastline Dr Unit 12
- 18069 Coastline Dr Unit 9
- 18069-18079 Coastline Dr
- 18055 Coastline Dr Unit 2
- 18055 Coastline Dr Unit 1
- 18103 Coastline Dr Unit 8
- 18004 Coastline Dr Unit 19
- 3817 Surfwood Rd
- 18133 Wakecrest Dr
- 18203 Coastline Dr Unit 7
- 18203 Coastline Dr Unit 1
- 17965 Seabreeze Dr
- 17816 Porto Marina Way
- 3440 Shoreheights Dr
- 3424 Shoreheights Dr
- 350 Bellino Dr
- 17481 Tramonto Dr
- 467 Paseo Miramar
- 620 Resolauo Dr
