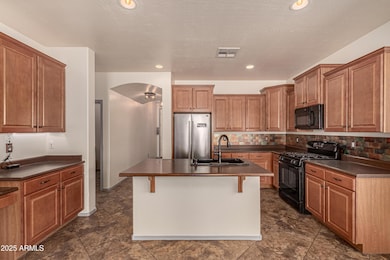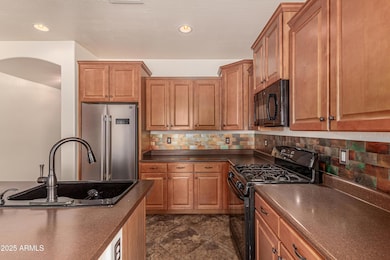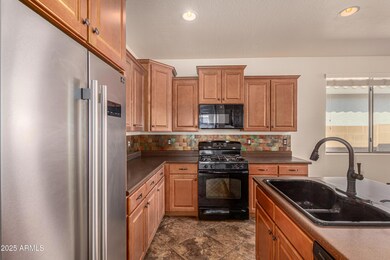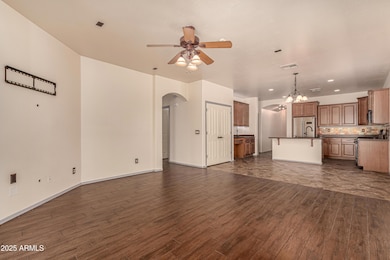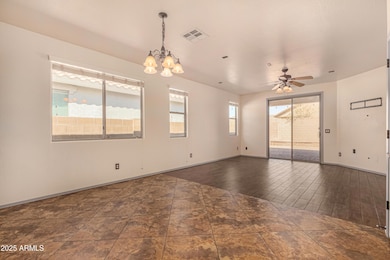
18072 W Vogel Ave Waddell, AZ 85355
Highlights
- Two Primary Bathrooms
- Eat-In Kitchen
- Dual Vanity Sinks in Primary Bathroom
- Wood Flooring
- Double Pane Windows
- Solar Screens
About This Home
As of July 2025One of Cortessa's most desirable split floor plan models w/2 primary suites & flex space, Jack & Jill bathroom, large windows & 8' exterior doors! Stacked stone elevation, upgraded garage door w/windows, oil rubbed bronze fixtures, door handles & hinges, towel bars & receptacle cover plates. Upgraded/modern design electrical fixtures & sconce lighting, ceiling fans throughout. 20'' flooring laid on a slant w/pendant at front entryway. Maple cabinets w/door & drawer pulls, 36'' & 42'' upper cabinetry, kitchen island w/sink, double door pantry, refrigerator conveys. Private exit to back patio from primary suite, custom designed barn door, raised vanities, double sinks, separate shower & garden tub, & mirror walk-in closet door. Low maintenance landscaping w/paver stone backyard & plant
Last Agent to Sell the Property
West USA Realty License #SA528157000 Listed on: 03/06/2025

Home Details
Home Type
- Single Family
Est. Annual Taxes
- $1,207
Year Built
- Built in 2007
Lot Details
- 5,520 Sq Ft Lot
- Desert faces the front of the property
- Block Wall Fence
- Front and Back Yard Sprinklers
- Sprinklers on Timer
HOA Fees
- $93 Monthly HOA Fees
Parking
- 2 Car Garage
Home Design
- Wood Frame Construction
- Tile Roof
- Stucco
Interior Spaces
- 1,818 Sq Ft Home
- 1-Story Property
- Ceiling height of 9 feet or more
- Double Pane Windows
- Solar Screens
Kitchen
- Eat-In Kitchen
- Breakfast Bar
- Built-In Microwave
- Kitchen Island
Flooring
- Wood
- Carpet
- Tile
Bedrooms and Bathrooms
- 4 Bedrooms
- Two Primary Bathrooms
- Primary Bathroom is a Full Bathroom
- 3 Bathrooms
- Dual Vanity Sinks in Primary Bathroom
- Bathtub With Separate Shower Stall
Schools
- Mountain View Elementary And Middle School
- Shadow Ridge High School
Utilities
- Central Air
- Heating System Uses Natural Gas
- Water Softener
Listing and Financial Details
- Tax Lot 1418
- Assessor Parcel Number 502-91-496
Community Details
Overview
- Association fees include (see remarks)
- Kinney Management Association, Phone Number (480) 820-3451
- Built by Standard Pacific Homes
- Cortessa Subdivision
Recreation
- Community Playground
- Bike Trail
Ownership History
Purchase Details
Home Financials for this Owner
Home Financials are based on the most recent Mortgage that was taken out on this home.Purchase Details
Home Financials for this Owner
Home Financials are based on the most recent Mortgage that was taken out on this home.Purchase Details
Home Financials for this Owner
Home Financials are based on the most recent Mortgage that was taken out on this home.Purchase Details
Purchase Details
Home Financials for this Owner
Home Financials are based on the most recent Mortgage that was taken out on this home.Similar Homes in Waddell, AZ
Home Values in the Area
Average Home Value in this Area
Purchase History
| Date | Type | Sale Price | Title Company |
|---|---|---|---|
| Warranty Deed | $415,000 | Teema Title & Escrow Agency | |
| Warranty Deed | $330,000 | Gold Title Agency | |
| Warranty Deed | $179,000 | Empire West Title Agency | |
| Cash Sale Deed | $95,000 | Grand Canyon Title Agency In | |
| Special Warranty Deed | $254,318 | First American Title Ins Co |
Mortgage History
| Date | Status | Loan Amount | Loan Type |
|---|---|---|---|
| Open | $14,525 | New Conventional | |
| Open | $407,483 | FHA | |
| Previous Owner | $320,100 | New Conventional | |
| Previous Owner | $175,757 | FHA | |
| Previous Owner | $254,300 | New Conventional |
Property History
| Date | Event | Price | Change | Sq Ft Price |
|---|---|---|---|---|
| 07/10/2025 07/10/25 | Sold | $415,000 | 0.0% | $228 / Sq Ft |
| 06/09/2025 06/09/25 | Pending | -- | -- | -- |
| 06/09/2025 06/09/25 | Price Changed | $415,000 | +3.8% | $228 / Sq Ft |
| 06/05/2025 06/05/25 | Price Changed | $399,900 | -2.0% | $220 / Sq Ft |
| 05/29/2025 05/29/25 | Price Changed | $407,990 | -0.5% | $224 / Sq Ft |
| 05/08/2025 05/08/25 | Price Changed | $409,900 | -1.2% | $225 / Sq Ft |
| 04/25/2025 04/25/25 | Price Changed | $414,900 | -1.2% | $228 / Sq Ft |
| 03/06/2025 03/06/25 | For Sale | $419,900 | +134.6% | $231 / Sq Ft |
| 07/06/2023 07/06/23 | Off Market | $179,000 | -- | -- |
| 03/15/2021 03/15/21 | Sold | $330,000 | +6.5% | $182 / Sq Ft |
| 02/15/2021 02/15/21 | Pending | -- | -- | -- |
| 02/08/2021 02/08/21 | For Sale | $310,000 | +73.2% | $171 / Sq Ft |
| 03/05/2015 03/05/15 | Sold | $179,000 | 0.0% | $98 / Sq Ft |
| 02/10/2015 02/10/15 | Pending | -- | -- | -- |
| 02/09/2015 02/09/15 | For Sale | $179,000 | -- | $98 / Sq Ft |
Tax History Compared to Growth
Tax History
| Year | Tax Paid | Tax Assessment Tax Assessment Total Assessment is a certain percentage of the fair market value that is determined by local assessors to be the total taxable value of land and additions on the property. | Land | Improvement |
|---|---|---|---|---|
| 2025 | $1,207 | $16,782 | -- | -- |
| 2024 | $1,151 | $15,982 | -- | -- |
| 2023 | $1,151 | $0 | $0 | $0 |
| 2022 | $1,154 | $21,860 | $4,370 | $17,490 |
| 2021 | $1,271 | $20,510 | $4,100 | $16,410 |
| 2020 | $1,274 | $19,010 | $3,800 | $15,210 |
| 2019 | $1,233 | $17,760 | $3,550 | $14,210 |
| 2018 | $1,198 | $16,630 | $3,320 | $13,310 |
| 2017 | $1,147 | $15,510 | $3,100 | $12,410 |
| 2016 | $998 | $14,050 | $2,810 | $11,240 |
| 2015 | $1,044 | $13,130 | $2,620 | $10,510 |
Agents Affiliated with this Home
-
Troy Theall

Seller's Agent in 2025
Troy Theall
West USA Realty
(623) 217-6530
2 in this area
93 Total Sales
-
Claudia Guerrero

Buyer's Agent in 2025
Claudia Guerrero
eXp Realty
(623) 694-7252
36 Total Sales
-
Ashley Host

Seller's Agent in 2021
Ashley Host
Keller Williams Arizona Realty
(480) 203-6328
1 in this area
80 Total Sales
-
Donald Host Jr.
D
Seller Co-Listing Agent in 2021
Donald Host Jr.
Keller Williams Arizona Realty
(480) 768-9333
2 in this area
33 Total Sales
-
Laura Voigt
L
Buyer's Agent in 2021
Laura Voigt
eXp Realty
(602) 265-6690
1 in this area
47 Total Sales
-
Jennifer Wehner

Buyer Co-Listing Agent in 2021
Jennifer Wehner
eXp Realty
(602) 694-0011
2 in this area
744 Total Sales
Map
Source: Arizona Regional Multiple Listing Service (ARMLS)
MLS Number: 6830839
APN: 502-91-496
- 18028 W Palo Verde Ave
- 18076 W Hatcher Rd
- 17965 W Carol Ave
- 18211 W Palo Verde Ave
- 9407 N 179th Ln
- 18026 W Turquoise Ave
- 18123 W Sunnyslope Ln
- 17946 W Sunnyslope Ln
- 17917 W Onyx Ave
- 18256 W Carol Ave
- 18269 W Vogel Ave
- 17836 W Vogel Ave
- 17830 W Vogel Ave
- 17806 W Vogel Ave
- 18126 W Brown St
- 17854 W Mission Ln
- 17848 W Mission Ln
- 17778 W Turquoise Ave
- 17830 W Mission Ln
- 17824 W Mission Ln


