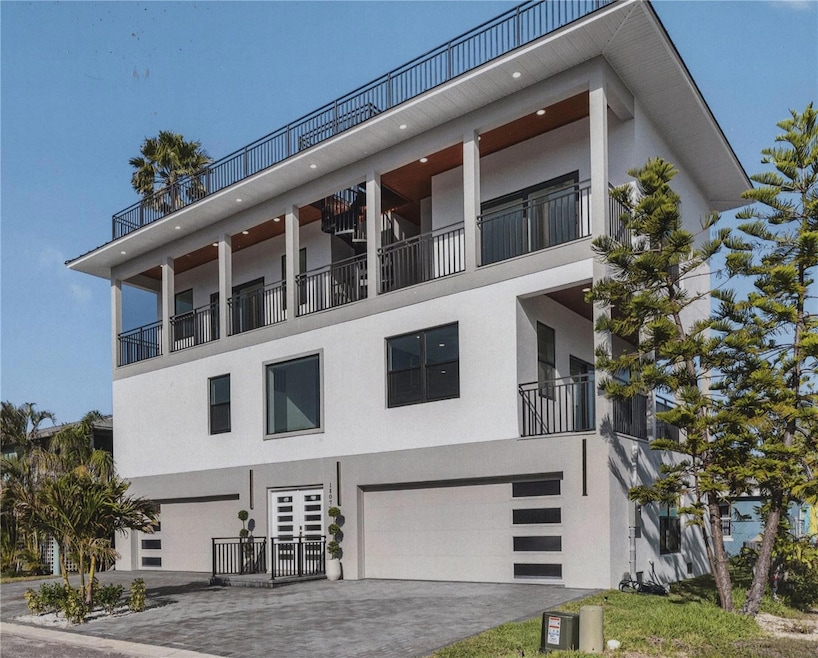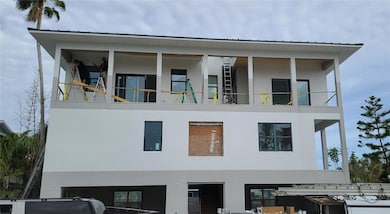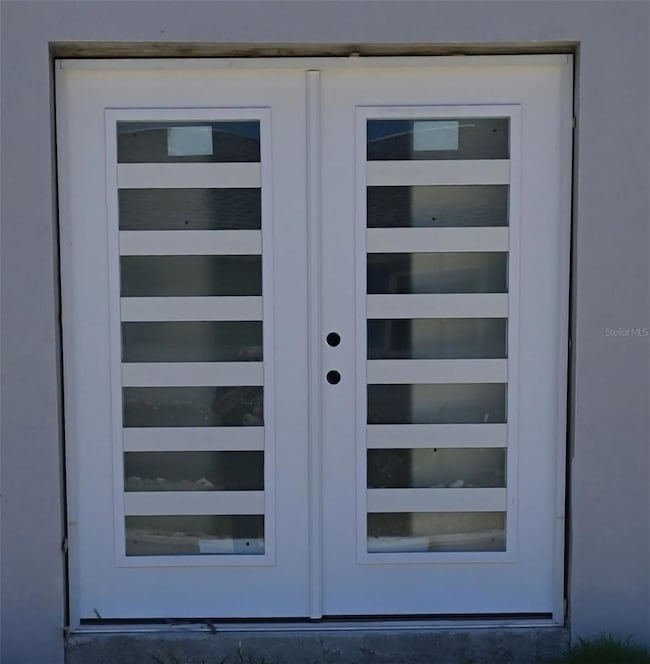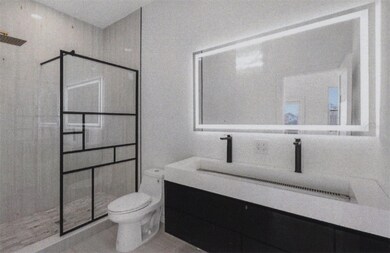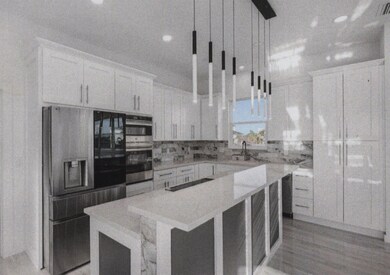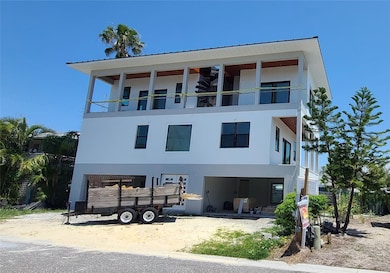18077 3rd St E Redington Shores, FL 33708
Highlights
- Very Popular Property
- Beach View
- New Construction
- Bauder Elementary School Rated A-
- Deeded access to the beach
- 1-minute walk to Del Bello Park
About This Home
Brand new fully conforming hurricane resistant property. Completed just prior to Helene and Milton and while substantial damage was sustained in the neighborhood there was none here. This demonstrates that if you build to meet or exceed the current codes you can evacuate the area for the duration of the storm and return to a undamaged home located on the islands with its own private beach club, amenities to spare. 4 car garage 3 BR/3.5Ba/2,500sf home with 5,000sf of real living space including a 1,000sf rooftop deck, multiple balconies. Picture watching sunrises, sunsets, firework, lighted boat parades and more from your huge 3rd floor party deck. Then go to your own private beach club with showers, picnic tables, tiki huts and enjoy the quiet warm surf of the Gulf of Mexico. For a break take a book and go out to one of the 5 Intracoastal seawall benches to read or just ruminate. Walk out to the Friendly Tavern for a drink and some beach bites, enjoy Ice Cream from the Candy Kitchen the opportunities are endless.
Listing Agent
SUNLOVERS REALTY GROUP Brokerage Phone: 727-595-4000 License #617711 Listed on: 07/06/2025
Home Details
Home Type
- Single Family
Est. Annual Taxes
- $4,274
Year Built
- Built in 2024 | New Construction
Lot Details
- 3,001 Sq Ft Lot
- Lot Dimensions are 60x50
- West Facing Home
Parking
- 4 Car Attached Garage
- Parking Pad
- Workshop in Garage
- Ground Level Parking
- Epoxy
- Garage Door Opener
- Driveway
- Off-Street Parking
- Golf Cart Parking
Property Views
- Beach
- Marina
- Intracoastal
- Ocean To Bay
- Full Bay or Harbor
- Canal
Interior Spaces
- 2,500 Sq Ft Home
- 3-Story Property
- Open Floorplan
- Shelving
- High Ceiling
- Ceiling Fan
- Thermal Windows
- Double Pane Windows
- Awning
- ENERGY STAR Qualified Windows
- Insulated Windows
- French Doors
- Combination Dining and Living Room
- Inside Utility
- Tile
Kitchen
- Eat-In Kitchen
- Breakfast Bar
- Walk-In Pantry
- Built-In Convection Oven
- Cooktop
- Recirculated Exhaust Fan
- Microwave
- Ice Maker
- Dishwasher
- Cooking Island
- Granite Countertops
- Solid Wood Cabinet
- Disposal
Bedrooms and Bathrooms
- 3 Bedrooms
- Primary Bedroom on Main
- Primary Bedroom Upstairs
- Split Bedroom Floorplan
- En-Suite Bathroom
- Walk-In Closet
- Makeup or Vanity Space
- Split Vanities
- Single Vanity
- Private Water Closet
- Rain Shower Head
- Multiple Shower Heads
- Built-In Shower Bench
Laundry
- Laundry Room
- Dryer
Home Security
- Security Lights
- Storm Windows
- Fire and Smoke Detector
Outdoor Features
- Outdoor Shower
- Deeded access to the beach
- Property is near a marina
- First Come-First Served Dock
- Open Dock
- Covered patio or porch
- Outdoor Kitchen
- Exterior Lighting
Location
- Flood Zone Lot
- Flood Insurance May Be Required
- Property is near public transit
Schools
- Madeira Beach Elementary School
- Madeira Beach Middle School
- Osceola Fundamental High School
Utilities
- Zoned Heating and Cooling
- Heat Pump System
- Vented Exhaust Fan
- Underground Utilities
- Tankless Water Heater
- Phone Available
- Cable TV Available
Listing and Financial Details
- Residential Lease
- Security Deposit $12,000
- Property Available on 8/1/25
- Tenant pays for re-key fee
- The owner pays for management, sewer, taxes, water
- 6-Month Minimum Lease Term
- $150 Application Fee
- 1 to 7-Day Minimum Lease Term
- Assessor Parcel Number 31-30-15-88506-006-0050
Community Details
Overview
- No Home Owners Association
- Sunlovers Realty Grp Association, Phone Number (727) 595-4000
- Built by CWCS, Inc
- Surfside Sub 3 Subdivision, Surfside Beach Club Floorplan
Recreation
- Fish Cleaning Station
- Park
Pet Policy
- Pet Deposit $500
- 2 Pets Allowed
- $500 Pet Fee
- Dogs and Cats Allowed
- Extra large pets allowed
Map
Source: Stellar MLS
MLS Number: TB8403834
APN: 31-30-15-88506-006-0050
- 18006 4th St E
- 18005 1st St E
- 18053 2nd St E
- 18198 3rd St E
- 501 180th Ave E
- 0 181st Ave W
- 18201 Gulf Blvd Unit 201
- 17980 Gulf Blvd Unit 505
- 17980 Gulf Blvd Unit 403
- 17980 Gulf Blvd Unit 103
- 17940 Gulf Blvd Unit 9B
- 17940 Gulf Blvd Unit 2D
- 17940 Gulf Blvd Unit 2B
- 17940 Gulf Blvd Unit 15C
- 17960 Gulf Blvd Unit 101
- 17960 Gulf Blvd Unit 111
- 17960 Gulf Blvd Unit 104
- 763 182nd Ave E
- 17920 Gulf Blvd Unit 807
- 17920 Gulf Blvd Unit 1806
- 18111 1st St E
- 17940 Gulf Blvd Unit 6E
- 17920 Gulf Blvd Unit 904
- 17920 Gulf Blvd Unit 802
- 17920 Gulf Blvd Unit 1308
- 17920 Gulf Blvd Unit 1606
- 17920 Gulf Blvd Unit 205
- 17920 Gulf Blvd Unit 1304
- 17900 Gulf Blvd Unit 12C
- 17900 Gulf Blvd Unit 2E
- 150 Beach Ave Unit 2
- 18325 Gulf Blvd Unit 304
- 18304 Gulf Blvd Unit 516
- 18304 Gulf Blvd Unit 210
- 17715 Gulf Blvd Unit 303
- 17717 Gulf Blvd Unit 303
- 17717 Gulf Blvd Unit 302
- 17735 Gulf Blvd Unit 204
- 18400 Gulf Blvd Unit 1505
- 17745 Gulf Blvd Unit 303
