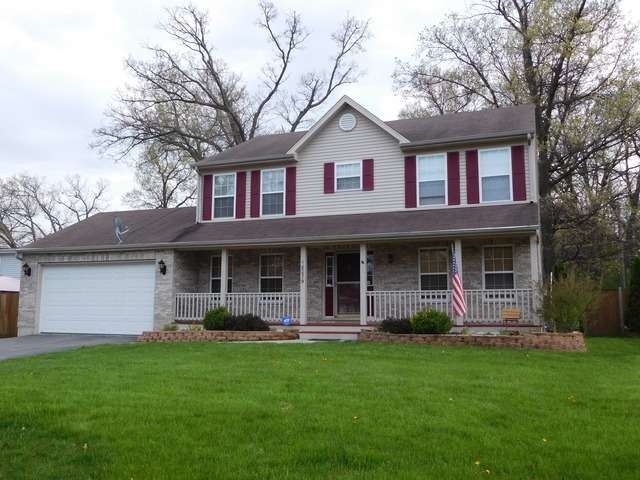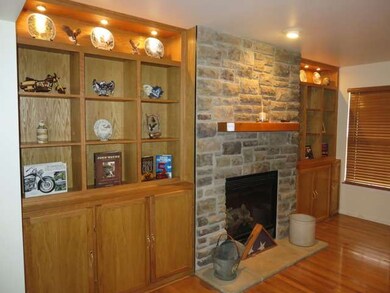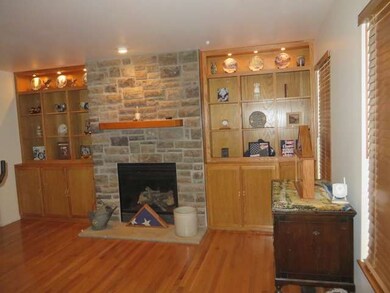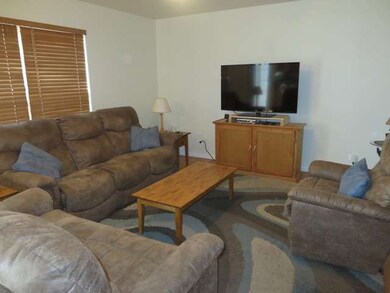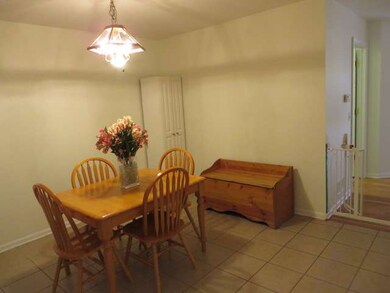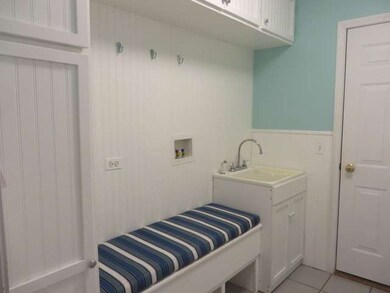
18079 W Timber Ln Grayslake, IL 60030
Estimated Value: $376,000 - $450,000
Highlights
- Above Ground Pool
- Deck
- Traditional Architecture
- Woodland Elementary School Rated A-
- Wooded Lot
- Wood Flooring
About This Home
As of June 2015ALMOST 2,200 SQUARE FEET OF BEAUTIFUL LIVING SPACE. ORIGINAL OWNER MOVED INTO 2004. FRESHLY PAINTED THROUGHOUT WITH ONLY A COUPLE OF EXCEPTIONS. BEAUTIFUL KITCHEN WITH ALL APPLIANCES. GORGEOUS BRICK FIREPLACE WITH BUILT IN BOOKCASES ON EITHER SIDE. GORGEOUS HARDWOOD FLOORING. UPPER LEVEL LAUNDRY WITH TOP END WASHER/DRYER BEING LEFT. LARGE FENCED YARD WITH OVERSIZED SHED AND POOL. LAKE RIGHTS TO "2" LAKES STEPS AWAY
Last Agent to Sell the Property
HomeSmart Connect LLC License #475096124 Listed on: 04/06/2015

Home Details
Home Type
- Single Family
Est. Annual Taxes
- $11,574
Year Built
- 2003
Lot Details
- Fenced Yard
- Wooded Lot
Parking
- Attached Garage
- Parking Available
- Garage Transmitter
- Garage Door Opener
- Driveway
- Off-Street Parking
- Parking Included in Price
- Garage Is Owned
Home Design
- Traditional Architecture
- Brick Exterior Construction
- Vinyl Siding
Interior Spaces
- Primary Bathroom is a Full Bathroom
- Gas Log Fireplace
- Mud Room
- Dining Area
- Wood Flooring
- Partially Finished Basement
- Basement Fills Entire Space Under The House
- Storm Screens
Kitchen
- Oven or Range
- Microwave
- Dishwasher
- Disposal
Laundry
- Laundry on upper level
- Dryer
- Washer
Outdoor Features
- Above Ground Pool
- Deck
- Patio
Location
- Property is near a bus stop
Utilities
- Forced Air Heating and Cooling System
- Heating System Uses Gas
- Water Rights
- Lake Michigan Water
Listing and Financial Details
- Homeowner Tax Exemptions
Ownership History
Purchase Details
Home Financials for this Owner
Home Financials are based on the most recent Mortgage that was taken out on this home.Purchase Details
Home Financials for this Owner
Home Financials are based on the most recent Mortgage that was taken out on this home.Purchase Details
Home Financials for this Owner
Home Financials are based on the most recent Mortgage that was taken out on this home.Purchase Details
Purchase Details
Purchase Details
Purchase Details
Similar Homes in Grayslake, IL
Home Values in the Area
Average Home Value in this Area
Purchase History
| Date | Buyer | Sale Price | Title Company |
|---|---|---|---|
| Gregory And Theresa Kruse Living Trust | -- | None Listed On Document | |
| Kruse Gregory A | $255,000 | Citywide Title Corporation | |
| Newman Jeffrey P | $274,000 | Imperial Land Title Inc | |
| Varsek Darin | $60,000 | Imperial Land Title Inc | |
| Kozlowski Glen A | $32,000 | Inter County Title Co | |
| Wignot Mary Jo | $41,500 | -- | |
| Fosco Ann | -- | -- |
Mortgage History
| Date | Status | Borrower | Loan Amount |
|---|---|---|---|
| Previous Owner | Kruse Gregory A | $216,651 | |
| Previous Owner | Kruse Gregory A | $216,651 | |
| Previous Owner | Kruse Gregory A | $240,000 | |
| Previous Owner | Newman Jeffrey P | $250,000 | |
| Previous Owner | Kozlowski Glen A | $278,400 | |
| Previous Owner | Newman Jeffrey P | $30,000 | |
| Previous Owner | Newman Jeffrey P | $252,000 | |
| Previous Owner | Newman Jeffrey P | $250,000 | |
| Previous Owner | Varsek Darin | $165,000 |
Property History
| Date | Event | Price | Change | Sq Ft Price |
|---|---|---|---|---|
| 06/26/2015 06/26/15 | Sold | $255,000 | -3.8% | $117 / Sq Ft |
| 05/30/2015 05/30/15 | Pending | -- | -- | -- |
| 05/01/2015 05/01/15 | Price Changed | $265,000 | -1.5% | $121 / Sq Ft |
| 04/06/2015 04/06/15 | For Sale | $269,000 | -- | $123 / Sq Ft |
Tax History Compared to Growth
Tax History
| Year | Tax Paid | Tax Assessment Tax Assessment Total Assessment is a certain percentage of the fair market value that is determined by local assessors to be the total taxable value of land and additions on the property. | Land | Improvement |
|---|---|---|---|---|
| 2024 | $11,574 | $141,936 | $15,797 | $126,139 |
| 2023 | $11,574 | $117,447 | $13,071 | $104,376 |
| 2022 | $9,990 | $101,049 | $13,868 | $87,181 |
| 2021 | $9,786 | $104,084 | $12,558 | $91,526 |
| 2020 | $9,486 | $101,525 | $12,249 | $89,276 |
| 2019 | $9,216 | $98,577 | $11,893 | $86,684 |
| 2018 | $7,051 | $77,625 | $15,726 | $61,899 |
| 2017 | $6,978 | $75,400 | $15,275 | $60,125 |
| 2016 | $7,554 | $80,079 | $14,595 | $65,484 |
| 2015 | $7,594 | $75,947 | $13,842 | $62,105 |
| 2014 | -- | $67,027 | $13,660 | $53,367 |
| 2012 | $8,188 | $67,541 | $13,765 | $53,776 |
Agents Affiliated with this Home
-
Donna Radke

Seller's Agent in 2015
Donna Radke
HomeSmart Connect LLC
(847) 231-7612
23 in this area
48 Total Sales
-
Kelli Ward

Buyer's Agent in 2015
Kelli Ward
@ Properties
(847) 732-5770
2 in this area
19 Total Sales
Map
Source: Midwest Real Estate Data (MRED)
MLS Number: MRD08884232
APN: 07-30-406-012
- 33448 N Mill Rd
- 18180 W Valley Dr
- 17825 W Cheyenne Ct
- 17963 W Greentree Rd
- 17853 W Chippewa Rd
- 33534 N Lake Shore Dr
- 33670 N Lake Shore Dr
- 33695 N Lake Shore Dr
- 32899 N Battershall Rd
- 33061 N Rolling Hills Rd
- 18641 W Main St
- 104 Vanderbilt Dr Unit 1538
- 1520 Syracuse Dr
- 17526 W Windhaven Ct
- 18762 W Willow Point Dr
- 17343 W Hickory Ln
- 18557 W Country Ln
- 34143 N Homestead Ct
- 18843 W Deerpath Rd
- 33945 N Lake Rd
- 18079 W Timber Ln
- 18095 W Timber Ln
- 33448 N Greentree Rd
- 18072 W Valley Dr
- 18117 W Timber Ln
- 33426 N Greentree Rd
- 18078 W Timber Ln
- 18127 W Timber Ln
- 33488 N Greentree Rd
- 18096 W Timber Ln
- 18104 W Timber Ln
- 33461 N Greentree Rd
- 18137 W Timber Ln
- 33477 N Greentree Rd
- 18120 W Timber Ln
- 18053 W Valley Dr
- 33453 N Greentree Rd
- 18112 W Valley Dr
- 18075 W Valley Dr
- 33491 N Greentree Rd
