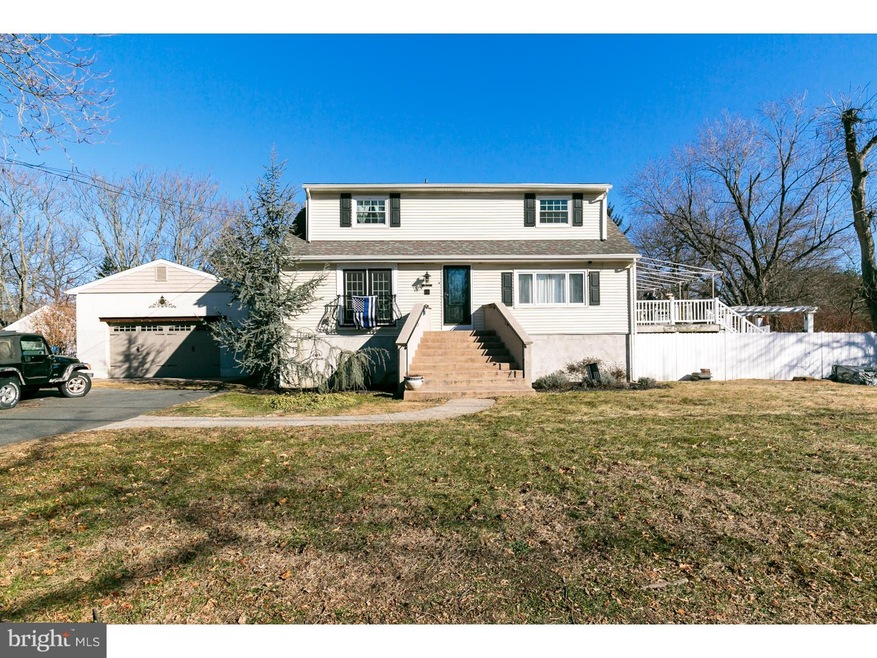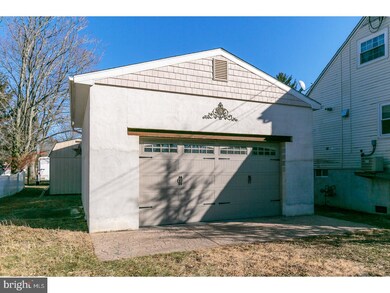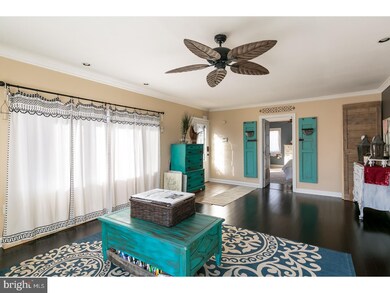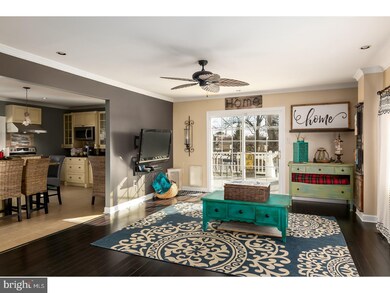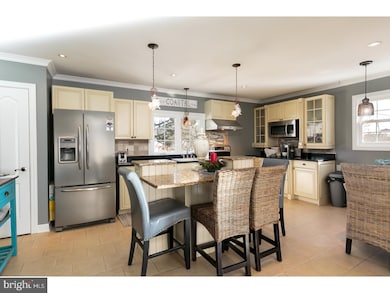
1808 Adams St Cinnaminson, NJ 08077
Highlights
- Above Ground Pool
- Colonial Architecture
- Wood Flooring
- Cinnaminson High School Rated A-
- Deck
- No HOA
About This Home
As of February 2025Beautiful New Listing in Cinnaminson Township. Are you looking for modern amenities in an older home? Nothing but builders grade here. Newer Roof, Windows and tankless hot water heater. Home also features very large rooms, hardwood floors and travertine tile. Gorgeous large open kitchen with island, granite countertops and stainless appliances. First floor master, very large bedrooms and bathroom on 2nd level. Huge 24' x 26' garage with 13' 4" cement block walls & extra thick concrete floor built to allow a car lift. It's every car/motorcycle lovers dream. Great for businesses that need to hold equipment as well. There's a large basement as well as a shed to hold storage. 15' x 30' above ground pool and 5 person jacuzzi. Stamped concrete walkways & patios as well as Maintenance free decks on multi levels. Too much to list... set your appt today, you won't be disappointed
Last Agent to Sell the Property
Long & Foster Real Estate, Inc. Listed on: 12/21/2017

Home Details
Home Type
- Single Family
Est. Annual Taxes
- $6,186
Year Built
- Built in 1995
Lot Details
- 0.29 Acre Lot
- Lot Dimensions are 125x100
- Level Lot
- Back, Front, and Side Yard
- Property is in good condition
Parking
- 2 Car Detached Garage
- 3 Open Parking Spaces
- Oversized Parking
- Driveway
Home Design
- Colonial Architecture
- Brick Foundation
- Vinyl Siding
Interior Spaces
- 1,750 Sq Ft Home
- Property has 2 Levels
- Ceiling Fan
- Family Room
- Living Room
- Dining Room
- Attic Fan
- Home Security System
Kitchen
- Eat-In Kitchen
- Butlers Pantry
- <<doubleOvenToken>>
- Dishwasher
- Kitchen Island
Flooring
- Wood
- Stone
Bedrooms and Bathrooms
- 3 Bedrooms
- En-Suite Primary Bedroom
- En-Suite Bathroom
- 2 Full Bathrooms
Laundry
- Laundry Room
- Laundry on main level
Unfinished Basement
- Basement Fills Entire Space Under The House
- Drainage System
Outdoor Features
- Above Ground Pool
- Deck
- Shed
Utilities
- Forced Air Heating and Cooling System
- Heating System Uses Gas
- 200+ Amp Service
- Natural Gas Water Heater
- Cable TV Available
Community Details
- No Home Owners Association
Listing and Financial Details
- Tax Lot 00005 01
- Assessor Parcel Number 08-01914-00005 01
Ownership History
Purchase Details
Home Financials for this Owner
Home Financials are based on the most recent Mortgage that was taken out on this home.Purchase Details
Home Financials for this Owner
Home Financials are based on the most recent Mortgage that was taken out on this home.Purchase Details
Home Financials for this Owner
Home Financials are based on the most recent Mortgage that was taken out on this home.Similar Homes in Cinnaminson, NJ
Home Values in the Area
Average Home Value in this Area
Purchase History
| Date | Type | Sale Price | Title Company |
|---|---|---|---|
| Bargain Sale Deed | $415,000 | Imperium Title | |
| Deed | $312,000 | None Available | |
| Bargain Sale Deed | $155,000 | Weichert |
Mortgage History
| Date | Status | Loan Amount | Loan Type |
|---|---|---|---|
| Open | $332,000 | New Conventional | |
| Previous Owner | $45,000 | New Conventional | |
| Previous Owner | $278,750 | New Conventional | |
| Previous Owner | $296,400 | New Conventional | |
| Previous Owner | $52,700 | Small Business Administration | |
| Previous Owner | $122,000 | Stand Alone First |
Property History
| Date | Event | Price | Change | Sq Ft Price |
|---|---|---|---|---|
| 02/28/2025 02/28/25 | Sold | $415,000 | -3.5% | $235 / Sq Ft |
| 01/27/2025 01/27/25 | Pending | -- | -- | -- |
| 01/13/2025 01/13/25 | Price Changed | $429,900 | -4.4% | $243 / Sq Ft |
| 01/10/2025 01/10/25 | Price Changed | $449,900 | -2.2% | $254 / Sq Ft |
| 12/26/2024 12/26/24 | For Sale | $459,900 | +47.4% | $260 / Sq Ft |
| 04/27/2018 04/27/18 | Sold | $312,000 | -2.5% | $178 / Sq Ft |
| 02/02/2018 02/02/18 | Pending | -- | -- | -- |
| 12/22/2017 12/22/17 | For Sale | $319,900 | -- | $183 / Sq Ft |
Tax History Compared to Growth
Tax History
| Year | Tax Paid | Tax Assessment Tax Assessment Total Assessment is a certain percentage of the fair market value that is determined by local assessors to be the total taxable value of land and additions on the property. | Land | Improvement |
|---|---|---|---|---|
| 2024 | $6,657 | $179,100 | $51,800 | $127,300 |
| 2023 | $6,657 | $179,100 | $51,800 | $127,300 |
| 2022 | $6,512 | $179,100 | $51,800 | $127,300 |
| 2021 | $6,460 | $179,100 | $51,800 | $127,300 |
| 2020 | $6,397 | $179,100 | $51,800 | $127,300 |
| 2019 | $6,308 | $179,100 | $51,800 | $127,300 |
| 2018 | $6,263 | $179,100 | $51,800 | $127,300 |
| 2017 | $6,199 | $179,100 | $51,800 | $127,300 |
| 2016 | $6,113 | $179,100 | $51,800 | $127,300 |
| 2015 | $5,919 | $179,100 | $51,800 | $127,300 |
| 2014 | $5,636 | $179,100 | $51,800 | $127,300 |
Agents Affiliated with this Home
-
Ashley Moorhouse

Seller's Agent in 2025
Ashley Moorhouse
Keller Williams Realty - Cherry Hill
(856) 304-2535
66 Total Sales
-
Victoria Carter
V
Buyer's Agent in 2025
Victoria Carter
Weichert Realtors - Short Hills
(973) 376-6748
519 Total Sales
-
Lorie Benardella
L
Seller's Agent in 2018
Lorie Benardella
Long & Foster
(609) 315-8067
3 Total Sales
-
James Day
J
Buyer's Agent in 2018
James Day
BHHS Zack Shore REALTORS
(609) 458-5534
10 Total Sales
Map
Source: Bright MLS
MLS Number: 1004359169
APN: 08-01914-0000-00005-01
- 1814 Madison St
- 1511 Glenview Dr
- 1404 Essex Dr
- 2 Glenview Dr
- 1307 Franklin Ave
- 24 Cuthbert Rd
- 606 Hilltop Rd
- 150 Fairfax Dr
- 168 Fairfax Dr
- 1104 Garfield Ave
- 1318 Morgan Ave
- 2308 Branch Pike
- 12 E Charles St
- 908 Garfield Ave
- 103 W Charles St
- 1106 Highland Ave
- 2406 Derby Dr
- 4 Sequoia Dr
- 814 Morgan Ave
- 759 Westfield Dr
