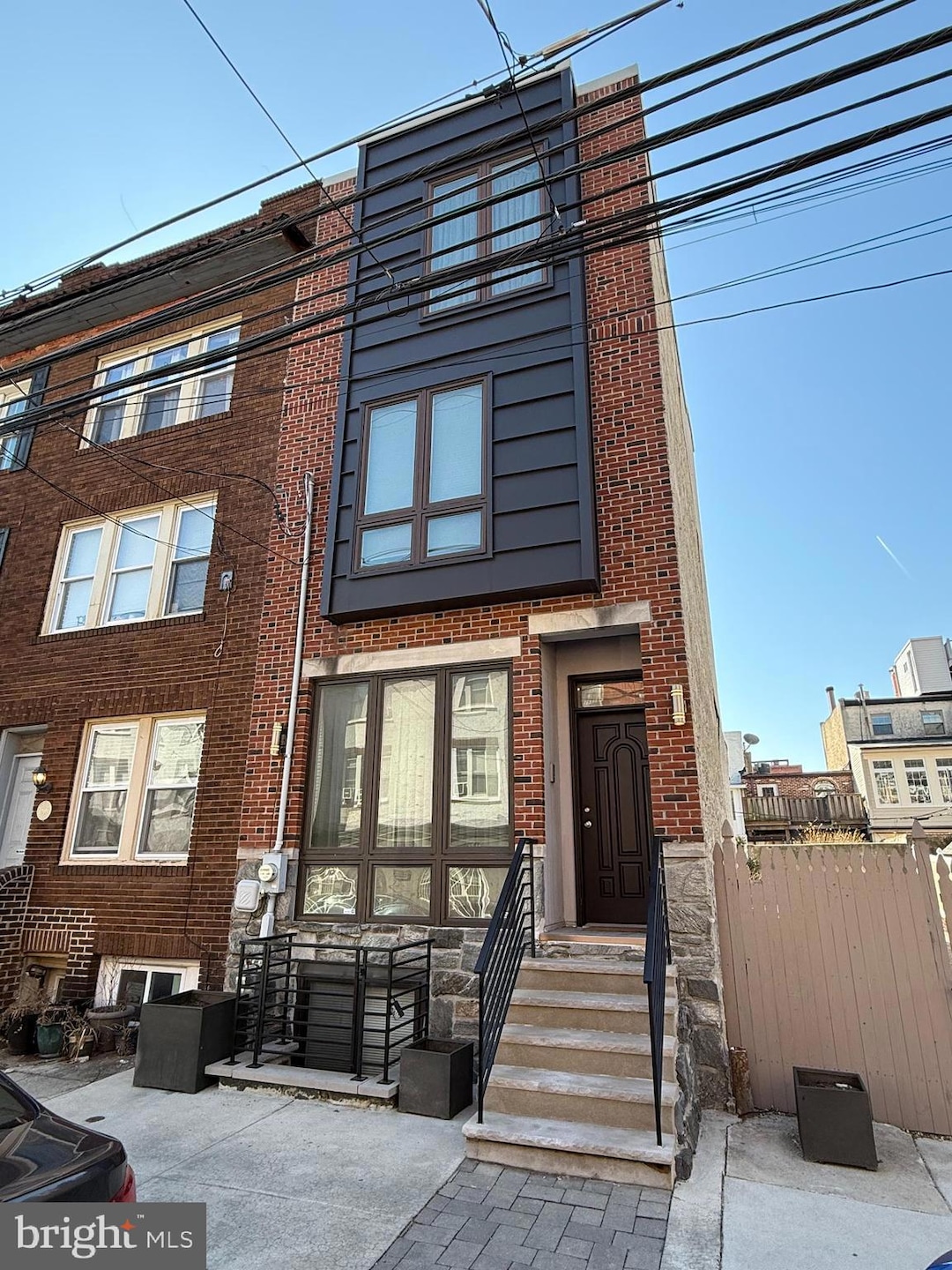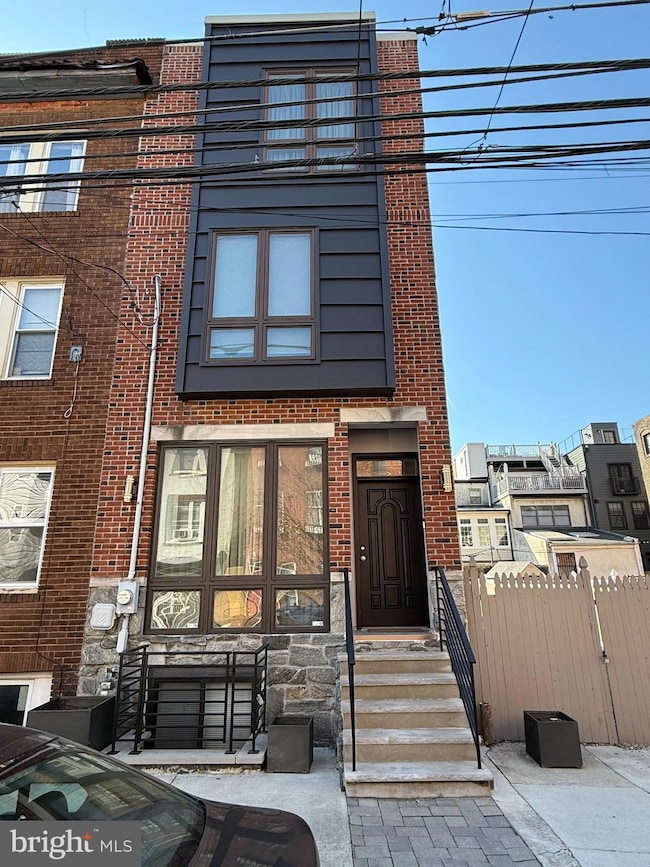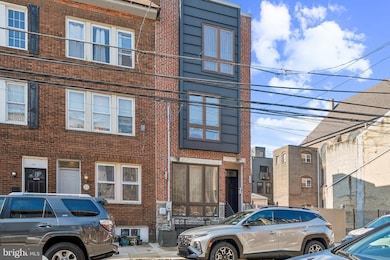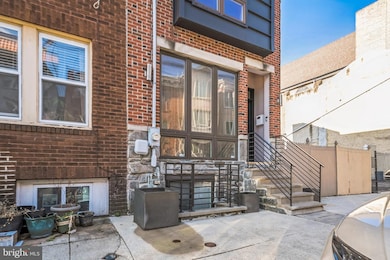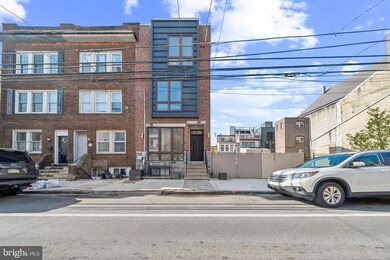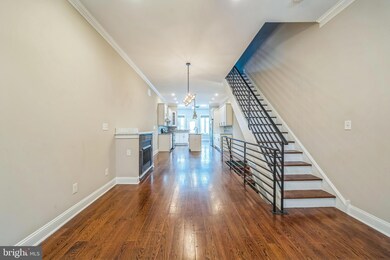
1808 Bainbridge St Philadelphia, PA 19146
Southwest Center City NeighborhoodEstimated payment $6,148/month
Highlights
- Contemporary Architecture
- Central Heating and Cooling System
- 3-minute walk to Marian Anderson Recreation Center
- No HOA
About This Home
Discover the perfect blend of comfort, luxury, and urban convenience in this beautifully maintained three-story home in the highly desirable Graduate Hospital neighborhood. Thoughtfully designed with spacious interiors and high-end finishes, this home offers everything you need for modern city living. Step inside to a grand living room featuring a cozy fireplace, seamlessly flowing into a sleek chef’s kitchen equipped with stainless steel appliances, granite countertops, and ample cabinetry. The adjoining dining area opens to a private backyard—your personal oasis in the heart of the city, perfect for relaxation or entertaining. The second level boasts two generously sized bedrooms, a full hallway bathroom, and a convenient laundry room. On the third floor you will find the luxurious primary suite, complete with expansive windows, two large closets, and a spa-like ensuite bath. A stylish wet bar on this level adds to the home’s appeal, making it an ideal space for entertaining. A few more steps up and you will find your private rooftop deck over-looking amazing Center City Philadelphia skyline views. For even more versatility, the fully finished basement offers endless possibilities—it can serve as a office, gym, media room, play room, guest suite, or more! Situated in a prime location, this home is just a short walk from Rittenhouse Square, Schuylkill River Trail, UPenn, top-rated restaurants, cafés, grocery stores, fitness centers, and more. Don't miss this incredible opportunity—schedule your tour today! The lot on the right side will be developed.
Townhouse Details
Home Type
- Townhome
Est. Annual Taxes
- $13,680
Year Built
- Built in 2014
Lot Details
- 1,125 Sq Ft Lot
- Lot Dimensions are 15.00 x 75.00
Parking
- On-Street Parking
Home Design
- Contemporary Architecture
- Transitional Architecture
- Poured Concrete
- Fiberglass Roof
- Concrete Perimeter Foundation
- Masonry
Interior Spaces
- 2,078 Sq Ft Home
- Property has 4 Levels
- Finished Basement
Bedrooms and Bathrooms
- 3 Bedrooms
Utilities
- Central Heating and Cooling System
- Natural Gas Water Heater
Community Details
- No Home Owners Association
- Graduate Hospital Subdivision
Listing and Financial Details
- Tax Lot 75
- Assessor Parcel Number 301059200
Map
Home Values in the Area
Average Home Value in this Area
Tax History
| Year | Tax Paid | Tax Assessment Tax Assessment Total Assessment is a certain percentage of the fair market value that is determined by local assessors to be the total taxable value of land and additions on the property. | Land | Improvement |
|---|---|---|---|---|
| 2025 | $13,413 | $977,300 | $195,400 | $781,900 |
| 2024 | $13,413 | $977,300 | $195,400 | $781,900 |
| 2023 | $2,683 | $958,200 | $191,640 | $766,560 |
| 2022 | $2,925 | $191,640 | $191,640 | $0 |
| 2021 | $2,925 | $0 | $0 | $0 |
| 2020 | $2,925 | $0 | $0 | $0 |
| 2019 | $3,394 | $0 | $0 | $0 |
| 2018 | $2,259 | $0 | $0 | $0 |
| 2017 | $2,259 | $0 | $0 | $0 |
| 2016 | $743 | $0 | $0 | $0 |
| 2015 | $743 | $0 | $0 | $0 |
| 2014 | -- | $566,300 | $55,462 | $510,838 |
| 2012 | -- | $14,240 | $7,491 | $6,749 |
Property History
| Date | Event | Price | Change | Sq Ft Price |
|---|---|---|---|---|
| 04/02/2025 04/02/25 | For Sale | $899,000 | 0.0% | $433 / Sq Ft |
| 12/15/2024 12/15/24 | Rented | $4,500 | 0.0% | -- |
| 10/24/2024 10/24/24 | Under Contract | -- | -- | -- |
| 10/10/2024 10/10/24 | For Rent | $4,500 | +12.5% | -- |
| 08/21/2021 08/21/21 | Rented | $4,000 | 0.0% | -- |
| 08/17/2021 08/17/21 | Under Contract | -- | -- | -- |
| 08/09/2021 08/09/21 | Price Changed | $4,000 | +14.3% | $2 / Sq Ft |
| 08/05/2021 08/05/21 | For Rent | $3,500 | 0.0% | -- |
| 09/17/2014 09/17/14 | Sold | $740,000 | -1.3% | $287 / Sq Ft |
| 08/05/2014 08/05/14 | Pending | -- | -- | -- |
| 08/01/2014 08/01/14 | For Sale | $750,000 | -- | $291 / Sq Ft |
Purchase History
| Date | Type | Sale Price | Title Company |
|---|---|---|---|
| Deed | -- | -- | |
| Deed | $260,000 | None Available | |
| Interfamily Deed Transfer | -- | None Available |
Mortgage History
| Date | Status | Loan Amount | Loan Type |
|---|---|---|---|
| Open | $510,000 | New Conventional | |
| Previous Owner | $251,000 | Construction | |
| Closed | $0 | Purchase Money Mortgage |
Similar Homes in Philadelphia, PA
Source: Bright MLS
MLS Number: PAPH2451918
APN: 301059200
- 1815 Bainbridge St Unit 1
- 1727 Fitzwater St Unit B
- 725 S 19th St
- 630 S 19th St
- 720 S 19th St
- 722 S 19th St
- 1912 Bainbridge St
- 1725 South St
- 710 S 17th St
- 766 S 18th St
- 1725 Rodman St
- 744 S 19th St
- 775 S Cleveland St
- 729 S 17th St
- 1905 Rodman St
- 1907-9 Rodman St
- 1910 Naudain St
- 1816 Catharine St
- 1800 Catharine St
- 718 S Smedley St
