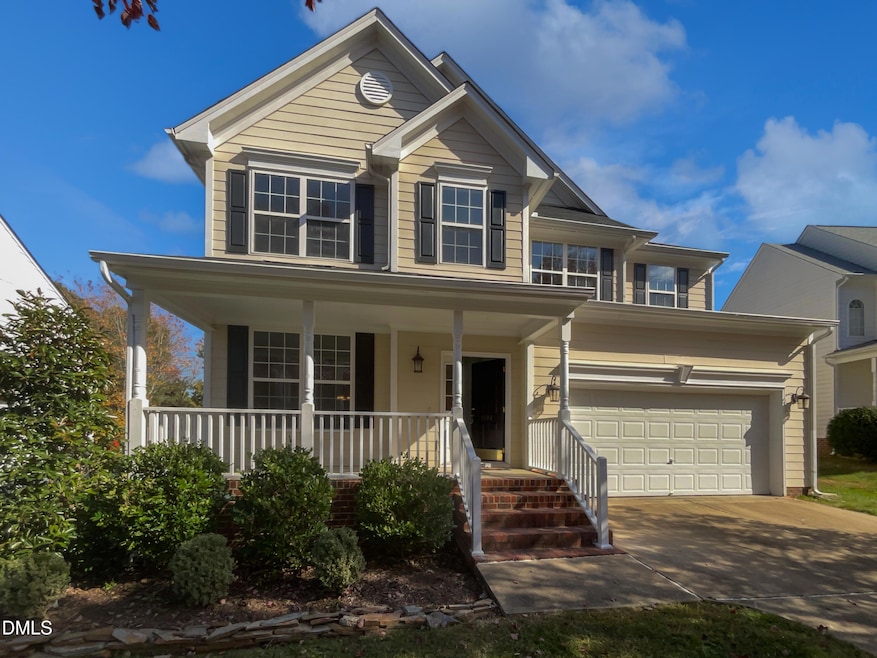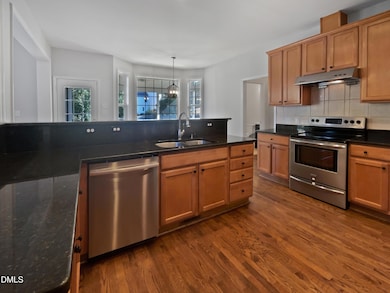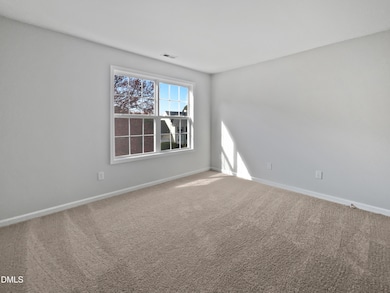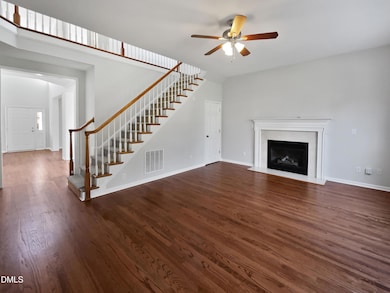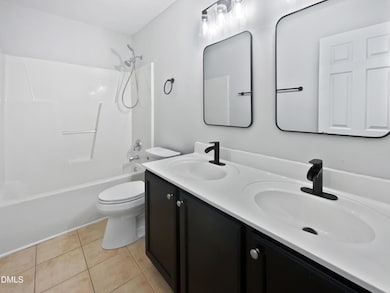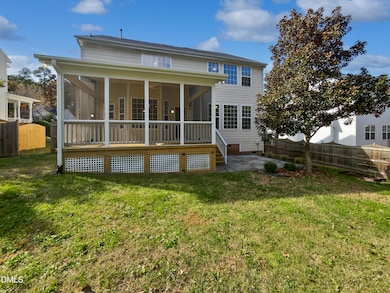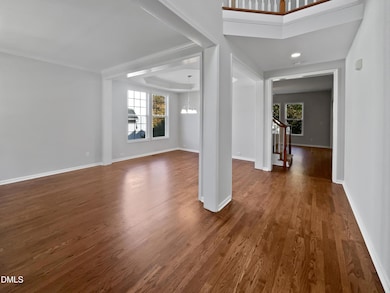1808 Beaudet Ln Apex, NC 27523
West Cary NeighborhoodEstimated payment $3,877/month
Highlights
- Traditional Architecture
- Wood Flooring
- Central Heating and Cooling System
- Salem Elementary Rated A
- 2 Car Attached Garage
- 4-minute walk to North Beaver Creek Greenway
About This Home
Welcome to this beautifully maintained property, boasting a neutral color paint scheme that enhances its charm. The cozy fireplace adds warmth to the living area, while the kitchen is a chef's delight with an accent backsplash and all stainless steel appliances. The primary bedroom features a spacious walk-in closet, and the primary bathroom is a haven with double sinks, a separate tub, and shower. Outdoor living is a breeze with a deck, patio, and a fenced-in backyard for privacy. This property is a must-see for those seeking a comfortable and stylish home.
Home Details
Home Type
- Single Family
Est. Annual Taxes
- $5,707
Year Built
- Built in 2001
HOA Fees
- $51 Monthly HOA Fees
Parking
- 2 Car Attached Garage
- 1 Open Parking Space
Home Design
- Traditional Architecture
- Shingle Roof
- Composition Roof
- Vinyl Siding
Interior Spaces
- 2,664 Sq Ft Home
- 2-Story Property
- Gas Fireplace
Flooring
- Wood
- Carpet
- Tile
- Vinyl
Bedrooms and Bathrooms
- 4 Bedrooms
- Primary Bedroom Upstairs
Schools
- Salem Elementary And Middle School
- Green Hope High School
Additional Features
- 10,454 Sq Ft Lot
- Central Heating and Cooling System
Community Details
- Association fees include unknown
- Charleston Village Homeowners Association Inc Association, Phone Number (919) 362-1460
- Charleston Village Subdivision
Listing and Financial Details
- Assessor Parcel Number 0743.03013275 0247621
Map
Home Values in the Area
Average Home Value in this Area
Tax History
| Year | Tax Paid | Tax Assessment Tax Assessment Total Assessment is a certain percentage of the fair market value that is determined by local assessors to be the total taxable value of land and additions on the property. | Land | Improvement |
|---|---|---|---|---|
| 2025 | $5,707 | $651,366 | $200,000 | $451,366 |
| 2024 | $5,579 | $651,366 | $200,000 | $451,366 |
| 2023 | $4,596 | $417,176 | $120,000 | $297,176 |
| 2022 | $4,235 | $409,423 | $120,000 | $289,423 |
| 2021 | $4,073 | $409,423 | $120,000 | $289,423 |
| 2020 | $4,032 | $409,423 | $120,000 | $289,423 |
| 2019 | $3,534 | $309,398 | $84,000 | $225,398 |
| 2018 | $3,329 | $309,398 | $84,000 | $225,398 |
| 2017 | $3,099 | $309,398 | $84,000 | $225,398 |
| 2016 | $3,054 | $309,398 | $84,000 | $225,398 |
| 2015 | -- | $301,311 | $74,000 | $227,311 |
| 2014 | -- | $290,122 | $74,000 | $216,122 |
Property History
| Date | Event | Price | List to Sale | Price per Sq Ft |
|---|---|---|---|---|
| 02/05/2026 02/05/26 | Price Changed | $645,000 | -0.8% | $242 / Sq Ft |
| 01/15/2026 01/15/26 | Price Changed | $650,000 | -2.3% | $244 / Sq Ft |
| 11/12/2025 11/12/25 | For Sale | $665,000 | -- | $250 / Sq Ft |
Purchase History
| Date | Type | Sale Price | Title Company |
|---|---|---|---|
| Warranty Deed | $609,500 | None Listed On Document | |
| Warranty Deed | $400,000 | None Available | |
| Warranty Deed | $307,000 | None Available | |
| Warranty Deed | $230,000 | -- |
Mortgage History
| Date | Status | Loan Amount | Loan Type |
|---|---|---|---|
| Previous Owner | $355,000 | New Conventional | |
| Previous Owner | $220,000 | New Conventional | |
| Previous Owner | $207,000 | No Value Available |
Source: Doorify MLS
MLS Number: 10132631
APN: 0743.03-01-3275-000
- 416 Hopwood Way
- 552 Rowanwood Way
- 538 Rowanwood Way
- 2013 Keokuk Ct
- 112 Del Rio Dr
- 700 Oak Ridge Dr
- 610 Wakehurst Dr
- 105 Holmhurst Ct
- 105 Catchpenny Ct
- 100 Wentbridge Rd
- 6716 Valley Woods Ln
- 2300 Walden Creek Dr
- 103 Town Creek Dr
- 427 Eyam Hall Ln
- 434 Eyam Hall Ln
- 907 Haddon Hall Dr
- 146 Swan Quarter Dr
- 1624 Shepherds Glade Dr
- 479 Clark Creek Ln
- 614 Gravel Brook Ct
- 1000 Cameron Woods Dr
- 2310 Walden Creek Dr
- 132 Darley Dale Loop
- 1532 Haywards Heath Ln
- 106 Sandy Creek Ct
- 1140 Boxcar Way
- 1801 Old London Way
- 1142 Lookout Ridge Rd
- 443 Autumn Rain St
- 1061 Larabee Ln
- 4000 Spotter Dr
- 870 Tunisian Dr
- 281 Joshua Glen Ln
- 4001 Reedybrook Crossing
- 317 Euphoria Cir
- 751 Spire Bend Unit 1
- 689 Maple Grove Way
- 632 Grand Central Station
- 720 Blossom Bay Ln
- 501 W Chatham St
Ask me questions while you tour the home.
