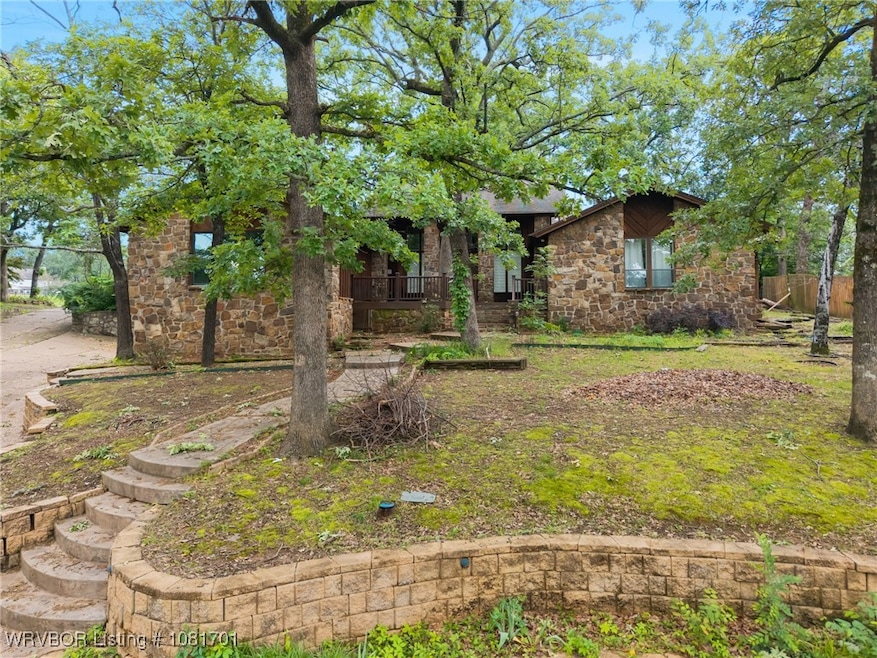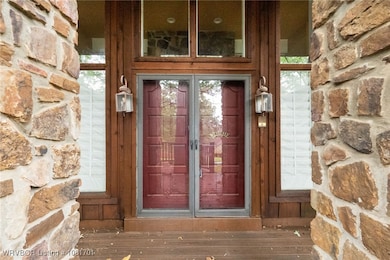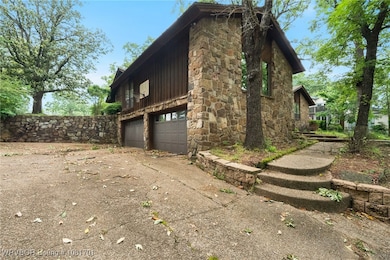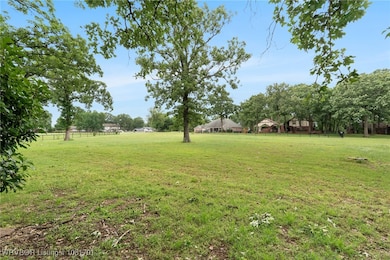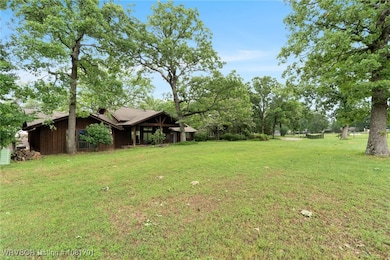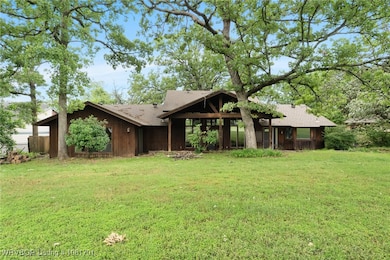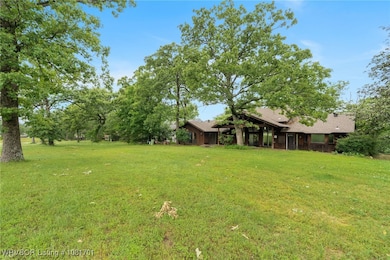1808 Bramble Brae St Fort Smith, AR 72908
Fianna Hills NeighborhoodEstimated payment $2,258/month
Highlights
- 0.75 Acre Lot
- 2 Fireplaces
- Attached Garage
- Elmer H. Cook Elementary School Rated A-
- Covered Patio or Porch
- Built-In Features
About This Home
Welcome home to 1808 Bramble Brae, where comfort meets classic style in Fort Smith's Fianna Hills. This spacious 4-bedroom, 3-bathroom home offers 3,195 square feet of thoughtfully designed living space. The inviting master suite opens to a peaceful patio with views of the golf course greens - perfect for morning coffee or evening relaxation. Book lovers will feel right at home with the charming 10-foot bookcase, while two gas fireplaces create cozy gathering spots throughout the seasons. Set on .75 acres, there's plenty of room to spread out both inside and out. The 3-car garage provides generous space for vehicles and storage. This well-established home in Fianna Hills offers the perfect blend of comfortable family living and timeless appeal.
Home Details
Home Type
- Single Family
Est. Annual Taxes
- $2,740
Year Built
- Built in 1983
Home Design
- Slab Foundation
- Shingle Roof
- Architectural Shingle Roof
- Cedar
- Stone
Interior Spaces
- 3,195 Sq Ft Home
- 1-Story Property
- Built-In Features
- 2 Fireplaces
- Wood Burning Fireplace
- Gas Log Fireplace
- Fire and Smoke Detector
- Electric Dryer Hookup
Kitchen
- Convection Oven
- Dishwasher
- Disposal
Flooring
- Parquet
- Ceramic Tile
- Vinyl
Bedrooms and Bathrooms
- 4 Bedrooms
- 3 Full Bathrooms
Parking
- Attached Garage
- Driveway
Schools
- Cook Elementary School
- Ramsey Middle School
- Southside High School
Utilities
- Central Heating and Cooling System
- Gas Water Heater
Additional Features
- Covered Patio or Porch
- 0.75 Acre Lot
Community Details
- Fianna Hills I V Subdivision
Listing and Financial Details
- Tax Lot 483A
- Assessor Parcel Number 12610-0483-00000-00
Map
Home Values in the Area
Average Home Value in this Area
Tax History
| Year | Tax Paid | Tax Assessment Tax Assessment Total Assessment is a certain percentage of the fair market value that is determined by local assessors to be the total taxable value of land and additions on the property. | Land | Improvement |
|---|---|---|---|---|
| 2024 | $2,478 | $47,200 | $8,000 | $39,200 |
| 2023 | $2,740 | $47,200 | $8,000 | $39,200 |
| 2022 | $2,740 | $47,200 | $8,000 | $39,200 |
| 2021 | $2,131 | $47,200 | $8,000 | $39,200 |
| 2020 | $2,131 | $47,200 | $8,000 | $39,200 |
| 2019 | $2,131 | $43,170 | $8,000 | $35,170 |
| 2018 | $2,156 | $43,170 | $8,000 | $35,170 |
| 2017 | $1,916 | $43,170 | $8,000 | $35,170 |
| 2016 | $2,266 | $43,170 | $8,000 | $35,170 |
| 2015 | $2,266 | $43,170 | $8,000 | $35,170 |
| 2014 | $2,011 | $44,980 | $5,000 | $39,980 |
Property History
| Date | Event | Price | List to Sale | Price per Sq Ft | Prior Sale |
|---|---|---|---|---|---|
| 07/01/2025 07/01/25 | For Sale | $386,000 | 0.0% | $121 / Sq Ft | |
| 06/23/2025 06/23/25 | Pending | -- | -- | -- | |
| 06/16/2025 06/16/25 | For Sale | $386,000 | +43.0% | $121 / Sq Ft | |
| 03/23/2021 03/23/21 | Sold | $270,000 | -6.9% | $85 / Sq Ft | View Prior Sale |
| 02/21/2021 02/21/21 | Pending | -- | -- | -- | |
| 09/28/2020 09/28/20 | For Sale | $290,000 | -- | $92 / Sq Ft |
Purchase History
| Date | Type | Sale Price | Title Company |
|---|---|---|---|
| Warranty Deed | $270,000 | Waco Title Co | |
| Warranty Deed | $270,000 | Waco Title | |
| Warranty Deed | $273,000 | Mosley Abstract & Title Insu | |
| Warranty Deed | $170,000 | -- | |
| Deed | -- | -- | |
| Deed | -- | -- |
Mortgage History
| Date | Status | Loan Amount | Loan Type |
|---|---|---|---|
| Open | $254,375 | FHA | |
| Closed | $254,375 | FHA | |
| Previous Owner | $218,320 | New Conventional |
Source: Western River Valley Board of REALTORS®
MLS Number: 1081701
APN: 12610-0483-00000-00
- 9901 Kingsley Place
- 2309 Skye Rd
- 9501 Jenny Lind Rd
- 10408 Innsbruck Ct
- 2012 Ramsgate Way
- 9609 Jenny Lind Rd
- 1326 & 1328 Rabbit Run Rd
- 2300 Brigadoon Dr
- 9708 Jenny Lind Rd
- 1801 Rannoch Trace
- 2609 Glen Flora Way
- 1708 Rannoch Trace
- 2101 Rannoch Trace
- 10009 Jenny Lind Rd
- 3000 Heather Oaks Way
- 9100 Brooken Oaks
- 1508 Princeton Dr
- 2713 Brooken Oaks
- 2909 Fincastle Dr
- 2412 Fianna Way
- 1429 Willowbrook Cir
- 1200 Fianna Pl Ct
- 8817 S 28th St
- 2881 Oakview Rd
- 8500 S 28th St
- 612 Ridge Point Dr
- 3513 Glen Flora Way
- 8409 S 35th Terrace
- 7500 Jenny Lind Rd
- 320 Chateau Dr
- 7114 Texas Rd
- 9207 Highway 71 S Unit 10
- 9207 Highway 71 S Unit 11
- 601 Cedar Ln
- 9820 Mylea Cir
- 1435 Brazil Ave
- 1863 Brazil Ave
- 5401 Jenny Lind Rd
- 10108 Talavera Trail
- 8815 Bainbridge Ct
