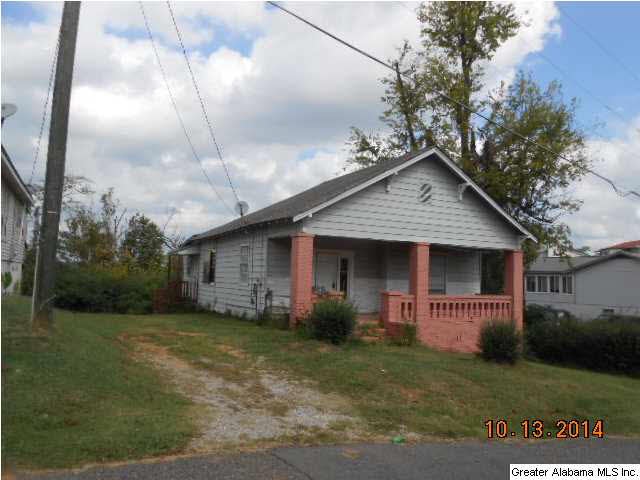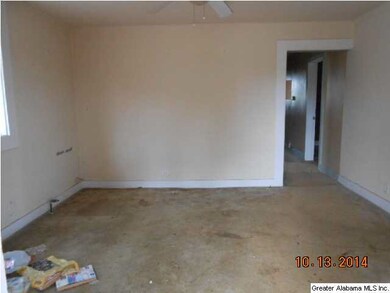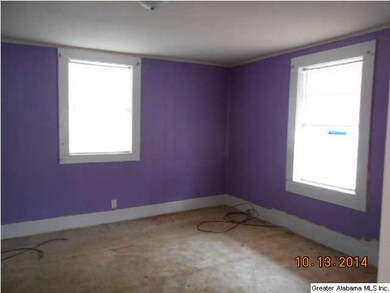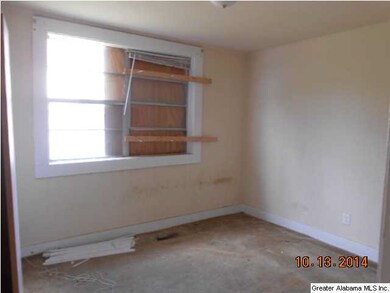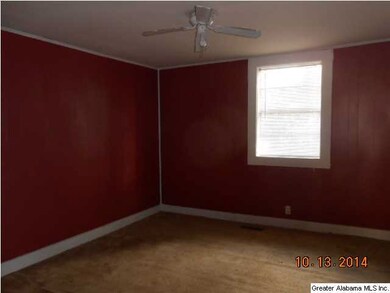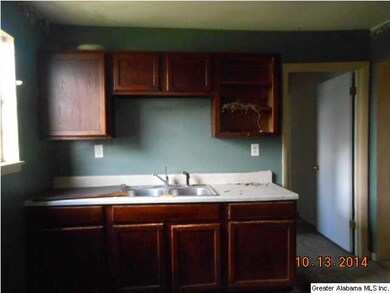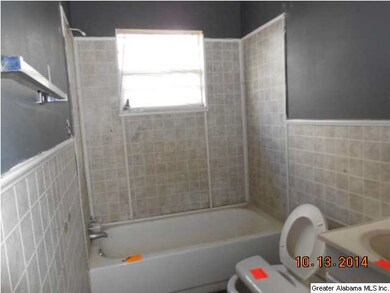
1808 Castleberry Way Birmingham, AL 35214
Smithfield Estates NeighborhoodEstimated Value: $780,000
3
Beds
1
Bath
1,067
Sq Ft
$731/Sq Ft
Est. Value
Highlights
- Interior Lot
- 1-Story Property
- Carpet
- Laundry Room
- Wood Siding
- 4-minute walk to Smithfield Estates Park
About This Home
As of November 20143bedrooms, 1 bath, needs work. SOLD AS IS
Home Details
Home Type
- Single Family
Est. Annual Taxes
- $164
Year Built
- 1935
Lot Details
- Interior Lot
Parking
- Driveway
Home Design
- Wood Siding
Interior Spaces
- 1,067 Sq Ft Home
- 1-Story Property
- Crawl Space
Flooring
- Carpet
- Vinyl
Bedrooms and Bathrooms
- 3 Bedrooms
- 1 Full Bathroom
Laundry
- Laundry Room
- Laundry on main level
Utilities
- No Cooling
- No Heating
- Electric Water Heater
Listing and Financial Details
- Assessor Parcel Number 22-20-1-001-045.001
Ownership History
Date
Name
Owned For
Owner Type
Purchase Details
Closed on
Oct 1, 2018
Sold by
American General Financial Ser
Bought by
Clements Walter
Current Estimated Value
Similar Homes in Birmingham, AL
Create a Home Valuation Report for This Property
The Home Valuation Report is an in-depth analysis detailing your home's value as well as a comparison with similar homes in the area
Home Values in the Area
Average Home Value in this Area
Purchase History
| Date | Buyer | Sale Price | Title Company |
|---|---|---|---|
| Clements Walter | $977 | -- |
Source: Public Records
Mortgage History
| Date | Status | Borrower | Loan Amount |
|---|---|---|---|
| Previous Owner | Taylor Joseph Byron | $30,000 |
Source: Public Records
Property History
| Date | Event | Price | Change | Sq Ft Price |
|---|---|---|---|---|
| 11/26/2014 11/26/14 | Sold | $9,900 | 0.0% | $9 / Sq Ft |
| 11/01/2014 11/01/14 | Pending | -- | -- | -- |
| 10/27/2014 10/27/14 | For Sale | $9,900 | -- | $9 / Sq Ft |
Source: Greater Alabama MLS
Tax History Compared to Growth
Tax History
| Year | Tax Paid | Tax Assessment Tax Assessment Total Assessment is a certain percentage of the fair market value that is determined by local assessors to be the total taxable value of land and additions on the property. | Land | Improvement |
|---|---|---|---|---|
| 2024 | $164 | $2,260 | $2,260 | -- |
| 2022 | $164 | $2,260 | $2,260 | $0 |
| 2021 | $164 | $2,260 | $2,260 | $0 |
| 2020 | $164 | $2,260 | $2,260 | $0 |
| 2019 | $164 | $2,260 | $0 | $0 |
| 2018 | $164 | $2,260 | $0 | $0 |
| 2017 | $0 | $2,260 | $0 | $0 |
| 2016 | $0 | $2,260 | $0 | $0 |
| 2015 | -- | $2,260 | $0 | $0 |
| 2014 | $157 | $2,260 | $0 | $0 |
| 2013 | $157 | $2,260 | $0 | $0 |
Source: Public Records
Agents Affiliated with this Home
-
Linda Deemer

Seller's Agent in 2014
Linda Deemer
RealtySouth
(205) 601-0755
144 Total Sales
Map
Source: Greater Alabama MLS
MLS Number: 613347
APN: 22-00-20-1-001-045.000
Nearby Homes
- 1708 Brookfield Ln
- 1972 Castleberry Way
- 1532 Bankhead Hwy W
- 1545 Chenault St Unit 1
- 1408 Hibernian St Unit 11
- 204 Elm Ave
- 416 Miles Ave
- 987 Chichester Dr
- 1213 Lafayette St
- 720 Maple Ave
- 1045 Hibernian St Unit 1 & 2
- 416 Dugan Ave Unit 10
- 922 1st St
- 104 Avenue U
- 120 Avenue U Unit 120
- 1014 3rd St
- 225 Sheridan Rd Unit Lot 3
- 1125 Grand Blvd
- 1668 U W Clemon Dr
- 30 Woodcrest Dr Unit 8
- 1808 Castleberry Way
- 1804 Castleberry Way
- 1812 Castleberry Way
- 1816 Castleberry Way
- 1800 Castleberry Way
- 1805 Castleberry Way
- 1805 Castleberry Way Unit 1
- 1802 Huntington Dr
- 669 Old Pine Rd
- 668 Candle Ln
- 1804 Huntington Dr
- 1820 Castleberry Way
- 708 Spring St
- 665 Old Pine Rd
- 664 Candle Ln
- 1716 Castleberry Way
- 669 Candle Ln
- 661 Old Pine Rd
- 1742 Huntington Dr
- 1808 Huntington Dr
