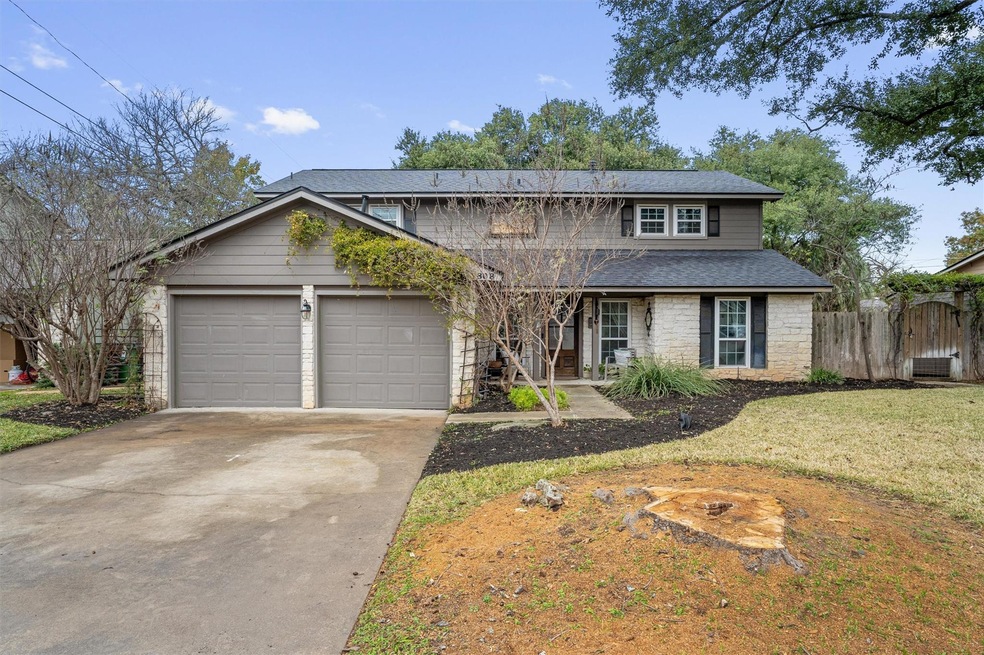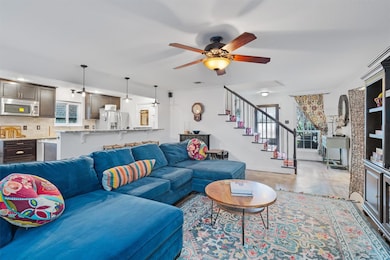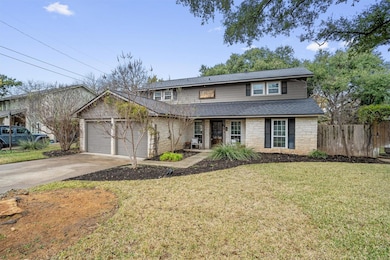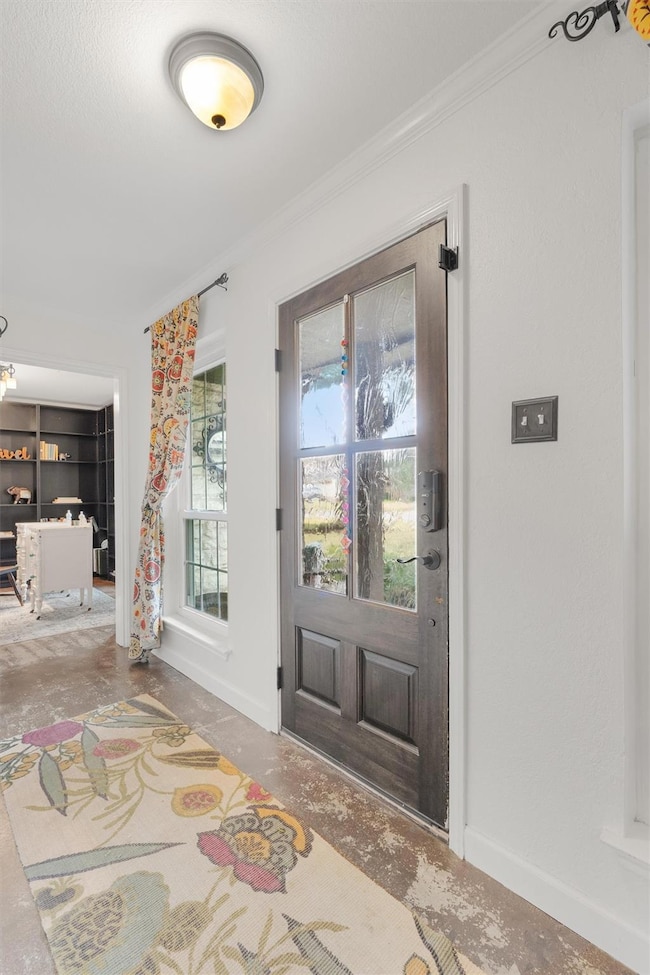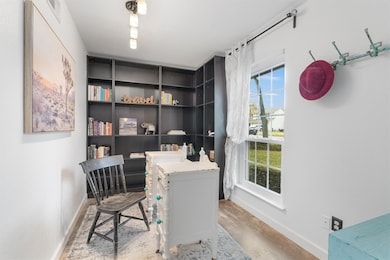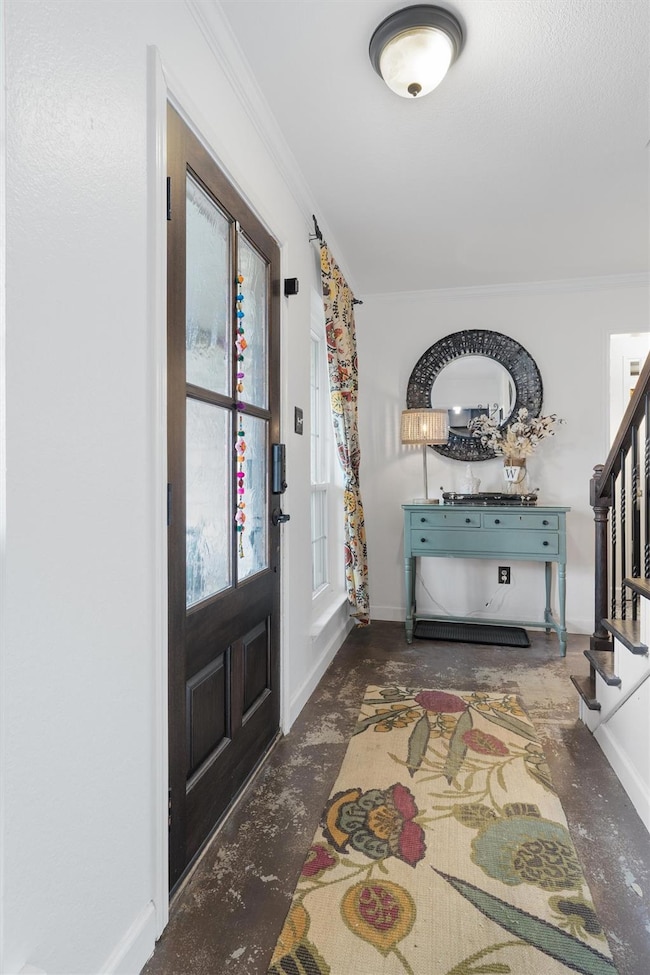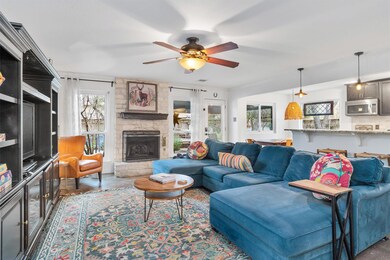1808 Chincoteague Way Round Rock, TX 78681
Round Rock West NeighborhoodHighlights
- Heated In Ground Pool
- Mature Trees
- Furnished
- Deep Wood Elementary School Rated A
- Deck
- No HOA
About This Home
Now available for lease: a beautifully maintained and fully furnished 4-bedroom, 2.5-bath home located in the desirable Hidden Glen community in Round Rock, TX. This spacious two-story property is ideal for relocating families, insurance housing clients, traveling professionals, or anyone in need of a comfortable mid-term rental. With over 2,700 square feet of living space, this home offers a functional and elegant layout designed for both relaxation and productivity.The home is fully furnished with stylish and comfortable pieces throughout, making it completely move-in ready. Inside, you’ll find two generous living areas, perfect for entertaining or unwinding. A dedicated home office provides a private space for remote work or study. The open-concept kitchen features granite countertops, an island, and stainless steel appliances, flowing seamlessly into the main living and dining areas. The primary suite is located on the main floor and includes an en-suite bathroom with dual vanities, a soaking tub, separate shower, and walk-in closet. Upstairs, three additional bedrooms share a full bathroom, offering ample space for family or guests. A washer and dryer are included for your convenience.Step outside to your private backyard retreat featuring an in-ground swimming pool and hot tub. The covered patio and lounging space make it perfect for enjoying quiet mornings or hosting gatherings. The home also includes a two-car attached garage and well-manicured landscaping.This lease is priced at $5,500 per month and includes a utility allowance, weekly pool service, and lawn maintenance. Flexible lease terms are available with a minimum 30-day stay. Conveniently located near major employers, top-rated Round Rock ISD schools, shopping, and dining, this property offers both luxury and accessibility. Available now. Schedule your private showing today.
Listing Agent
Teifke Real Estate Brokerage Phone: (512) 870-8184 License #0730238 Listed on: 05/30/2025

Home Details
Home Type
- Single Family
Est. Annual Taxes
- $8,468
Year Built
- Built in 1984 | Remodeled
Lot Details
- Southeast Facing Home
- Wood Fence
- Mature Trees
- Garden
- Back Yard Fenced and Front Yard
Parking
- 2 Car Garage
- Front Facing Garage
Interior Spaces
- 2,290 Sq Ft Home
- 2-Story Property
- Furnished
- Ceiling Fan
- Gas Fireplace
- Living Room with Fireplace
- Multiple Living Areas
- Storage
- Washer and Dryer
- Fire and Smoke Detector
Kitchen
- Eat-In Kitchen
- Breakfast Bar
- Gas Oven
- Gas Cooktop
- Dishwasher
Flooring
- Concrete
- Vinyl
Bedrooms and Bathrooms
- 4 Bedrooms | 1 Main Level Bedroom
- Walk-In Closet
- Double Vanity
Accessible Home Design
- Accessible Kitchen
- Accessible Washer and Dryer
- Accessible Entrance
Pool
- Heated In Ground Pool
- Heated Spa
- In Ground Spa
- Outdoor Pool
- Above Ground Spa
Outdoor Features
- Deck
- Covered patio or porch
- Shed
- Outdoor Grill
- Rain Gutters
Schools
- Deep Wood Elementary School
- Chisholm Trail Middle School
- Round Rock High School
Utilities
- Central Heating and Cooling System
- ENERGY STAR Qualified Water Heater
- Water Softener
Community Details
- No Home Owners Association
- Round Rock West Subdivision
Listing and Financial Details
- Security Deposit $2,000
- Tenant pays for all utilities
- The owner pays for repairs
- Negotiable Lease Term
- $75 Application Fee
- Assessor Parcel Number 1808 Chincoteague Way
Map
Source: Unlock MLS (Austin Board of REALTORS®)
MLS Number: 8508814
APN: R061683
- 2018 Shadowbrook Cir
- 2502 W Messick Loop
- 1908 Creekview Dr
- 2617 Chowan Cove
- 1904 Creekview Dr
- 1919 W Creek Loop
- 1602 Wildwood Dr
- 1604 W Creek Loop
- 1801 Rock Creek Dr
- 1704 Oakridge Dr
- 1303 Creekview Dr
- 1607 Blanchard Dr
- 1605 Deep Wood Dr
- 1108 Christopher Ave
- 814 Christopher Ave
- 1103 Riverlawn Dr
- 1713 Tamra Ct
- 912 Cactus Dr
- 1301 Old Austin Rock Rd
- 2210 Lasso Dr
- 1507 Wildwood Dr
- 1338 Christopher Ave
- 1221 Chisholm Valley Dr
- 1105 Christopher Ave Unit A
- 1021 Christopher Ave Unit B
- 1102 Crestview St
- 1012 Christopher Ave Unit B
- 1009 Riverlawn Dr
- 300 Southern Cross Dr
- 903 Pack Saddle Pass
- 2880 Frontera Dr
- 815 Pack Saddle Pass
- 2311 Lasso Dr
- 312 Highland Horizon
- 902 Mammoth Ct
- 3118 Cr 172
- 801 Lime Rock Dr
- 413 Navigator Dr
- 2401 Silver Spur
- 216 Archipelago Trail
