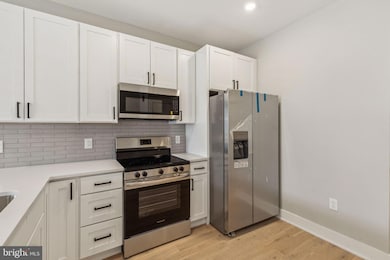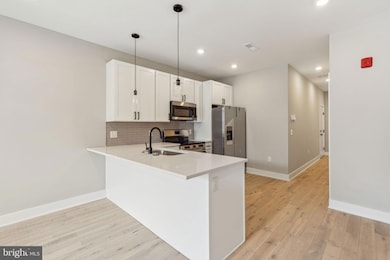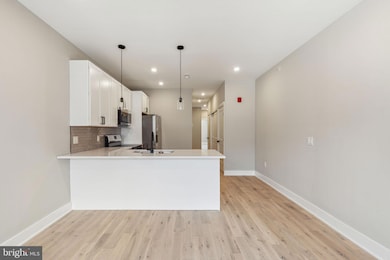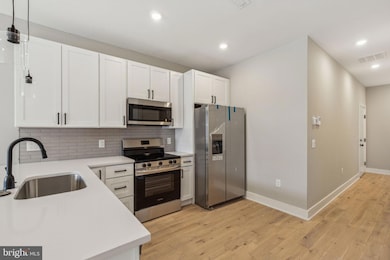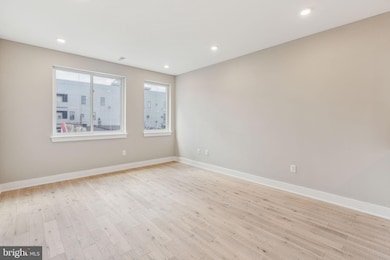1808 E Hagert St Unit 3 Philadelphia, PA 19125
East Kensington NeighborhoodHighlights
- New Construction
- 4-minute walk to York-Dauphin
- Property is in excellent condition
- Straight Thru Architecture
- Forced Air Heating and Cooling System
- 5-minute walk to Hagert Street Playground
About This Home
Welcome to 1808 E Hagert Street, Unit 3 – a thoughtfully crafted 1-bedroom, 1-bathroom residence offering 795 square feet of stylish, modern living in the heart of Fishtown. This brand-new construction features clean, contemporary finishes throughout, including sleek white cabinetry, matte black hardware, and designer lighting. The unit offers a spacious kitchen that flows into an inviting living area, perfect for hosting or unwinding. Enjoy the convenience of an in-unit washer and dryer and take advantage of the shared rooftop deck with sweeping views of the neighborhood. Located just a short stroll down Front Street to local favorites like Rowhome Coffee, LMNO, Monarch Yoga, Evil Genius Beer, and Kalaya, this home also offers easy access to grocery stores, shops, restaurants, and Huntingdon Station just five minutes away. Urban comfort meets modern style in this vibrant community setting. Generally, first month and two months security deposit due at, or prior to, lease signing. Other terms may be required by Landlord. $40 application fee per applicant. Pets are conditional on owner's approval and may require an additional fee and/or monthly pet rent, if accepted. (Generally, $500/dog and $250/cat, and/or monthly pet rent). Tenants responsible for: electricity, gas, cable/internet, and water. Landlord Requirements: Applicants to make 3x the monthly rent in verifiable net income, credit history to be considered (i.e. no active collections), no evictions within the past 4 years, and must have a verifiable rental history with on-time rental payments. Exceptions to this criteria may exist under the law and will be considered.
Townhouse Details
Home Type
- Townhome
Year Built
- Built in 2025 | New Construction
Lot Details
- 1,243 Sq Ft Lot
- Lot Dimensions are 15.00 x 87.00
- Property is in excellent condition
Home Design
- Straight Thru Architecture
Interior Spaces
- 795 Sq Ft Home
- Property has 1 Level
Bedrooms and Bathrooms
- 1 Main Level Bedroom
- 1 Full Bathroom
Utilities
- Forced Air Heating and Cooling System
- Natural Gas Water Heater
Listing and Financial Details
- Residential Lease
- Security Deposit $3,000
- No Smoking Allowed
- 12-Month Min and 24-Month Max Lease Term
- Available 4/16/25
- Assessor Parcel Number 885983820
Community Details
Overview
- Fishtown Subdivision
Pet Policy
- Pets allowed on a case-by-case basis
Map
Source: Bright MLS
MLS Number: PAPH2471076
- 1812 E Letterly St
- 2437 Jasper St
- 2427 Jasper St
- 2462 Kensington Ave
- 1906 E Hagert St Unit C
- 114 E Cumberland St
- 2351 N Hope St
- 1910 E Cumberland St
- 2510 N Water St
- 1931 E Letterly St
- 1909 E Arizona St
- 1909 E Cumberland St
- 2525 N Lee St
- 2510 Kensington Ave
- 2525 N Front St
- 1936 E York St Unit 3
- 1936 E York St Unit 1
- 1908 E Arizona St
- 2527 N Front St
- 2533 N Lee St

