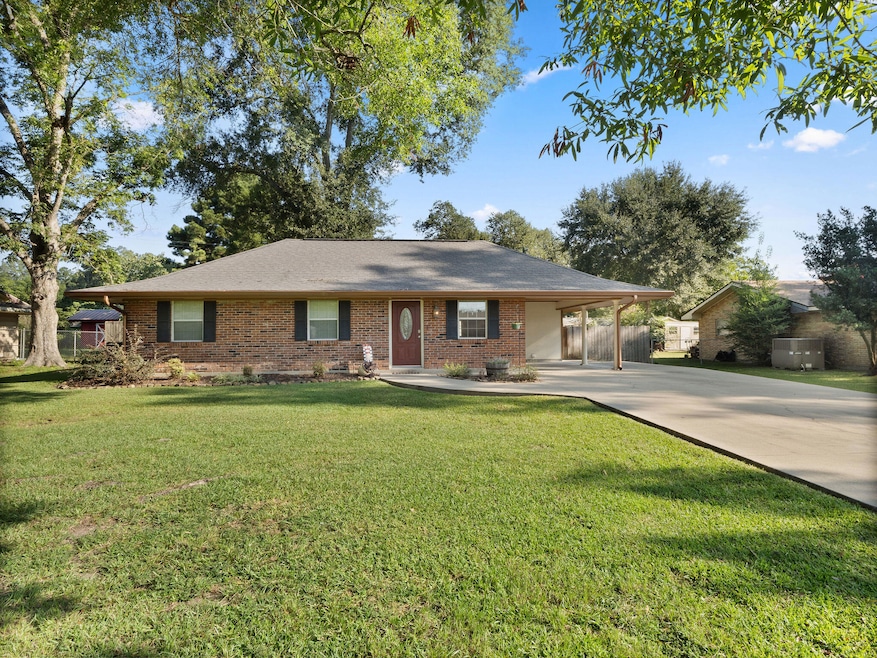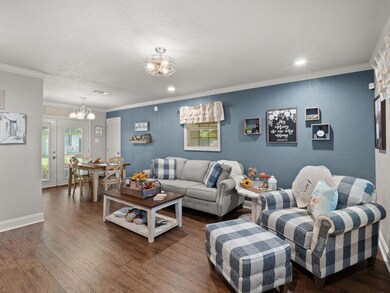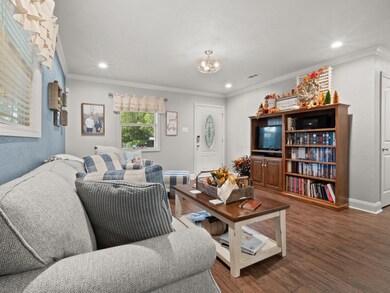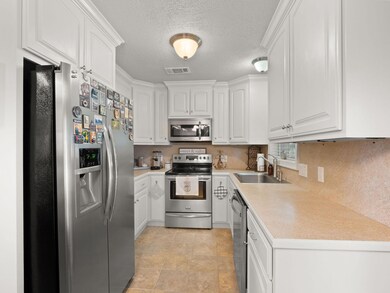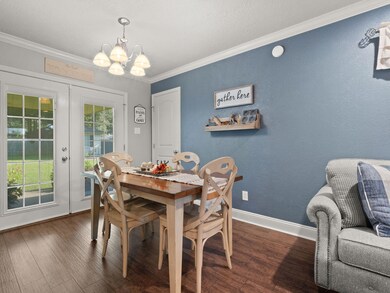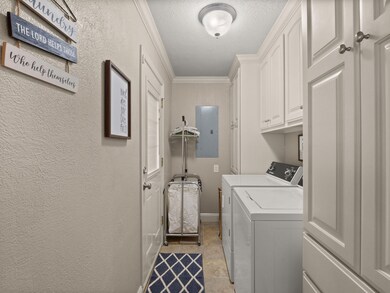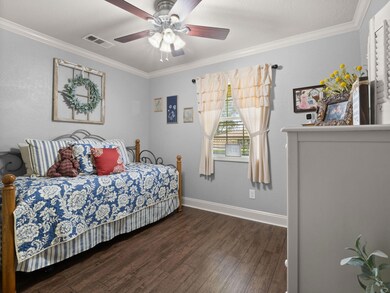
1808 Elmer Neely Dr Deridder, LA 70634
Highlights
- Storage
- Wood Fence
- 1-Story Property
- Ceiling Fan
About This Home
As of October 2024When approaching this home, right away with the beautiful landscaping, you will have the thought of ''this might be the one'. Then...enter into this three bedroom, two bathroom home and you will feel the love and care that has been poured into it. With the covered patio and well maintained fenced backyard your living area is expanded to enjoy those weekend gatherings. Don't wait...call for a showing time now.
Last Agent to Sell the Property
ERA Sarver Real Estate License #0995700823 Listed on: 09/20/2024

Home Details
Home Type
- Single Family
Est. Annual Taxes
- $1,042
Lot Details
- 0.33 Acre Lot
- Wood Fence
Parking
- 1 Carport Space
Home Design
- Brick Exterior Construction
- Slab Foundation
- Composition Roof
Interior Spaces
- 1,037 Sq Ft Home
- 1-Story Property
- Sheet Rock Walls or Ceilings
- Ceiling Fan
- Storage
Kitchen
- Range
- Dishwasher
Bedrooms and Bathrooms
- 3 Bedrooms
Listing and Financial Details
- Exclusions: curtains,w/d, bling
- Seller Concession Dollar Amount: 0
Ownership History
Purchase Details
Home Financials for this Owner
Home Financials are based on the most recent Mortgage that was taken out on this home.Purchase Details
Home Financials for this Owner
Home Financials are based on the most recent Mortgage that was taken out on this home.Similar Homes in Deridder, LA
Home Values in the Area
Average Home Value in this Area
Purchase History
| Date | Type | Sale Price | Title Company |
|---|---|---|---|
| Warranty Deed | $148,000 | None Listed On Document | |
| Warranty Deed | $108,500 | None Available |
Mortgage History
| Date | Status | Loan Amount | Loan Type |
|---|---|---|---|
| Open | $152,884 | VA | |
| Previous Owner | $110,398 | New Conventional | |
| Previous Owner | $109,183 | Stand Alone Refi Refinance Of Original Loan | |
| Previous Owner | $92,000 | No Value Available |
Property History
| Date | Event | Price | Change | Sq Ft Price |
|---|---|---|---|---|
| 10/30/2024 10/30/24 | Sold | -- | -- | -- |
| 10/22/2024 10/22/24 | Off Market | -- | -- | -- |
| 09/22/2024 09/22/24 | Pending | -- | -- | -- |
| 09/20/2024 09/20/24 | For Sale | $148,000 | +37.0% | $143 / Sq Ft |
| 08/09/2013 08/09/13 | Sold | -- | -- | -- |
| 06/27/2013 06/27/13 | Pending | -- | -- | -- |
| 06/27/2013 06/27/13 | For Sale | $108,000 | -- | $110 / Sq Ft |
Tax History Compared to Growth
Tax History
| Year | Tax Paid | Tax Assessment Tax Assessment Total Assessment is a certain percentage of the fair market value that is determined by local assessors to be the total taxable value of land and additions on the property. | Land | Improvement |
|---|---|---|---|---|
| 2024 | $1,042 | $10,150 | $1,080 | $9,070 |
| 2023 | $1,026 | $9,765 | $700 | $9,065 |
| 2022 | $1,026 | $9,765 | $700 | $9,065 |
| 2021 | $1,026 | $9,765 | $700 | $9,065 |
| 2020 | $1,025 | $9,765 | $700 | $9,065 |
| 2019 | $1,027 | $9,765 | $700 | $9,065 |
| 2018 | $1,027 | $9,765 | $700 | $9,065 |
| 2017 | $899 | $8,550 | $700 | $7,850 |
| 2016 | $899 | $8,550 | $700 | $7,850 |
| 2015 | $325 | $9,936 | $550 | $9,386 |
| 2014 | $325 | $9,936 | $550 | $9,386 |
Agents Affiliated with this Home
-
Mary Bostelman
M
Seller's Agent in 2024
Mary Bostelman
ERA Sarver Real Estate
(337) 239-2041
131 Total Sales
-
AMBER MORROW

Seller's Agent in 2013
AMBER MORROW
ERA Sarver Real Estate, Inc.
(337) 401-0546
274 Total Sales
Map
Source: Greater Fort Polk Area REALTORS®
MLS Number: 18-6451
APN: 0336906249
- 1801 Blankenship Dr
- 1914 Donna Dr
- 333 Dees St
- 502 Linlee Dr
- 312 Nolen St
- 246 Church St
- 147 S Planer Mill Rd
- 906 Birch Dr
- 0 Highway 190 Unit SWL24006297
- 0 Highway 190 Unit 61-162
- 1000 Kathleen Dr
- 1015 Michael Dr
- 0 Tbd Planer Mill Rd Unit 27-24
- 230 Myers Ln Unit Lane
- 0 Planer Mill Rd
- 2570 U S 190
- 209 Dogwood Dr
- 190 Blue Ridge Rd Unit Blue Ridge
- 0 Idlewood Ln
- 725 Ellis Rd
