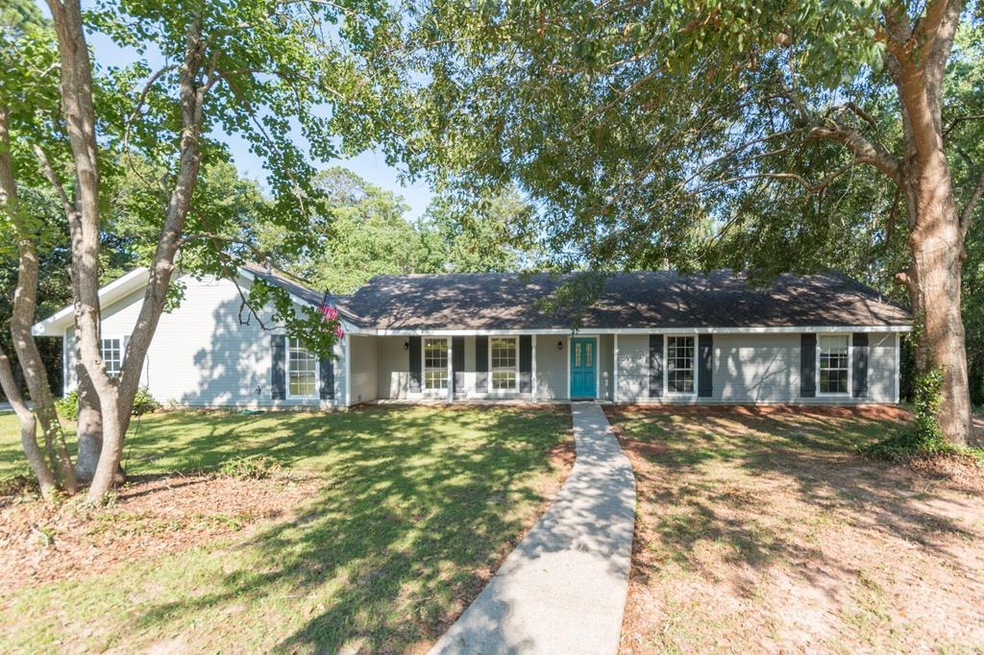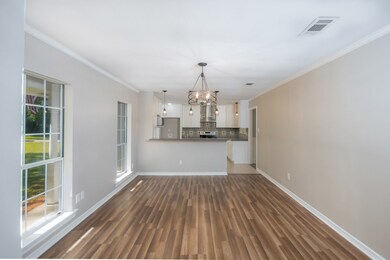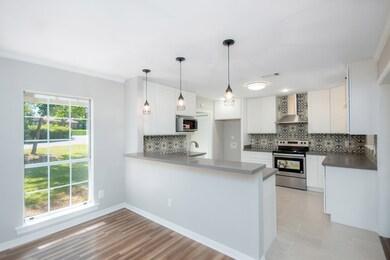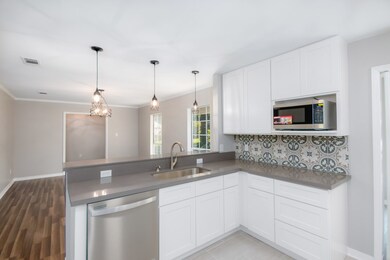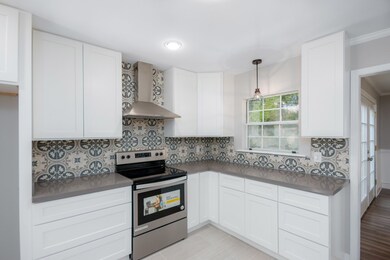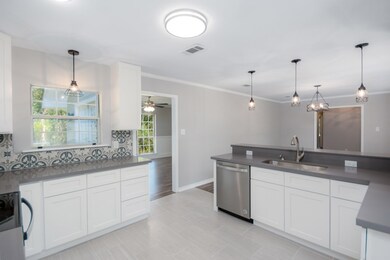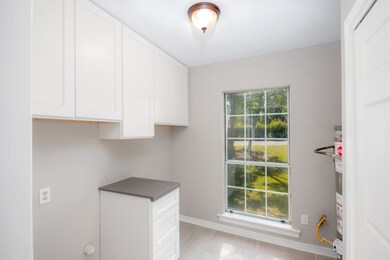
1808 Evangeline Dr Picayune, MS 39466
Highlights
- No HOA
- Brick or Stone Mason
- Laundry in Utility Room
- Porch
- Patio
- Tile Flooring
About This Home
As of August 2020Everything about this house says "WELCOME HOME"! Starting with the light Blue front door, peaceful setting created by lovely Oak trees framing this Home & the Privacy of being on the Cul-d-sac. Traditional Charm with Modern Wow factor! Totally UPDATED Kitchen has Quartz countertops, solid wood 42" H cabinets & stunning decorative tile backsplash, New stainless appliances, Dining Room Charm, Original swinging door into Utility room. Updated bathrooms, CLOSETS & STORAGE is plentiful! Commuters dream just minutes from I-59, easy drive to major cities New Orleans, Hattiesburg or Gulf Coast
Last Agent to Sell the Property
RE/MAX Premier Group Brokerage Phone: 6017983399 License #B-22276 Listed on: 06/18/2020

Last Buyer's Agent
Jane Coleman
Compass.
Home Details
Home Type
- Single Family
Est. Annual Taxes
- $1,290
Year Built
- Built in 1988
Home Design
- Brick or Stone Mason
- Slab Foundation
- Architectural Shingle Roof
Interior Spaces
- 1,599 Sq Ft Home
- 1-Story Property
- Ceiling Fan
- Gas Fireplace
- Laundry in Utility Room
Kitchen
- Electric Range
- Microwave
Flooring
- Carpet
- Tile
- Vinyl
Bedrooms and Bathrooms
- 3 Bedrooms
- 2 Full Bathrooms
Parking
- 2 Car Garage
- Open Parking
Outdoor Features
- Patio
- Porch
Utilities
- Central Heating and Cooling System
- Natural Gas Connected
- Cable TV Available
Additional Features
- 0.3 Acre Lot
- City Lot
Community Details
- No Home Owners Association
- Chateauguay Subdivision
Listing and Financial Details
- Assessor Parcel Number 022396
Ownership History
Purchase Details
Home Financials for this Owner
Home Financials are based on the most recent Mortgage that was taken out on this home.Purchase Details
Home Financials for this Owner
Home Financials are based on the most recent Mortgage that was taken out on this home.Similar Homes in Picayune, MS
Home Values in the Area
Average Home Value in this Area
Purchase History
| Date | Type | Sale Price | Title Company |
|---|---|---|---|
| Warranty Deed | -- | -- | |
| Warranty Deed | -- | -- |
Property History
| Date | Event | Price | Change | Sq Ft Price |
|---|---|---|---|---|
| 08/13/2020 08/13/20 | Sold | -- | -- | -- |
| 08/10/2020 08/10/20 | Pending | -- | -- | -- |
| 06/21/2020 06/21/20 | For Sale | $154,230 | +96.5% | $96 / Sq Ft |
| 08/27/2019 08/27/19 | Sold | -- | -- | -- |
| 08/14/2019 08/14/19 | Pending | -- | -- | -- |
| 09/26/2018 09/26/18 | For Sale | $78,500 | -- | $51 / Sq Ft |
Tax History Compared to Growth
Tax History
| Year | Tax Paid | Tax Assessment Tax Assessment Total Assessment is a certain percentage of the fair market value that is determined by local assessors to be the total taxable value of land and additions on the property. | Land | Improvement |
|---|---|---|---|---|
| 2024 | $1,290 | $9,843 | $0 | $0 |
| 2023 | $1,290 | $9,041 | $0 | $0 |
| 2022 | $1,201 | $9,041 | $0 | $0 |
| 2021 | $1,201 | $9,041 | $0 | $0 |
| 2020 | $2,098 | $13,562 | $0 | $0 |
| 2019 | $2,087 | $13,512 | $0 | $0 |
| 2018 | $2,093 | $13,512 | $0 | $0 |
| 2017 | $0 | $13,512 | $0 | $0 |
| 2016 | $2,071 | $13,512 | $0 | $0 |
| 2015 | -- | $12,258 | $0 | $0 |
| 2014 | -- | $12,258 | $0 | $0 |
Agents Affiliated with this Home
-

Seller's Agent in 2020
Elaine Voss
RE/MAX
(504) 250-9733
62 Total Sales
-
J
Buyer's Agent in 2020
Jane Coleman
Compass.
-

Seller's Agent in 2019
Woody Spiers
RE/MAX
(601) 916-8630
103 Total Sales
Map
Source: Pearl River County Board of REALTORS®
MLS Number: 173560
APN: 6-17-1-12-001-020-0900
- 1705 Audubon Dr
- NHN Sycamore Rd
- 0 Medical Plaza Blvd
- 0 Orleans Blvd
- 206 Teddy Ln
- 41 Mamie Cir
- 42 Mamie Cir
- 40 Mamie Cir
- NHN Wildwood Dr
- 2140 Crestwood Dr
- 1221 Highland Dr
- 1210 Highland Dr
- 1205 Stemwood Dr
- 9002 Fishook Ln
- 1003 E Sycamore Rd
- 1704 Adcox Rd
- 1015 Stemwood Dr
- 0 Highland Pkwy Unit 4102093
- 0 Highland Pkwy Unit 4098002
- 0 Highland Pkwy Unit 182531
