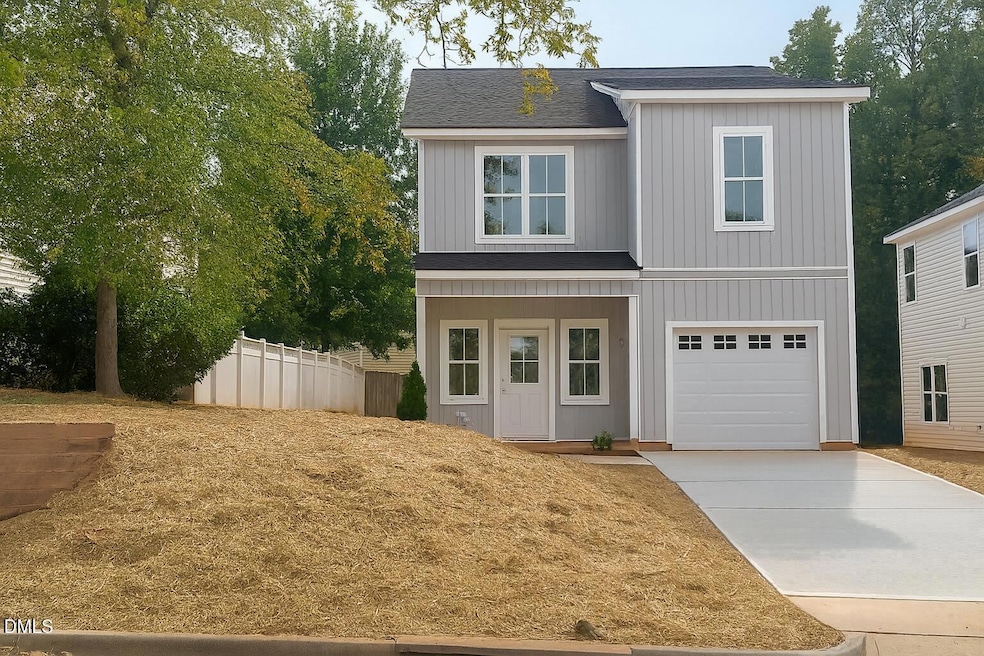1808 Falls Landing Dr Raleigh, NC 27614
Falls River NeighborhoodEstimated payment $2,283/month
Highlights
- New Construction
- Craftsman Architecture
- Central Heating and Cooling System
- Abbotts Creek Elementary School Rated A
- 1 Car Attached Garage
- Dining Room
About This Home
New Price!! Inviting Craftsman-style home nestled in sought-after North Raleigh, offering 3 bedrooms and 2.5 bathrooms. The open layout on the main floor creates a natural connection between the spacious living area and a stylish kitchen outfitted with granite countertops and stainless steel appliances—ideal for hosting and everyday living. Enjoy the ease of indoor-outdoor living with access to a cozy back patio. Upstairs, you'll find a well-appointed primary suite and two comfortably sized secondary bedrooms. Located just minutes from I-540, providing quick access to all areas of the Triangle. Estimated completion: November 2025. Specifications may change without notice.
Home Details
Home Type
- Single Family
Est. Annual Taxes
- $868
Year Built
- Built in 2025 | New Construction
Lot Details
- 4,356 Sq Ft Lot
HOA Fees
- $20 Monthly HOA Fees
Parking
- 1 Car Attached Garage
- 2 Open Parking Spaces
Home Design
- Home is estimated to be completed on 10/30/25
- Craftsman Architecture
- Bungalow
- Slab Foundation
- Frame Construction
- Fiberglass Roof
- Vinyl Siding
Interior Spaces
- 1,477 Sq Ft Home
- 2-Story Property
- Family Room
- Dining Room
Flooring
- Carpet
- Laminate
Bedrooms and Bathrooms
- 3 Bedrooms
- Primary bedroom located on second floor
Schools
- Abbotts Creek Elementary School
- Wakefield Middle School
- Wakefield High School
Utilities
- Central Heating and Cooling System
- Heat Pump System
Community Details
- Association fees include insurance
- Charleston Mgmt Association, Phone Number (919) 847-3033
- Falls Glen Subdivision
Listing and Financial Details
- Assessor Parcel Number 1729.04-61-1420 0419317
Map
Home Values in the Area
Average Home Value in this Area
Tax History
| Year | Tax Paid | Tax Assessment Tax Assessment Total Assessment is a certain percentage of the fair market value that is determined by local assessors to be the total taxable value of land and additions on the property. | Land | Improvement |
|---|---|---|---|---|
| 2025 | $872 | $100,000 | $100,000 | -- |
| 2024 | $869 | $100,000 | $100,000 | $0 |
| 2023 | $545 | $50,000 | $50,000 | $0 |
| 2022 | $506 | $50,000 | $50,000 | $0 |
| 2021 | $487 | $50,000 | $50,000 | $0 |
| 2020 | $478 | $50,000 | $50,000 | $0 |
| 2019 | $406 | $35,000 | $35,000 | $0 |
| 2018 | $382 | $35,000 | $35,000 | $0 |
| 2017 | $364 | $35,000 | $35,000 | $0 |
| 2016 | $357 | $35,000 | $35,000 | $0 |
| 2015 | $476 | $46,000 | $46,000 | $0 |
| 2014 | -- | $46,000 | $46,000 | $0 |
Property History
| Date | Event | Price | List to Sale | Price per Sq Ft |
|---|---|---|---|---|
| 10/03/2025 10/03/25 | Price Changed | $415,000 | -7.4% | $281 / Sq Ft |
| 10/03/2025 10/03/25 | For Sale | $448,000 | 0.0% | $303 / Sq Ft |
| 08/20/2025 08/20/25 | Off Market | $448,000 | -- | -- |
| 06/20/2025 06/20/25 | For Sale | $448,000 | -- | $303 / Sq Ft |
Source: Doorify MLS
MLS Number: 10104560
APN: 1729.04-61-1420-000
- 1804 Falls Landing Dr
- 1911 Falls Landing Dr Unit 106
- 4405 All Points View Way
- 2051 Dunn Rd
- 10916 Farmville Rd
- 10907 Flower Bed Ct
- 2201 Karns Place
- 10821 Farmville Rd
- 4109 Falls River Ave
- 2101 Piney Brook Rd Unit 102
- 2110 Piney Brook Rd Unit 104
- 2020 Hornbeck Ct
- 4615 All Points View Way
- 2200 Valley Edge Dr
- 2211 Raven Rd Unit 102
- 2210 Raven Rd Unit 105
- 2210 Raven Rd Unit 106
- 10527 Bedfordtown Dr
- 2106 Cloud Cover
- 2220 Valley Edge Dr Unit 106
- 2110 Breezeway Dr Unit 103
- 2230 Valley Edge Dr Unit Breezewood
- 11316 Shadow Elms Ln
- 1540 Dunn Rd Unit 305
- 1540 Dunn Rd Unit ID1284670P
- 1540 Dunn Rd Unit ID1284657P
- 1540 Dunn Rd Unit 204
- 1540 Dunn Rd Unit 205
- 1540 Dunn Rd Unit 201
- 1540 Dunn Rd Unit 212
- 1540 Dunn Rd Unit 214
- 1540 Dunn Rd Unit 202
- 1540 Dunn Rd Unit ID1284649P
- 1540 Dunn Rd Unit ID1241755P
- 1540 Dunn Rd Unit 302
- 2728 Cloud Mist Cir
- 10851 Bedfordtown Dr
- 1550 Dunn Rd Unit ID1284671P
- 3045 Winding Waters Way
- 12524 Waterlow Park Ln




