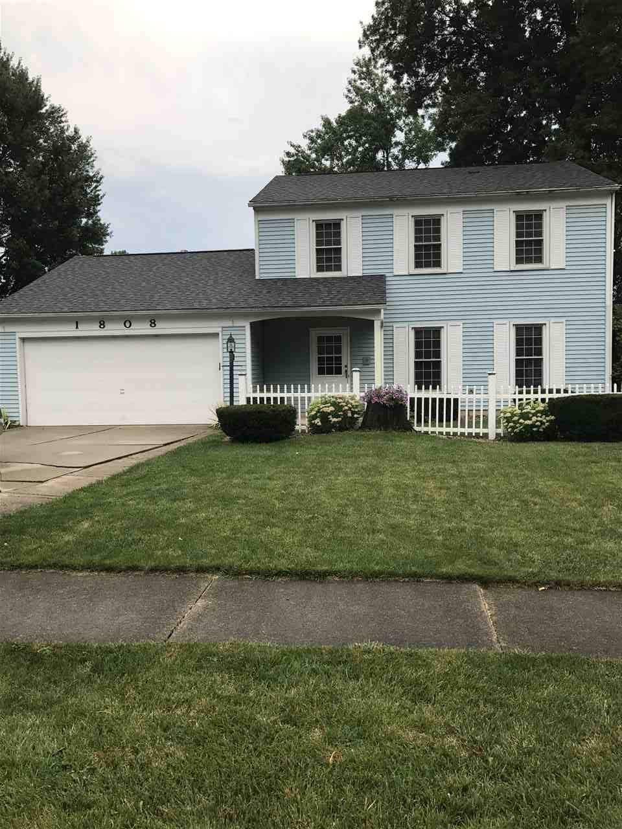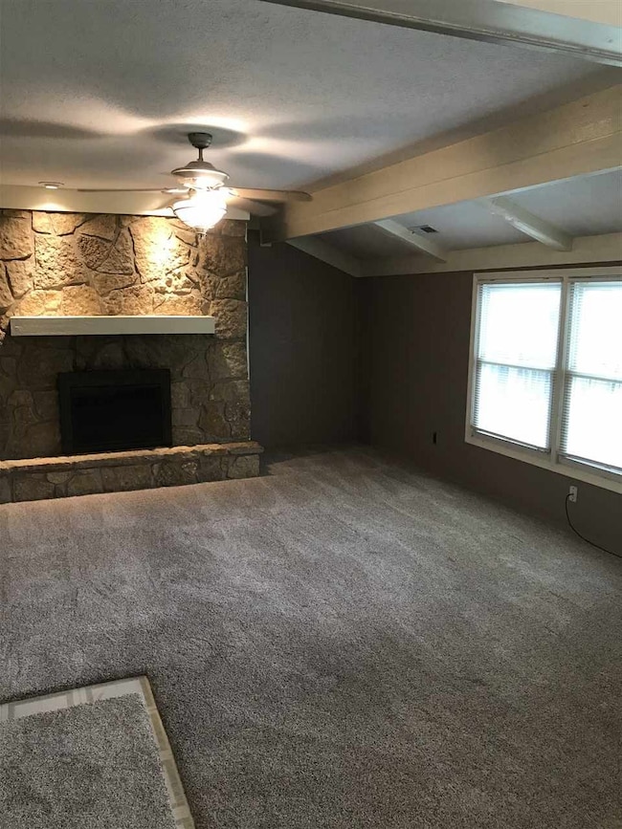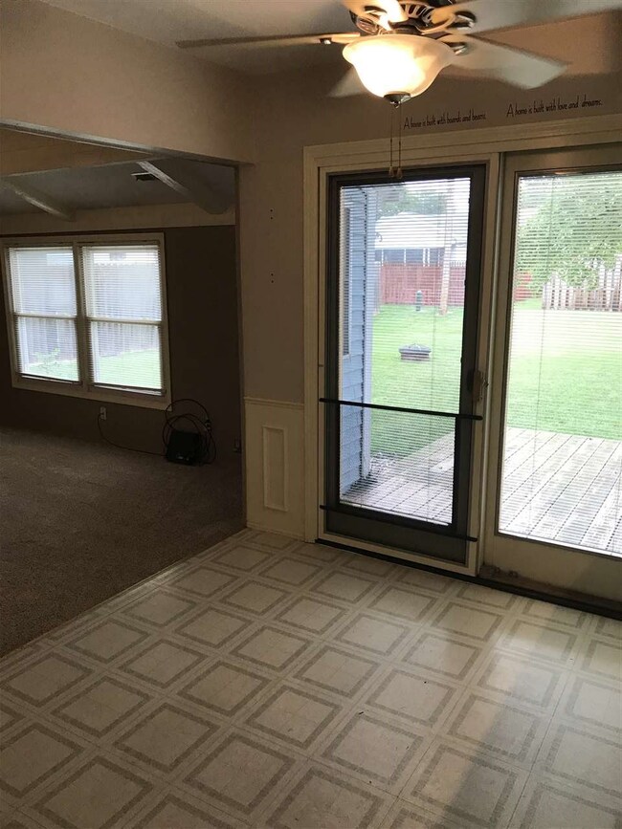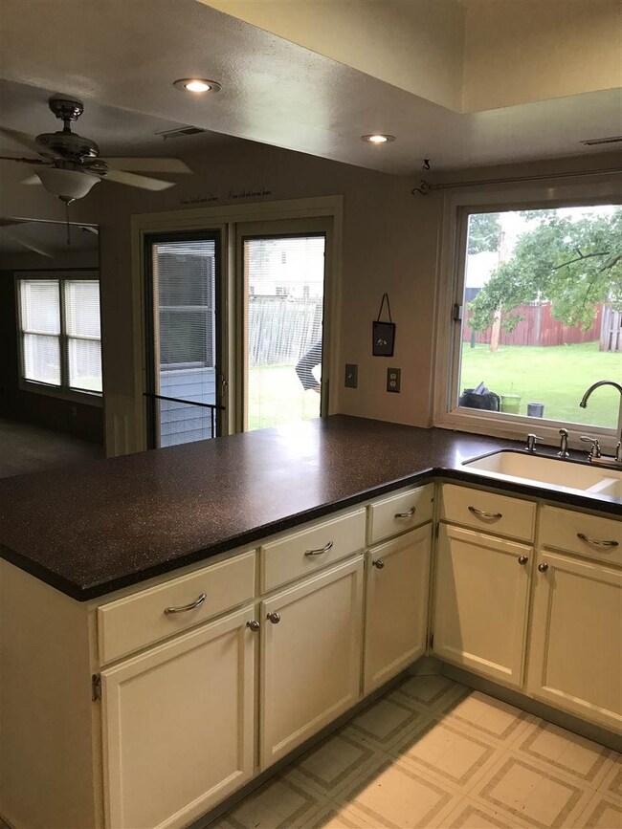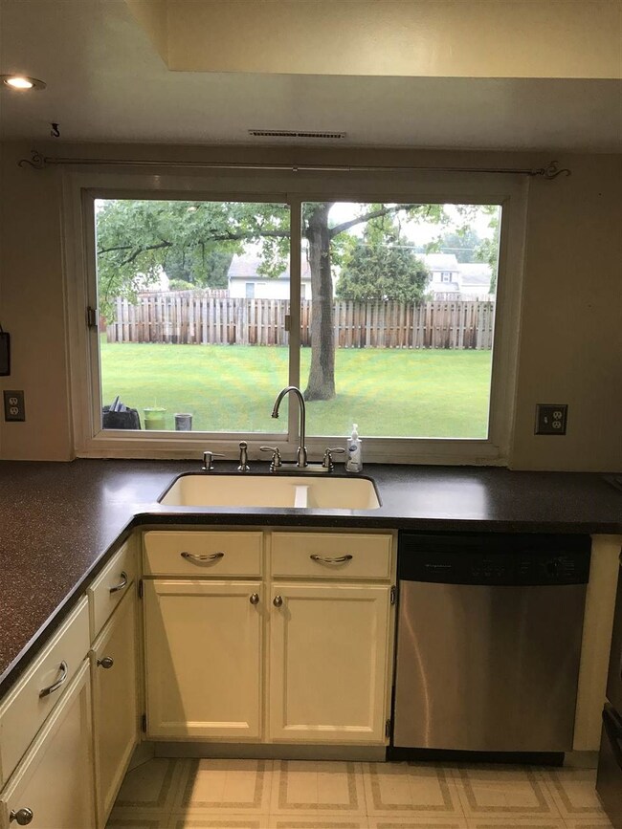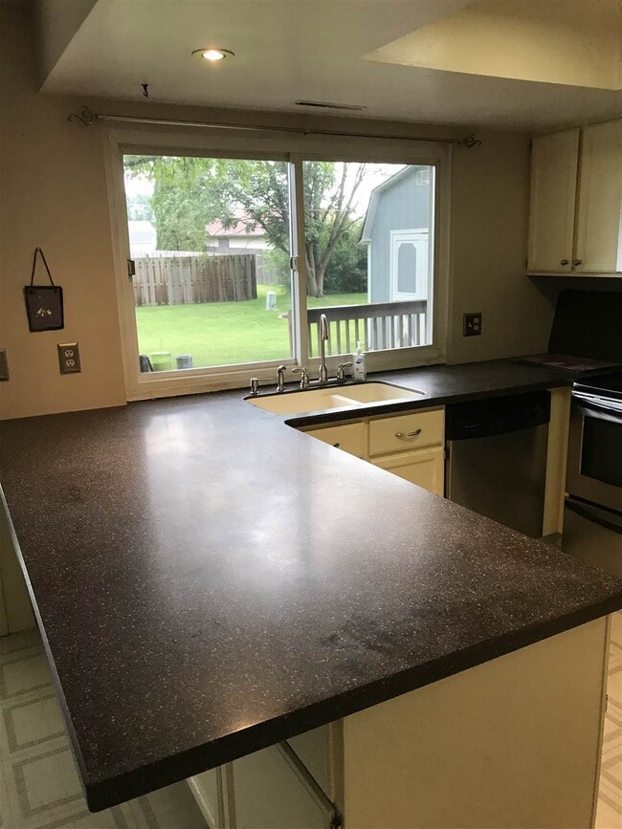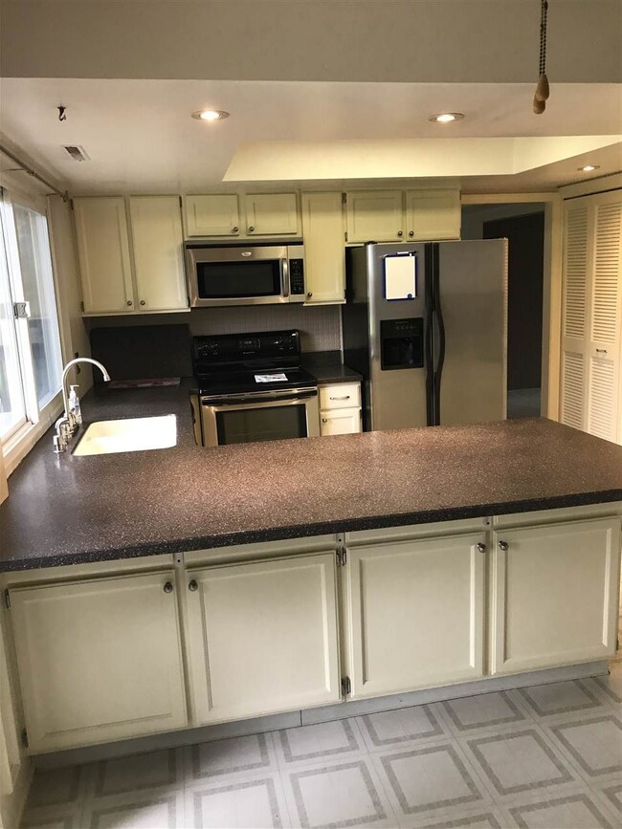
1808 Folsom Ln Fort Wayne, IN 46815
Kern Valley NeighborhoodEstimated Value: $223,000 - $241,000
Highlights
- 1 Fireplace
- Formal Dining Room
- Eat-In Kitchen
- Stone Countertops
- 2 Car Attached Garage
- Intercom
About This Home
As of September 2017Honey Stop the Car! Super 1800 SqFt 2 Story w/3 Bedrooms and 2.5 Baths! This Sweet Home Offers Some Many Possibilities! Large Living and Family Rooms. The Kitchen is Nicely Updated with Granite Countertops! You're Sure to Appreciate the Large Counter Space & Breakfast Bar! Kitchen Includes Newer Stainless Steal Appliances! Pella Patio Door w/blinds! Lot's of Natural Light from the Huge Window Overlooking the Yard! Kitchen is Open to the Family room. FR has Beautiful Wood Burning Fireplace. Some New Flooring, Plus a $1,500. Carpet Allowance (with acceptable offer). Gas/FA & Central Air plus the Master BR has a Zoned Cooling Window Unit. Master BR has Private Full Bath & Walk-In Closet! This Home has Replacement Windows & a Brand New Roof! Roof - Tear-off, with 30 yr Dimensional Shingles! Seller Providing Home Warranty! Furnace & AC on Yearly Maintenance Plan! Low Maint. Exterior. 12 mo. Utilities Avg. Gas-$75. I&M-$85. City Utilities-$85.
Last Agent to Sell the Property
Coldwell Banker Real Estate Gr Listed on: 08/04/2017

Home Details
Home Type
- Single Family
Est. Annual Taxes
- $913
Year Built
- Built in 1973
Lot Details
- 9,239 Sq Ft Lot
- Lot Dimensions are 70x132
- Level Lot
HOA Fees
- $2 Monthly HOA Fees
Parking
- 2 Car Attached Garage
- Garage Door Opener
Home Design
- Slab Foundation
- Vinyl Construction Material
Interior Spaces
- 1,800 Sq Ft Home
- 2-Story Property
- Ceiling Fan
- 1 Fireplace
- Formal Dining Room
- Intercom
Kitchen
- Eat-In Kitchen
- Breakfast Bar
- Electric Oven or Range
- Stone Countertops
Bedrooms and Bathrooms
- 3 Bedrooms
- En-Suite Primary Bedroom
- Walk-In Closet
Laundry
- Laundry on main level
- Gas And Electric Dryer Hookup
Utilities
- Forced Air Heating and Cooling System
- Heating System Uses Gas
- Cable TV Available
Listing and Financial Details
- Assessor Parcel Number 02-08-35-353-001.000-072
Ownership History
Purchase Details
Home Financials for this Owner
Home Financials are based on the most recent Mortgage that was taken out on this home.Purchase Details
Similar Homes in the area
Home Values in the Area
Average Home Value in this Area
Purchase History
| Date | Buyer | Sale Price | Title Company |
|---|---|---|---|
| Cooper Anthony D | $119,900 | Metropolitan Title Of In | |
| Griffith Carmen R | -- | None Available |
Mortgage History
| Date | Status | Borrower | Loan Amount |
|---|---|---|---|
| Open | Cooper Anthony D | $5,987 | |
| Closed | Cooper Anthony D | $4,949 | |
| Closed | Cooper Anthony D | $7,658 | |
| Open | Cooper Anthony D | $12,479 | |
| Open | Cooper Anthony D | $30,000 | |
| Closed | Cooper Anthony D | $11,824 | |
| Open | Cooper Anthony D | $117,727 | |
| Previous Owner | Griffith Carmen R | $30,000 | |
| Previous Owner | Griffith Carmen R | $83,200 | |
| Previous Owner | Griffith Carmen R | $15,600 |
Property History
| Date | Event | Price | Change | Sq Ft Price |
|---|---|---|---|---|
| 09/29/2017 09/29/17 | Sold | $119,900 | -4.0% | $67 / Sq Ft |
| 08/21/2017 08/21/17 | Pending | -- | -- | -- |
| 08/04/2017 08/04/17 | For Sale | $124,900 | -- | $69 / Sq Ft |
Tax History Compared to Growth
Tax History
| Year | Tax Paid | Tax Assessment Tax Assessment Total Assessment is a certain percentage of the fair market value that is determined by local assessors to be the total taxable value of land and additions on the property. | Land | Improvement |
|---|---|---|---|---|
| 2024 | $1,934 | $200,300 | $24,500 | $175,800 |
| 2023 | $1,929 | $180,000 | $24,500 | $155,500 |
| 2022 | $1,949 | $174,800 | $24,500 | $150,300 |
| 2021 | $1,513 | $137,600 | $15,400 | $122,200 |
| 2020 | $1,428 | $132,200 | $15,400 | $116,800 |
| 2019 | $1,361 | $126,700 | $15,400 | $111,300 |
| 2018 | $1,295 | $120,200 | $15,400 | $104,800 |
| 2017 | $1,120 | $106,600 | $15,400 | $91,200 |
| 2016 | $913 | $95,800 | $15,400 | $80,400 |
| 2014 | $970 | $99,400 | $15,400 | $84,000 |
| 2013 | $971 | $100,300 | $15,400 | $84,900 |
Agents Affiliated with this Home
-
Cindy Griffin-Malone

Seller's Agent in 2017
Cindy Griffin-Malone
Coldwell Banker Real Estate Gr
(260) 348-7500
71 Total Sales
-
Brenda Brazill

Buyer's Agent in 2017
Brenda Brazill
CENTURY 21 Bradley Realty, Inc
(260) 403-4863
71 Total Sales
Map
Source: Indiana Regional MLS
MLS Number: 201736050
APN: 02-08-35-353-001.000-072
- 7807 Tipperary Trail
- 7735 Greymoor Dr
- 8267 Caverango Blvd
- 8321 Sterling Way Ct
- 7618 Preakness Cove
- 8319 Asher Dr
- 7321 Kern Valley Dr
- 7609 Preakness Cove
- 7619 Preakness Cove
- 1395 Montura Cove Unit 5
- 8323 Grand Forest Dr
- 1290 Kayenta Trail
- 2520 Repton Dr
- 1334 Kayenta Trail Unit 28
- 2626 Repton Dr
- 2513 Darwood Grove
- 6932 White Eagle Dr
- 2606 Hollendale Dr
- 1795 Dunlin Ct
- 3010 Sandarac Ln
- 1808 Folsom Ln
- 1816 Folsom Ln
- 1804 Folsom Ln
- 1822 Folsom Ln
- 1903 Connaught Ct
- 1909 Connaught Ct
- 1734 Folsom Ln
- 1825 Connaught Ct
- 1809 Folsom Ln
- 1817 Folsom Ln
- 1805 Folsom Ln
- 1819 Connaught Ct
- 1728 Folsom Ln
- 1834 Folsom Ln
- 7720 Clover Meadow Dr
- 1813 Connaught Ct
- 7730 Valley Meadows Dr
- 1921 Connaught Ct
- 1724 Folsom Ln
- 7721 Valley Meadows Dr
