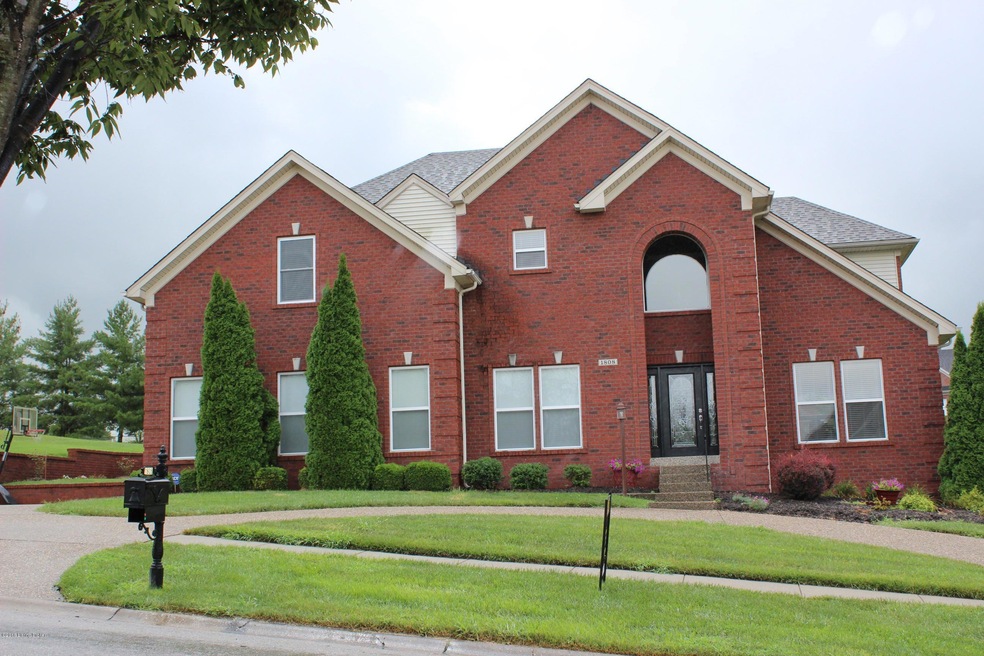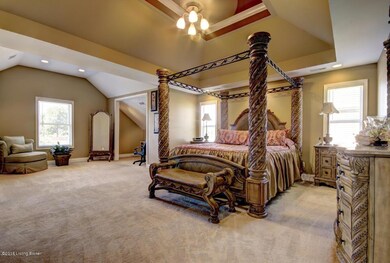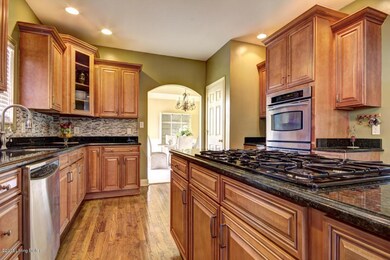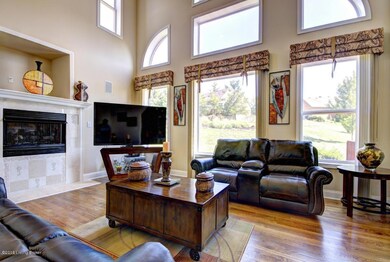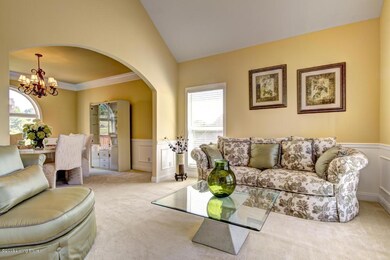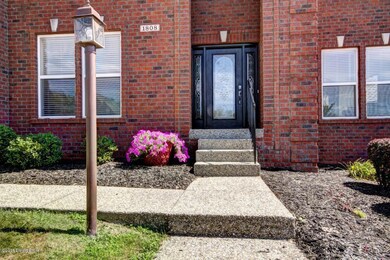
1808 Gleneagles Way La Grange, KY 40031
Estimated Value: $502,116 - $569,000
Highlights
- Spa
- Deck
- 1 Fireplace
- Locust Grove Elementary School Rated A-
- Traditional Architecture
- 2 Car Attached Garage
About This Home
As of October 2016Spotless and striking, this 4/5 bedroom home is located less than a mile from all the shopping and restaurants you need as well as in the top Oldham school district! The circular front drive leads to the gorgeous leaded glass front door that opens onto a dramatic 2 story foyer with wood floors. The 4th bedroom is off the entry with an adjacent full bath complete with soaking tub. On the other side of the foyer are the formal living and dining rooms that create a circular flow – there are even more wood floors under the carpet on the main floor! The kitchen is well appointed with stainless appliances, tile backsplash, double ovens, a large pantry, beautiful cabinets and a downdraft gas cooktop in the center island. The kitchen opens to the striking two story great room with a wall of windows and more hardwood floors. There's a raised gas fireplace surrounded by marble tile and even surround sound. The most stunning room in the house is the HUGE MASTER- there's a large primary area, a sitting area, walk in closet AND a second closet that sellers are currently using as an office. THEN the master bath is to die for! Double vanity with granite top, big jet tub and a separate shower in such a beautiful big room, you could add a large ottoman or table with large floral arrangement. The laundry is conveniently located upstairs by the master. There are also two large bedrooms with big closets and a jack and jill bathroom on the 2nd floor. This home has lots of storage on all floors- almost half the basement is still unfinished for TONS OF STORAGE. There is also a nice sized family room that walks out to the side of the home, a full bathroom and an exercise room with closet that could be used as fifth bedroom. Low maintenance due to 90% brick exterior. The side entry garage makes a pretty drive up and there's enough room to store your lawn equipment plus 2 cars. The back deck has enough room for table, chairs, grill and the hot tub that will remain. This is a wonderful offering you need to tour. Gleneagles Estates borders Eagle Creek golf course so you can even drive your cart from home to the greens!
Last Agent to Sell the Property
Semonin REALTORS License #210459 Listed on: 04/08/2016

Last Buyer's Agent
Steve Hall
Semonin REALTORS
Home Details
Home Type
- Single Family
Est. Annual Taxes
- $4,333
Year Built
- Built in 2005
Lot Details
- 0.48
Parking
- 2 Car Attached Garage
- Side or Rear Entrance to Parking
Home Design
- Traditional Architecture
- Brick Exterior Construction
- Poured Concrete
- Shingle Roof
Interior Spaces
- 2-Story Property
- 1 Fireplace
- Basement
Bedrooms and Bathrooms
- 4 Bedrooms
- 4 Full Bathrooms
Outdoor Features
- Spa
- Deck
Utilities
- Forced Air Heating and Cooling System
- Heating System Uses Natural Gas
Community Details
- Property has a Home Owners Association
- Gleneagles Estates Subdivision
Listing and Financial Details
- Tax Lot 0099
- Assessor Parcel Number 47-42-00-99/38975
Ownership History
Purchase Details
Purchase Details
Home Financials for this Owner
Home Financials are based on the most recent Mortgage that was taken out on this home.Purchase Details
Home Financials for this Owner
Home Financials are based on the most recent Mortgage that was taken out on this home.Similar Homes in La Grange, KY
Home Values in the Area
Average Home Value in this Area
Purchase History
| Date | Buyer | Sale Price | Title Company |
|---|---|---|---|
| Telesh Brian J | -- | None Available | |
| Telesh Brian J | $350,900 | Attorney | |
| Thompson Wilfred | $315,000 | None Available | |
| Walker Eleanore F | $352,500 | None Available |
Mortgage History
| Date | Status | Borrower | Loan Amount |
|---|---|---|---|
| Open | Telesh Brian J | $150,000 | |
| Previous Owner | Walker Eleanore F | $252,000 | |
| Previous Owner | Thompson Wilfred | $38,000 |
Property History
| Date | Event | Price | Change | Sq Ft Price |
|---|---|---|---|---|
| 10/19/2016 10/19/16 | Sold | $350,900 | -3.8% | $90 / Sq Ft |
| 10/04/2016 10/04/16 | Pending | -- | -- | -- |
| 04/07/2016 04/07/16 | For Sale | $364,900 | -- | $94 / Sq Ft |
Tax History Compared to Growth
Tax History
| Year | Tax Paid | Tax Assessment Tax Assessment Total Assessment is a certain percentage of the fair market value that is determined by local assessors to be the total taxable value of land and additions on the property. | Land | Improvement |
|---|---|---|---|---|
| 2024 | $4,333 | $351,000 | $45,000 | $306,000 |
| 2023 | $4,404 | $351,000 | $45,000 | $306,000 |
| 2022 | $4,390 | $351,000 | $45,000 | $306,000 |
| 2021 | $4,362 | $351,000 | $45,000 | $306,000 |
| 2020 | $4,372 | $351,000 | $45,000 | $306,000 |
| 2019 | $4,331 | $351,000 | $45,000 | $306,000 |
| 2018 | $4,333 | $351,000 | $0 | $0 |
| 2017 | $4,303 | $351,000 | $0 | $0 |
| 2013 | $3,592 | $327,000 | $45,000 | $282,000 |
Agents Affiliated with this Home
-
Marion Gibson

Seller's Agent in 2016
Marion Gibson
Semonin Realty
(502) 338-4391
48 Total Sales
-
S
Buyer's Agent in 2016
Steve Hall
Semonin Realty
Map
Source: Metro Search (Greater Louisville Association of REALTORS®)
MLS Number: 1444232
APN: 47-42-00-99
- 2600 Sunningdale Place E
- 2113 Aiken Back Ln
- 2119 Aiken Back Ln
- 2117 Aiken Back Ln
- 2115 Aiken Back Ln
- 2121 Aiken Back Ln
- 2125 Aiken Back Ln
- 2112 Aiken Back Ln
- 3013 Cherry Glen Dr
- 1004 Richwood Way
- 1130 Cherry Hollow Rd
- 1009 Cherry Ridge Run
- 1208 Lakewood Dr
- 1407 Allgeier Dr
- 2428 Cherry Creek Rd
- 909 Kentucky 53
- 2022 Crystal Dr
- 1601 Grange Dr
- 1615 Crestview Dr
- 1818 Zachary Dr
- 1808 Gleneagles Way
- 1806 Gleneagles Way
- 1810 Gleneagles Way
- 1811 Saint Andrews Ct
- 1804 Gleneagles Way
- 1812 Saint Andrews Ct
- 1807 Gleneagles Way
- 2603 Sunningdale Place E
- 1809 Saint Andrews Ct
- 1809 Gleneagles Way
- 1805 Gleneagles Way
- 0 Gleneagles Way Unit 222528
- 5 Gleneagles Way
- 99 Gleneagles Way
- 5 Gleneagles Way Unit LOT 5
- 0 Gleneagles Way Unit LOT 5 301590
- 0 Gleneagles Way Unit LOT 5
- 90 Gleneagles Way
- 1810 St Andrews Ct
- 1810 Saint Andrews Ct
