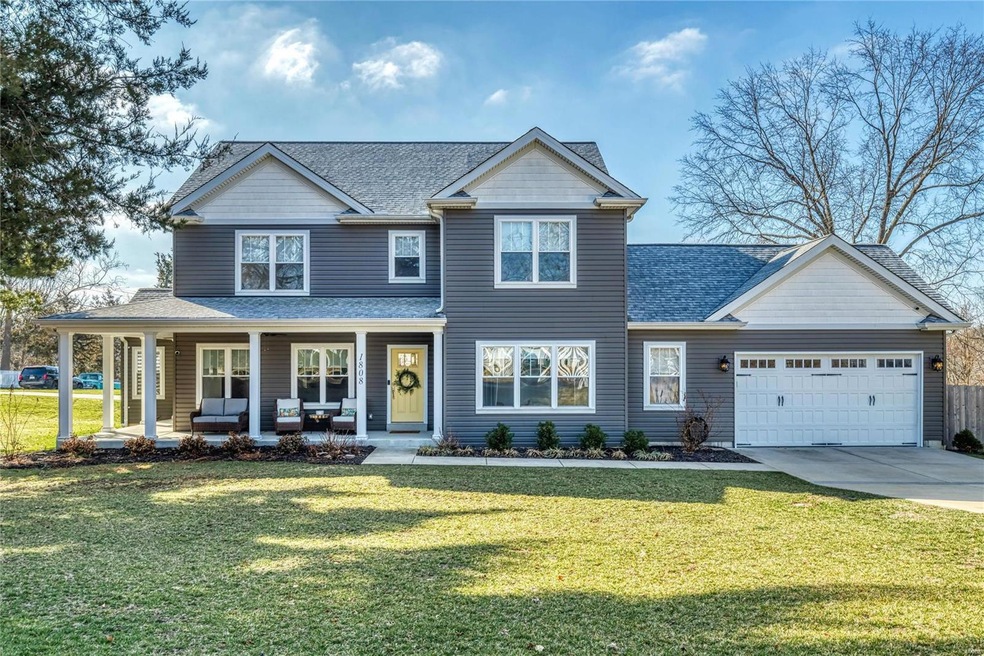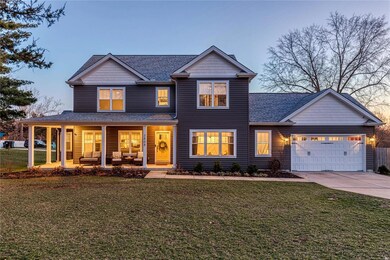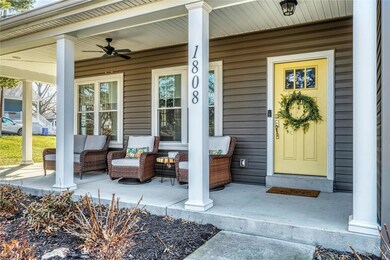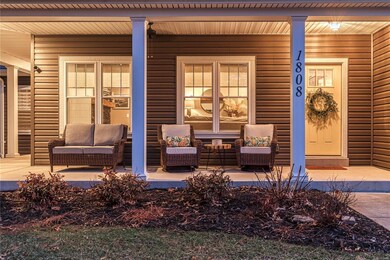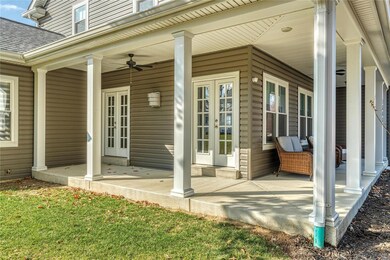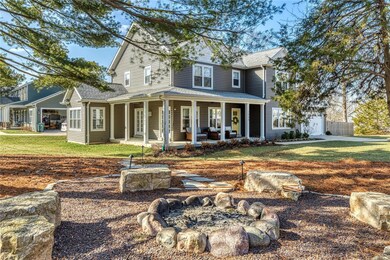
1808 Janet Place Kirkwood, MO 63122
Highlights
- Primary Bedroom Suite
- Open Floorplan
- Traditional Architecture
- George R. Robinson Elementary School Rated A-
- Deck
- Wood Flooring
About This Home
As of May 2023Welcome home to this beautiful 4yr old 1.5 story open floor plan with 4 bdrms/3.5 baths on a large lot! Main floor offers an abundance of natural light, beautiful hardwood flooring, a sitting room, a great rm with a stone fireplace/rustic mantle and French doors leading to the wrap around porch, crisp white gourmet kitchen, a luxury master suite with soaking tub/separate shower/double bowl vanity/large WI close , mud rm and laundry rm. Upstairs you’ll find a loft area/family room, 3 spacious bdrms, 2 with Jack n Jill bath and one w/a full bath. The lower level offers 1350sf of unfinished space to finish as you need with egress windows, tall ceilings and a rough in for bath. The finished/oversized garage already has a 220 volt EV to charge your car and a new 3 zone system was recently added. Seller has pool plans and basement plans to share. Love to entertain? This house is perfect for that too with the wrap around porch, large deck, fenced yard and fire pit.
Last Agent to Sell the Property
Berkshire Hathaway HomeServices Select Properties License #2002003315

Home Details
Home Type
- Single Family
Est. Annual Taxes
- $8,839
Year Built
- Built in 2018
Lot Details
- 0.34 Acre Lot
- Lot Dimensions are 100x150
- Fenced
- Level Lot
Parking
- 2 Car Attached Garage
- Oversized Parking
- Electric Vehicle Home Charger
- Garage Door Opener
- Off-Street Parking
Home Design
- Traditional Architecture
- Frame Construction
- Vinyl Siding
Interior Spaces
- 3,120 Sq Ft Home
- 1.5-Story Property
- Open Floorplan
- Historic or Period Millwork
- Ceiling height between 8 to 10 feet
- Gas Fireplace
- Insulated Windows
- Tilt-In Windows
- Window Treatments
- French Doors
- Panel Doors
- Mud Room
- Great Room with Fireplace
- Family Room
- Breakfast Room
- Loft
- Bonus Room
- Laundry on main level
Kitchen
- Eat-In Kitchen
- Breakfast Bar
- Walk-In Pantry
- Gas Oven or Range
- Range with Range Hood
- Microwave
- Dishwasher
- Stainless Steel Appliances
- Kitchen Island
- Granite Countertops
- Built-In or Custom Kitchen Cabinets
- Disposal
Flooring
- Wood
- Partially Carpeted
Bedrooms and Bathrooms
- 4 Bedrooms | 1 Primary Bedroom on Main
- Primary Bedroom Suite
- Split Bedroom Floorplan
- Walk-In Closet
- Primary Bathroom is a Full Bathroom
- Dual Vanity Sinks in Primary Bathroom
- Separate Shower in Primary Bathroom
Basement
- Basement Fills Entire Space Under The House
- 9 Foot Basement Ceiling Height
- Sump Pump
- Rough-In Basement Bathroom
- Basement Window Egress
Outdoor Features
- Deck
- Covered patio or porch
Schools
- George R. Robinson Elem. Elementary School
- North Kirkwood Middle School
- Kirkwood Sr. High School
Utilities
- Forced Air Heating and Cooling System
- Heating System Uses Gas
- Gas Water Heater
Listing and Financial Details
- Assessor Parcel Number 24N-13-1031
Ownership History
Purchase Details
Home Financials for this Owner
Home Financials are based on the most recent Mortgage that was taken out on this home.Purchase Details
Home Financials for this Owner
Home Financials are based on the most recent Mortgage that was taken out on this home.Purchase Details
Home Financials for this Owner
Home Financials are based on the most recent Mortgage that was taken out on this home.Purchase Details
Home Financials for this Owner
Home Financials are based on the most recent Mortgage that was taken out on this home.Purchase Details
Home Financials for this Owner
Home Financials are based on the most recent Mortgage that was taken out on this home.Purchase Details
Map
Similar Homes in the area
Home Values in the Area
Average Home Value in this Area
Purchase History
| Date | Type | Sale Price | Title Company |
|---|---|---|---|
| Warranty Deed | -- | None Listed On Document | |
| Warranty Deed | -- | None Listed On Document | |
| Warranty Deed | $729,900 | Clear Title Group | |
| Warranty Deed | $690,000 | Us Title Mehlville | |
| Warranty Deed | $144,000 | Title Partners Agency Llc | |
| Warranty Deed | $118,000 | None Available |
Mortgage History
| Date | Status | Loan Amount | Loan Type |
|---|---|---|---|
| Open | $400,000 | New Conventional | |
| Closed | $516,000 | New Conventional | |
| Previous Owner | $583,920 | New Conventional | |
| Previous Owner | $552,000 | New Conventional | |
| Previous Owner | $460,000 | Construction | |
| Previous Owner | $115,200 | Future Advance Clause Open End Mortgage |
Property History
| Date | Event | Price | Change | Sq Ft Price |
|---|---|---|---|---|
| 05/02/2023 05/02/23 | Sold | -- | -- | -- |
| 03/16/2023 03/16/23 | Pending | -- | -- | -- |
| 03/10/2023 03/10/23 | For Sale | $850,000 | +16.5% | $272 / Sq Ft |
| 08/17/2021 08/17/21 | Sold | -- | -- | -- |
| 07/27/2021 07/27/21 | Pending | -- | -- | -- |
| 07/21/2021 07/21/21 | Price Changed | $729,900 | -2.7% | $233 / Sq Ft |
| 06/26/2021 06/26/21 | Price Changed | $750,000 | -3.2% | $239 / Sq Ft |
| 06/11/2021 06/11/21 | For Sale | $775,000 | +10.7% | $247 / Sq Ft |
| 05/01/2019 05/01/19 | Sold | -- | -- | -- |
| 03/19/2019 03/19/19 | Price Changed | $699,900 | -4.8% | $223 / Sq Ft |
| 02/17/2019 02/17/19 | Price Changed | $734,900 | -1.9% | $234 / Sq Ft |
| 11/26/2018 11/26/18 | Price Changed | $749,000 | -2.6% | $239 / Sq Ft |
| 10/24/2018 10/24/18 | For Sale | $769,000 | -- | $245 / Sq Ft |
Tax History
| Year | Tax Paid | Tax Assessment Tax Assessment Total Assessment is a certain percentage of the fair market value that is determined by local assessors to be the total taxable value of land and additions on the property. | Land | Improvement |
|---|---|---|---|---|
| 2023 | $8,839 | $144,280 | $35,260 | $109,020 |
| 2022 | $8,848 | $134,760 | $35,260 | $99,500 |
| 2021 | $8,731 | $134,760 | $35,260 | $99,500 |
| 2020 | $8,442 | $125,290 | $30,400 | $94,890 |
| 2019 | $5,798 | $85,750 | $30,400 | $55,350 |
| 2018 | $1,771 | $23,140 | $23,140 | $0 |
| 2017 | $2,304 | $29,770 | $23,140 | $6,630 |
| 2016 | $2,109 | $27,430 | $19,300 | $8,130 |
| 2015 | $2,098 | $27,430 | $19,300 | $8,130 |
| 2014 | $1,903 | $24,300 | $10,010 | $14,290 |
Source: MARIS MLS
MLS Number: MIS23012924
APN: 24N-13-1031
- 622 Edna Ave
- 1966 Hunting Lake Ct Unit 302
- 1926 Greenpoint Dr
- 1948 Greenglen Dr Unit 302
- 1946 Greenpoint Dr Unit 101
- 1925 W Woodbine Ave
- 1984 Greenglen Dr Unit 202
- 2014 Greenglen Dr Unit 101
- 905 Edna Ave
- 436 Emmerson Ave
- 1520 Ann Ave
- 2013 Lily Ave
- 2017 Lily Ave
- 2021 Lily Ave
- 2025 Lily Ave
- 406 Meyer Ave
- 1707 Hoffman Ave
- 330 Emmerson Ave
- 2033 Lily Ave
- 2037 Lily Ave
