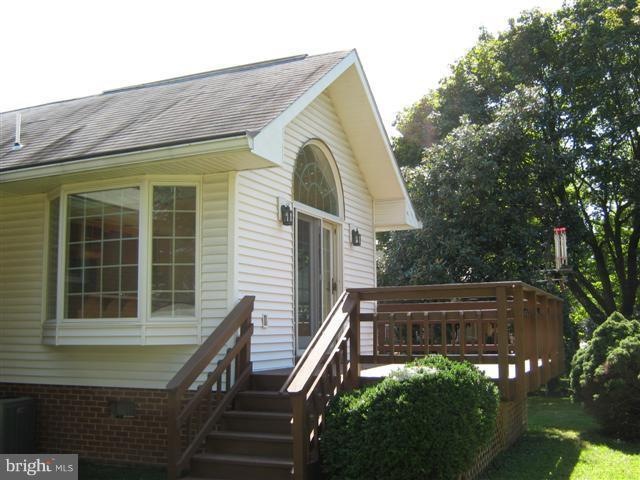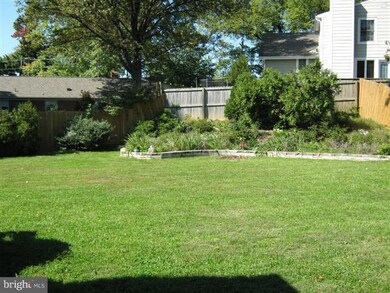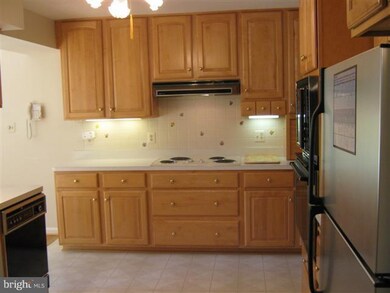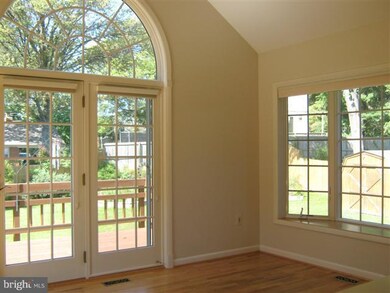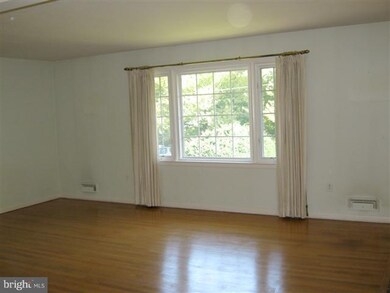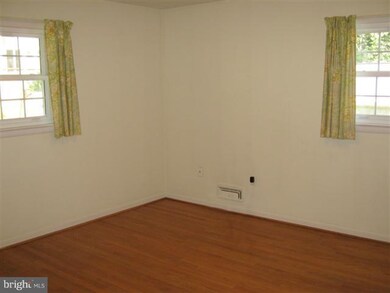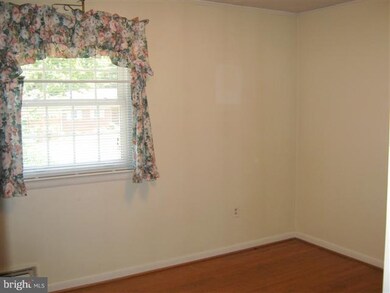
1808 Lansing Ct McLean, VA 22101
Highlights
- Deck
- Vaulted Ceiling
- Wood Flooring
- Chesterbrook Elementary School Rated A
- Traditional Floor Plan
- Attic
About This Home
As of January 2012**SPACIOUS 2 LEVEL HOME IN PRIME CUL-DE-SAC LOCATION**GORGEOUS LARGE FLAT LOT**REMODELED KITCHEN W/ MAPLE CABINETRY**SUN DRENCHED FAMILY ROOM ADDTN W/ VAULT CEILING & 2 BAY WINDOWS**WELL MAINTAINED ONE OWNER HOME W/ FURNACE NEW IN 2005, AC 2008, WATER HEATER 2008*REPLACEMENT WINDOWS**HUGE REC RM W/ GAS FP & PICTURE WINDOW**21FT LIVING RM W/ FP & PICTURE WINDOW**LARGE DEN**OVERSIZED 1 CAR GARAGE*
Last Agent to Sell the Property
Long & Foster Real Estate, Inc. Listed on: 10/07/2011
Last Buyer's Agent
Sharon Newton
Century 21 Redwood Realty
Home Details
Home Type
- Single Family
Est. Annual Taxes
- $7,044
Year Built
- Built in 1961
Lot Details
- 0.3 Acre Lot
- Property is in very good condition
- Property is zoned 130
Parking
- 1 Car Attached Garage
- Garage Door Opener
Home Design
- Brick Exterior Construction
Interior Spaces
- Property has 2 Levels
- Traditional Floor Plan
- Vaulted Ceiling
- Ceiling Fan
- 2 Fireplaces
- Gas Fireplace
- Double Pane Windows
- Window Treatments
- Bay Window
- Atrium Doors
- Entrance Foyer
- Family Room Off Kitchen
- Combination Kitchen and Living
- Dining Room
- Den
- Game Room
- Utility Room
- Wood Flooring
- Storm Doors
- Attic
Kitchen
- Breakfast Area or Nook
- Built-In Oven
- Cooktop with Range Hood
- Microwave
- Freezer
- Dishwasher
- Disposal
Bedrooms and Bathrooms
- 3 Main Level Bedrooms
- En-Suite Primary Bedroom
- En-Suite Bathroom
- 3 Full Bathrooms
Laundry
- Dryer
- Washer
Outdoor Features
- Deck
- Shed
Utilities
- Forced Air Heating and Cooling System
- Humidifier
- Vented Exhaust Fan
- Natural Gas Water Heater
Community Details
- No Home Owners Association
Listing and Financial Details
- Tax Lot 5
- Assessor Parcel Number 31-3-17- -5
Ownership History
Purchase Details
Home Financials for this Owner
Home Financials are based on the most recent Mortgage that was taken out on this home.Similar Home in the area
Home Values in the Area
Average Home Value in this Area
Purchase History
| Date | Type | Sale Price | Title Company |
|---|---|---|---|
| Warranty Deed | $690,000 | -- |
Mortgage History
| Date | Status | Loan Amount | Loan Type |
|---|---|---|---|
| Open | $471,500 | New Conventional | |
| Closed | $561,937 | VA |
Property History
| Date | Event | Price | Change | Sq Ft Price |
|---|---|---|---|---|
| 07/01/2016 07/01/16 | Rented | $3,395 | 0.0% | -- |
| 07/01/2016 07/01/16 | Under Contract | -- | -- | -- |
| 06/13/2016 06/13/16 | For Rent | $3,395 | 0.0% | -- |
| 01/31/2012 01/31/12 | Sold | $690,000 | -4.1% | $437 / Sq Ft |
| 12/18/2011 12/18/11 | Pending | -- | -- | -- |
| 10/31/2011 10/31/11 | Price Changed | $719,500 | -4.0% | $455 / Sq Ft |
| 10/07/2011 10/07/11 | For Sale | $749,500 | -- | $474 / Sq Ft |
Tax History Compared to Growth
Tax History
| Year | Tax Paid | Tax Assessment Tax Assessment Total Assessment is a certain percentage of the fair market value that is determined by local assessors to be the total taxable value of land and additions on the property. | Land | Improvement |
|---|---|---|---|---|
| 2024 | $14,066 | $1,190,530 | $546,000 | $644,530 |
| 2023 | $12,544 | $1,089,330 | $516,000 | $573,330 |
| 2022 | $11,716 | $1,004,360 | $452,000 | $552,360 |
| 2021 | $10,426 | $871,370 | $426,000 | $445,370 |
| 2020 | $10,327 | $855,910 | $414,000 | $441,910 |
| 2019 | $10,138 | $840,250 | $406,000 | $434,250 |
| 2018 | $9,663 | $840,250 | $406,000 | $434,250 |
| 2017 | $9,899 | $836,050 | $406,000 | $430,050 |
| 2016 | $9,507 | $804,620 | $383,000 | $421,620 |
| 2015 | $9,025 | $792,340 | $383,000 | $409,340 |
| 2014 | $8,298 | $730,140 | $361,000 | $369,140 |
Agents Affiliated with this Home
-
S
Seller's Agent in 2016
Shawn Ziglari
Choice Property Management Services LLC
(703) 760-8909
1 in this area
44 Total Sales
-

Buyer's Agent in 2016
Martine Micozzi
BHHS PenFed (actual)
(703) 944-9254
34 Total Sales
-
R
Seller's Agent in 2012
Rosemary Hayes Jones
Long & Foster
(703) 475-6066
1 Total Sale
-
S
Buyer's Agent in 2012
Sharon Newton
Century 21 Redwood Realty
Map
Source: Bright MLS
MLS Number: 1004612864
APN: 0313-17-0005
- 1725 Birch Rd
- 6514 Byrnes Dr
- 1903 Kirby Rd
- 1718 Chateau Ct
- 6529 Fairlawn Dr
- 6504 Divine St
- 1914 Birch Rd
- 6511 Ivy Hill Dr
- 6603 Byrnes Dr
- 6539 Fairlawn Dr
- 1912 Corliss Ct
- 6613 Byrnes Dr
- 6602 Fairlawn Dr
- 1712 Dalewood Place
- 1710 Fairview Ave
- 1710 Dalewood Place
- 6617 Ivy Hill Dr
- 6330 Cross St
- 1889 Virginia Ave
- 1912 Youngblood St
