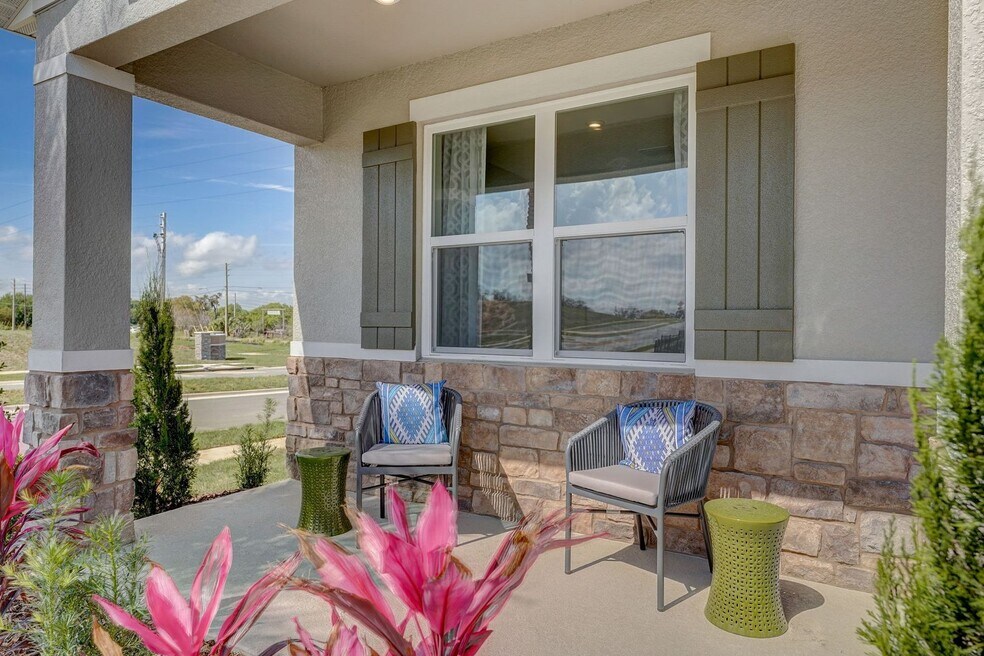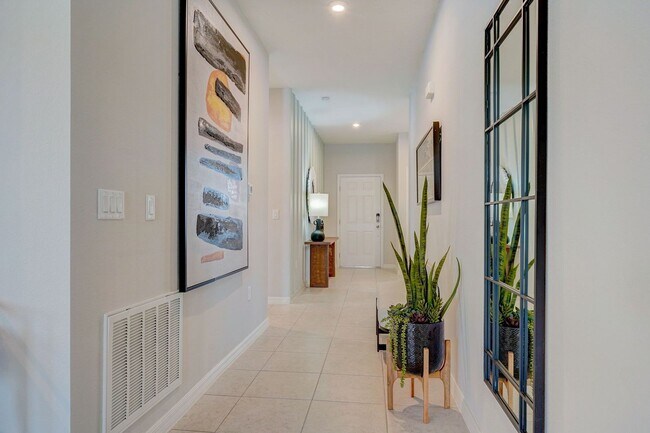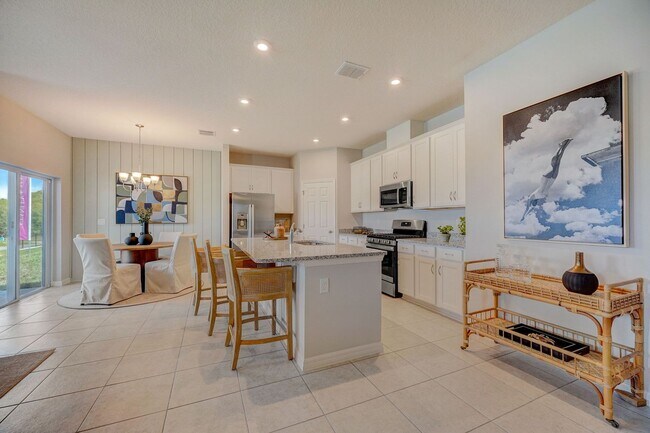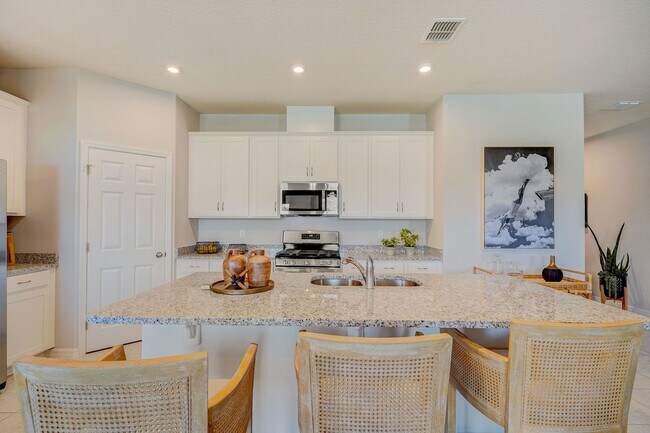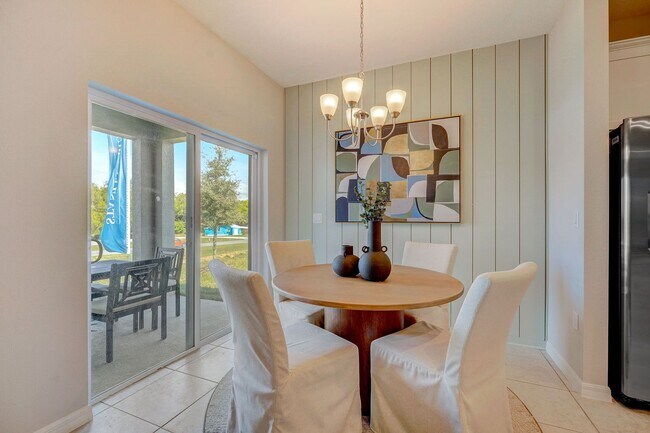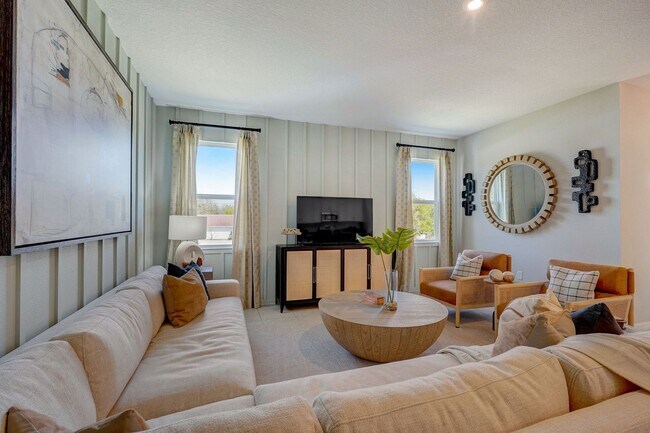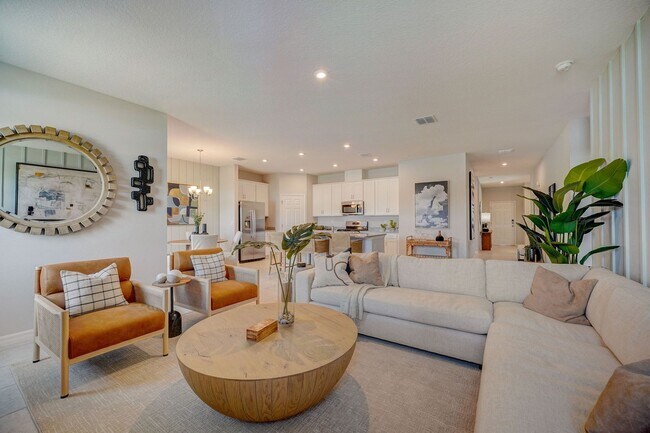
Estimated payment $2,854/month
Highlights
- New Construction
- Community Playground
- 1-Story Property
- Community Pool
- Trails
About This Home
Welcome to The Juniper, a stunning 4-bedroom, 2-bathroom home in the Brack Ranch neighborhood. Blending modern design with practical living, this home truly has it all. Step onto the charming front porch before entering an open floor plan filled with natural light. The sleek kitchen boasts stainless steel appliances, granite countertops, and plenty of storage—ideal for cooking and entertaining, while the cozy living room flows into the adjacent dining space which is perfect for gatherings. The primary bedroom features a spacious en-suite with a dual vanity for easy mornings, while the other three bedrooms are generously sized with ample closets. Additional features include a two-car garage and a private lanai, perfect for enjoying al fresco dinners or soaking up some Florida sunshine on lazy weekends. Whether you're relaxing inside or enjoying the peaceful outdoor space, The Juniper offers the perfect blend of comfort and style. Photos are from a similar home. Contact the Neighborhood Sales Manager today to schedule your tour!
Home Details
Home Type
- Single Family
HOA Fees
- $93 Monthly HOA Fees
Parking
- 2 Car Garage
Taxes
- No Special Tax
Home Design
- New Construction
Interior Spaces
- 1-Story Property
Bedrooms and Bathrooms
- 4 Bedrooms
- 2 Full Bathrooms
Community Details
Overview
- Association fees include ground maintenance
Recreation
- Community Playground
- Community Pool
- Trails
Map
Other Move In Ready Homes in Brack Ranch
About the Builder
Frequently Asked Questions
- Brack Ranch
- Prairie Oaks
- Ellington Place - Traditional
- Ellington Place - Classical
- 2500 Zuni Rd
- 0 Tyson Rd Unit MFRS5106322
- 1450 Absher Rd
- 2380 Shepherd Ave
- 5455 N Eagle Rd
- 0 Dease Rd
- 0 Carson St Unit MFRO6277753
- 2948 Scout St
- Bridge Pointe - Bridge Pointe - Bungalows
- Bridge Pointe
- 5173 Carson St
- 2470 Absher Rd
- 2521 Absher Rd
- Ralston Reserve - Ralston Reserve at Siena
- Terra Haven
- Preston Cove
Ask me questions while you tour the home.
