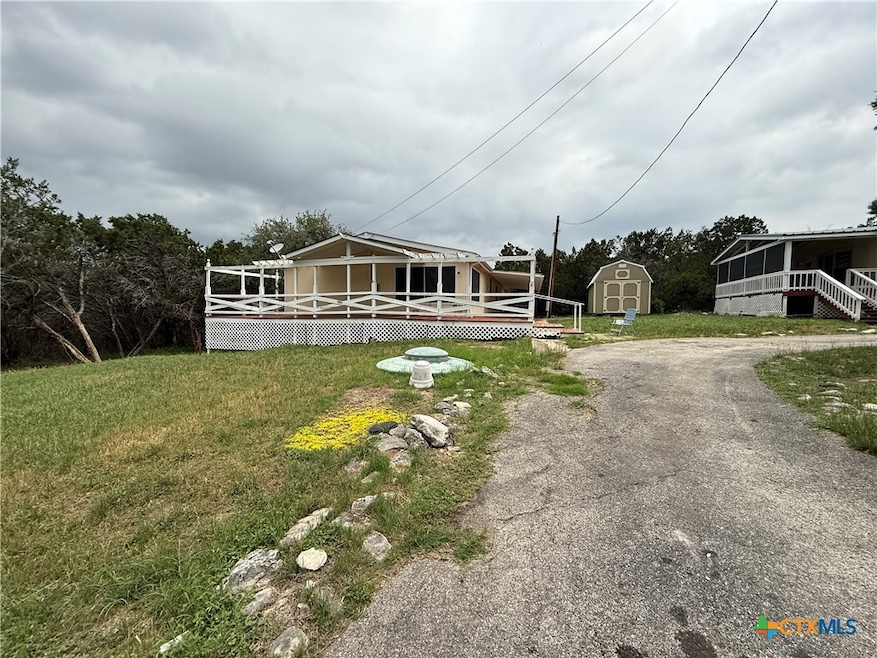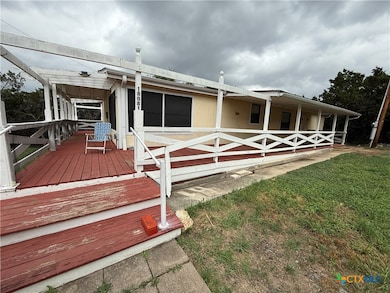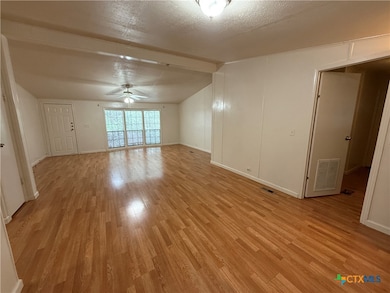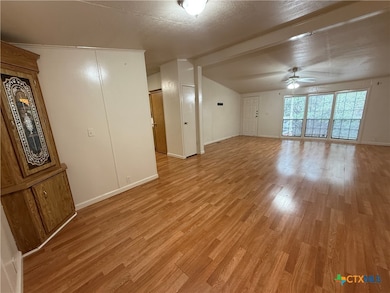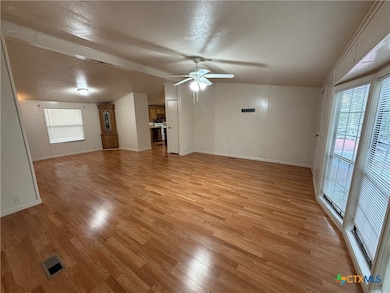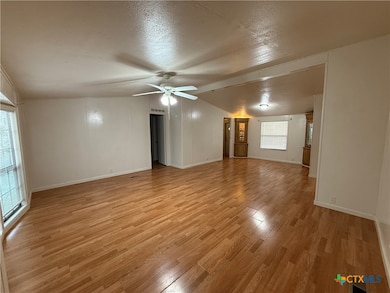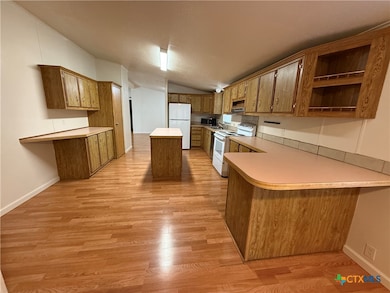1808 Mciver Unit B Canyon Lake, TX 78133
Hill Country NeighborhoodHighlights
- No HOA
- Covered patio or porch
- Breakfast Bar
- Rebecca Creek Elementary School Rated A
- Walk-In Closet
- Laundry Room
About This Home
Enjoy Canyon Lake living in this well maintained 3 bedroom 2 bath home nestled near Potters Creek. The wrap around porch is perfect for porch sitting! Large living space flows into kitchen and dining. Built in shelves and cabinets throughout. Kitchen has tons of cabinets and center island! All kitchen appliances included- fridge, stove, microwave, & dishwasher. Dining room off of kitchen features extra shelves and cabinets for additional storage. Split bedrooms! Primary bedroom features walk in closet & full bath with tiled stand-up shower, complete with bench seat! Washer/Dryer connections in the indoor laundry room. Home is on a private water well & septic. Lawn care included. No fenced yard. Electric & Trash is tenant responsibility. Renters insurance required. Pets are a case by case basis- depending on age, weight, breed. Monthly pet rent & pet deposit required.
Property Details
Home Type
- Manufactured Home
Year Built
- Built in 1991
Lot Details
- 8,712 Sq Ft Lot
- Property fronts a county road
Home Design
- Pillar, Post or Pier Foundation
Interior Spaces
- 1,568 Sq Ft Home
- Property has 1 Level
- Ceiling Fan
- Combination Kitchen and Dining Room
Kitchen
- Breakfast Bar
- Electric Range
- Dishwasher
- Kitchen Island
Flooring
- Laminate
- Vinyl
Bedrooms and Bathrooms
- 3 Bedrooms
- Walk-In Closet
- 2 Full Bathrooms
- Single Vanity
- Shower Only
- Walk-in Shower
Laundry
- Laundry Room
- Washer and Electric Dryer Hookup
Utilities
- Central Heating and Cooling System
- Water Heater
- Aerobic Septic System
- High Speed Internet
- Phone Available
- Cable TV Available
Additional Features
- Covered patio or porch
- City Lot
- Manufactured Home
Listing and Financial Details
- Property Available on 5/2/25
- Tenant pays for cable TV, electricity, internet, sewer, trash collection
- The owner pays for taxes, water
- Rent includes taxes, water
- 12 Month Lease Term
- Assessor Parcel Number 78692
Community Details
Overview
- No Home Owners Association
Pet Policy
- Pet Deposit $500
Map
Source: Central Texas MLS (CTXMLS)
MLS Number: 578662
- 1092 Country Pike
- 1193 Country Pike
- 2507 George Pass
- 1144 Brook Valley Dr
- 563 Mistyglen Dr
- 563 Oak Trail Dr
- 1760 Brook Valley Dr
- 1774 Brook Valley Dr
- 621 Glen Oaks Dr
- 1778 Brook Valley Dr
- 1218 Libby Lookout
- 587 Inglewood Dr
- 1008 Greenbriar Dr
- 2542 George Pass
- 2519 George Pass
- 2460 George Pass
- 2484 George Pass
- 1222 Libby Lookout
- 0 TBD, LOT 18 Inglewood Dr
- 2535 George Pass
