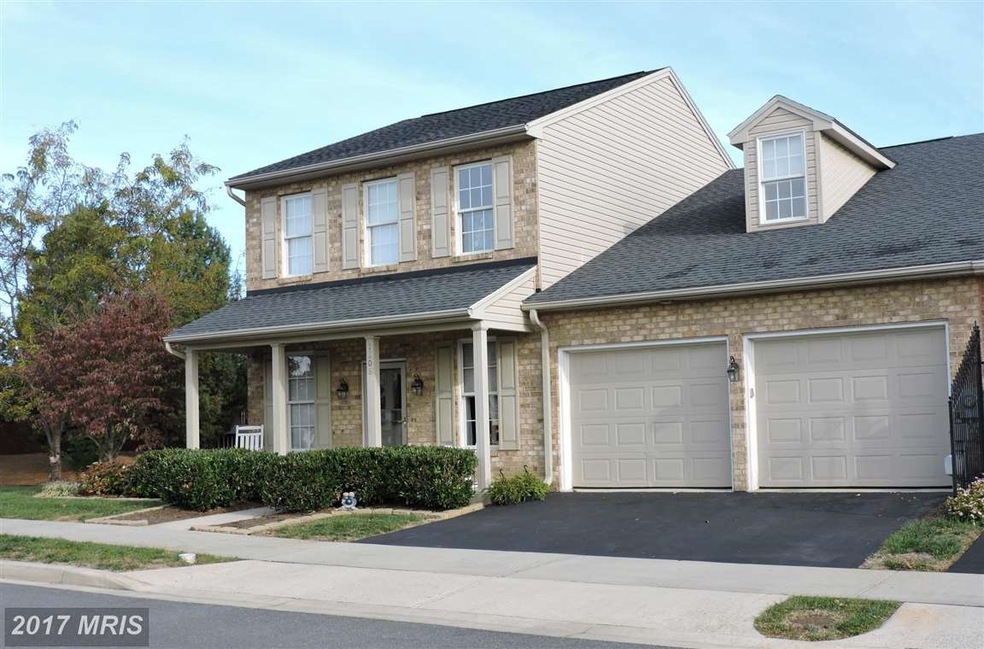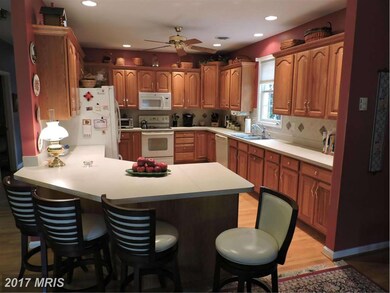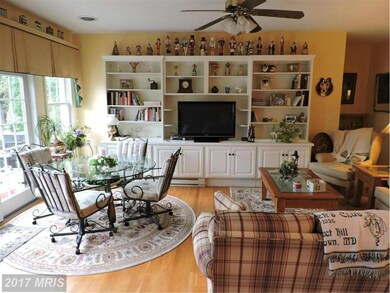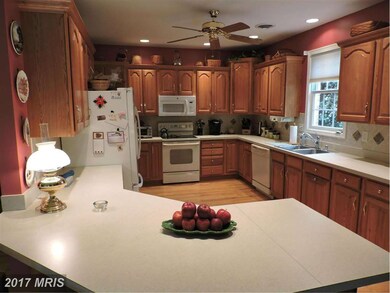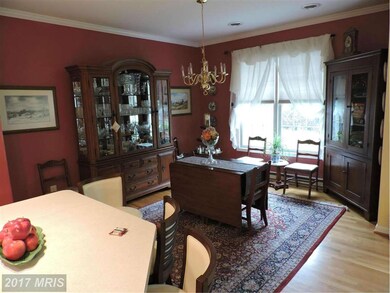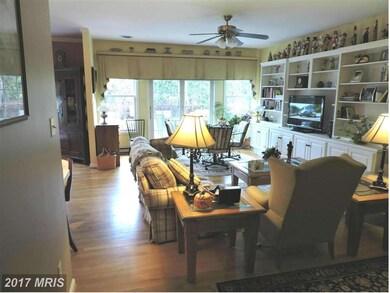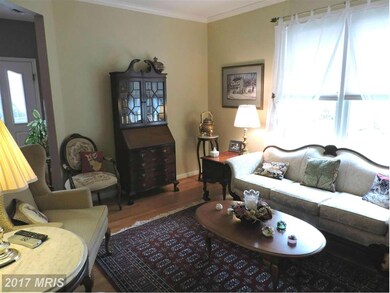
1808 Meridian Dr Hagerstown, MD 21742
Highlights
- Open Floorplan
- Colonial Architecture
- Wood Flooring
- Ruth Ann Monroe Primary School Rated A-
- Backs to Trees or Woods
- 5-minute walk to Washington County Regional Park
About This Home
As of July 2024LOVELY ONE-OWNER HOME IN PRESTIGIOUS "GREENWICH PARK." BEAUTIFUL HARDWD FLOORS ON 1ST FLR. MASTER SUITE, FAMILY RM, "DREAM" KITCHEN, DINING, FORMAL LIVING RM & POWDER RM. UPPER LEVEL 2 BEDRMS & BATH + LG STORAGE ROOM. COV'D FRONT PORCH & PRIVATE REAR PATIO. CLOSE TO MEDICAL FACILITIES, SHOPPING & INTERSTATE. HOA -lawn,snow removal & 1X/YR EXTERIOR WINDOWS WASHED!
Last Agent to Sell the Property
Real Estate Innovations License #WV0002741 Listed on: 11/16/2015

Townhouse Details
Home Type
- Townhome
Est. Annual Taxes
- $4,219
Year Built
- Built in 2004
Lot Details
- 7,816 Sq Ft Lot
- Landscaped
- No Through Street
- The property's topography is level
- Backs to Trees or Woods
- Property is in very good condition
HOA Fees
- $60 Monthly HOA Fees
Parking
- 2 Car Attached Garage
- Garage Door Opener
- Off-Street Parking
Home Design
- Semi-Detached or Twin Home
- Colonial Architecture
- Brick Exterior Construction
- Asphalt Roof
Interior Spaces
- Property has 2 Levels
- Open Floorplan
- Built-In Features
- Chair Railings
- Recessed Lighting
- Insulated Windows
- Bay Window
- Window Screens
- Atrium Doors
- Insulated Doors
- Entrance Foyer
- Family Room
- Living Room
- Combination Kitchen and Dining Room
- Storage Room
- Wood Flooring
Kitchen
- Electric Oven or Range
- Self-Cleaning Oven
- Cooktop
- Microwave
- Freezer
- Ice Maker
Bedrooms and Bathrooms
- 3 Bedrooms | 1 Main Level Bedroom
- En-Suite Primary Bedroom
- En-Suite Bathroom
Laundry
- Laundry Room
- Dryer
- Washer
Accessible Home Design
- Halls are 48 inches wide or more
- Doors are 32 inches wide or more
- More Than Two Accessible Exits
Outdoor Features
- Patio
- Porch
Utilities
- Central Air
- Vented Exhaust Fan
- Baseboard Heating
- Underground Utilities
- Electric Water Heater
- Cable TV Available
Listing and Financial Details
- Tax Lot 30
- Assessor Parcel Number 2217027891
Community Details
Overview
- Association fees include common area maintenance, lawn maintenance, lawn care front, lawn care rear, lawn care side, snow removal
- Built by CHURCHEY
- Greenwich Park Subdivision, Kensington Floorplan
- Greenwich Park Community
Amenities
- Common Area
Ownership History
Purchase Details
Home Financials for this Owner
Home Financials are based on the most recent Mortgage that was taken out on this home.Purchase Details
Home Financials for this Owner
Home Financials are based on the most recent Mortgage that was taken out on this home.Purchase Details
Home Financials for this Owner
Home Financials are based on the most recent Mortgage that was taken out on this home.Purchase Details
Similar Homes in Hagerstown, MD
Home Values in the Area
Average Home Value in this Area
Purchase History
| Date | Type | Sale Price | Title Company |
|---|---|---|---|
| Deed | $458,000 | Olde Towne Title | |
| Deed | $315,000 | None Available | |
| Deed | $285,000 | Olde Towne Title Inc | |
| Deed | $283,341 | -- |
Mortgage History
| Date | Status | Loan Amount | Loan Type |
|---|---|---|---|
| Previous Owner | $248,688 | New Conventional | |
| Previous Owner | $252,000 | New Conventional | |
| Previous Owner | $252,000 | New Conventional |
Property History
| Date | Event | Price | Change | Sq Ft Price |
|---|---|---|---|---|
| 07/10/2024 07/10/24 | Sold | $458,000 | 0.0% | $185 / Sq Ft |
| 06/21/2024 06/21/24 | Pending | -- | -- | -- |
| 06/21/2024 06/21/24 | For Sale | $458,000 | +45.4% | $185 / Sq Ft |
| 08/28/2018 08/28/18 | Sold | $315,000 | 0.0% | $127 / Sq Ft |
| 08/08/2018 08/08/18 | Pending | -- | -- | -- |
| 07/26/2018 07/26/18 | Price Changed | $315,000 | -3.1% | $127 / Sq Ft |
| 06/12/2018 06/12/18 | Price Changed | $325,000 | -3.0% | $131 / Sq Ft |
| 04/15/2018 04/15/18 | For Sale | $335,000 | +17.5% | $135 / Sq Ft |
| 01/11/2016 01/11/16 | Sold | $285,000 | 0.0% | $115 / Sq Ft |
| 11/18/2015 11/18/15 | Pending | -- | -- | -- |
| 11/16/2015 11/16/15 | For Sale | $285,000 | -- | $115 / Sq Ft |
Tax History Compared to Growth
Tax History
| Year | Tax Paid | Tax Assessment Tax Assessment Total Assessment is a certain percentage of the fair market value that is determined by local assessors to be the total taxable value of land and additions on the property. | Land | Improvement |
|---|---|---|---|---|
| 2025 | $3,138 | $397,300 | $55,000 | $342,300 |
| 2024 | $3,138 | $368,667 | $0 | $0 |
| 2023 | $2,989 | $340,033 | $0 | $0 |
| 2022 | $2,820 | $311,400 | $55,000 | $256,400 |
| 2021 | $5,889 | $296,667 | $0 | $0 |
| 2020 | $2,613 | $281,933 | $0 | $0 |
| 2019 | $2,498 | $267,200 | $55,000 | $212,200 |
| 2018 | $2,924 | $254,233 | $0 | $0 |
| 2017 | $2,135 | $241,267 | $0 | $0 |
| 2016 | -- | $228,300 | $0 | $0 |
| 2015 | -- | $228,300 | $0 | $0 |
| 2014 | $2,244 | $228,300 | $0 | $0 |
Agents Affiliated with this Home
-
Tricia M. Churchey

Seller's Agent in 2024
Tricia M. Churchey
Berkshire Hathaway HomeServices Homesale Realty
(301) 991-6160
67 Total Sales
-
Rose Greenawalt

Seller's Agent in 2018
Rose Greenawalt
Real Estate Innovations
(301) 491-2880
25 Total Sales
Map
Source: Bright MLS
MLS Number: 1003738317
APN: 17-027891
- 1814 Meridian Dr
- 1826 Meridian Dr
- 1834 Meridian Dr
- 626 Observatory Dr
- 1851 Meridian Dr
- 1852 Meridian Dr
- 610 Fair Meadows Blvd
- 1760 Meridian Dr
- 1750 Meridian Dr
- 2013 Maplewood Dr
- 2008 Maplewood Dr
- 455 Thames St
- 11125 Suffolk Dr
- 11025 Eastwood Dr
- 412 Fair Meadows Blvd
- 20025 Rosebank Way
- Poplar Plan at Rosebank
- 20023 Rosebank Way
- Caroline Plan at Rosebank
- 1201 Rosebank Way
