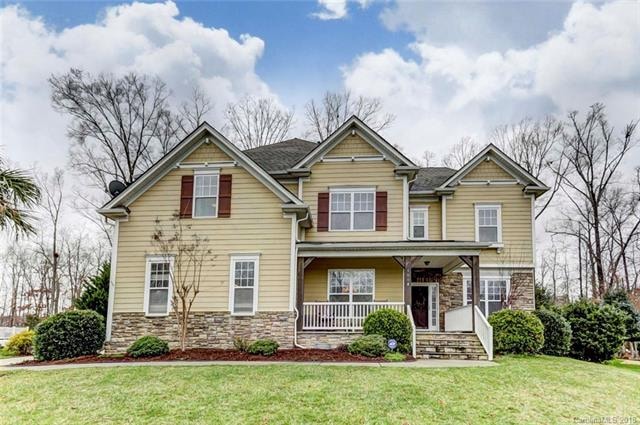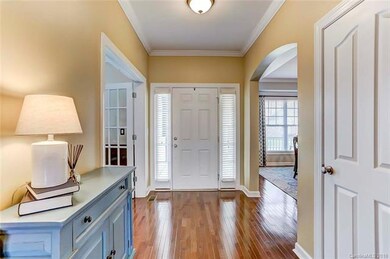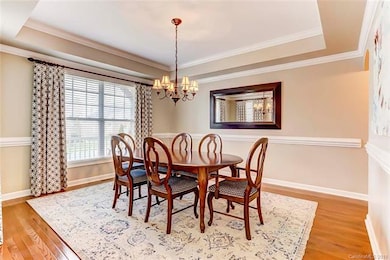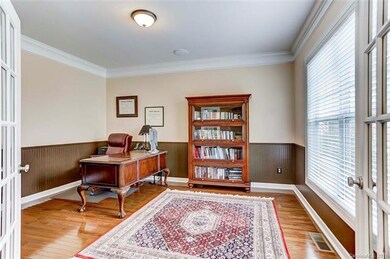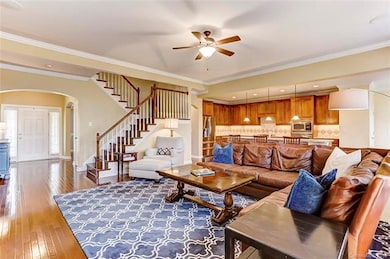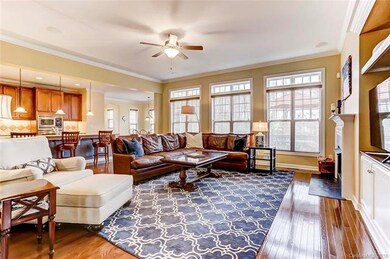
1808 Mill Chase Ln Waxhaw, NC 28173
Highlights
- Fitness Center
- Open Floorplan
- Traditional Architecture
- New Town Elementary School Rated A
- Clubhouse
- Wood Flooring
About This Home
As of April 2018Welcome to Your New Home in Desirable Lawson! Amenity-Filled Community and Sought-After Schools...Premium Shea- Built Home with Welcoming Covered Front Porch, Wood Flooring, Extensive Molding, French Doors, and Arched Entries...Gourmet Granite Kitchen with Extensive Island, Stainless Steel Appliances, Tiled Back Splash, and Pendant Lighting...Great Room with Gas Fireplace, Built-In Desk, Breakfast Area, and Office...Upper Boasts Owner's Suite with Sitting Area, Bath with Separate Garden Tub, Glass Step-In Shower, and Dual Vanities, Three Additional Bedrooms, Two Full Baths, and Bonus Room...Large Deck for Entertaining and Flat Fenced Yard...Come See!
Last Agent to Sell the Property
David Upchurch Real Estate License #256677 Listed on: 03/01/2018
Home Details
Home Type
- Single Family
Year Built
- Built in 2006
HOA Fees
- $63 Monthly HOA Fees
Parking
- Attached Garage
Home Design
- Traditional Architecture
Interior Spaces
- Open Floorplan
- Tray Ceiling
- Gas Log Fireplace
- Crawl Space
Kitchen
- Breakfast Bar
- Kitchen Island
Flooring
- Wood
- Tile
Bedrooms and Bathrooms
- Walk-In Closet
- Garden Bath
Additional Features
- Many Trees
- Cable TV Available
Listing and Financial Details
- Assessor Parcel Number 06-108-201
Community Details
Overview
- Braesael Management Association, Phone Number (704) 843-3407
- Built by Shea
Amenities
- Clubhouse
Recreation
- Tennis Courts
- Recreation Facilities
- Community Playground
- Fitness Center
- Community Pool
- Trails
Ownership History
Purchase Details
Home Financials for this Owner
Home Financials are based on the most recent Mortgage that was taken out on this home.Purchase Details
Home Financials for this Owner
Home Financials are based on the most recent Mortgage that was taken out on this home.Purchase Details
Similar Homes in Waxhaw, NC
Home Values in the Area
Average Home Value in this Area
Purchase History
| Date | Type | Sale Price | Title Company |
|---|---|---|---|
| Warranty Deed | $415,000 | Barristers Title Services Of | |
| Warranty Deed | $423,000 | None Available | |
| Warranty Deed | $574,000 | None Available |
Mortgage History
| Date | Status | Loan Amount | Loan Type |
|---|---|---|---|
| Open | $388,800 | New Conventional | |
| Closed | $394,155 | New Conventional | |
| Previous Owner | $351,000 | Adjustable Rate Mortgage/ARM | |
| Previous Owner | $330,933 | New Conventional | |
| Previous Owner | $337,763 | Unknown | |
| Previous Owner | $63,330 | Stand Alone Second |
Property History
| Date | Event | Price | Change | Sq Ft Price |
|---|---|---|---|---|
| 07/16/2025 07/16/25 | Price Changed | $699,000 | -3.6% | $180 / Sq Ft |
| 07/07/2025 07/07/25 | Price Changed | $725,000 | -3.3% | $187 / Sq Ft |
| 06/19/2025 06/19/25 | For Sale | $750,000 | +80.8% | $193 / Sq Ft |
| 04/17/2018 04/17/18 | Sold | $414,900 | -1.2% | $109 / Sq Ft |
| 03/21/2018 03/21/18 | Pending | -- | -- | -- |
| 03/01/2018 03/01/18 | For Sale | $419,900 | -- | $111 / Sq Ft |
Tax History Compared to Growth
Tax History
| Year | Tax Paid | Tax Assessment Tax Assessment Total Assessment is a certain percentage of the fair market value that is determined by local assessors to be the total taxable value of land and additions on the property. | Land | Improvement |
|---|---|---|---|---|
| 2024 | $4,737 | $462,000 | $82,500 | $379,500 |
| 2023 | $4,689 | $462,000 | $82,500 | $379,500 |
| 2022 | $4,689 | $462,000 | $82,500 | $379,500 |
| 2021 | $4,681 | $462,000 | $82,500 | $379,500 |
| 2020 | $2,815 | $359,300 | $45,000 | $314,300 |
| 2019 | $4,205 | $359,300 | $45,000 | $314,300 |
| 2018 | $2,822 | $359,300 | $45,000 | $314,300 |
| 2017 | $4,248 | $359,300 | $45,000 | $314,300 |
| 2016 | $4,176 | $359,300 | $45,000 | $314,300 |
| 2015 | $2,927 | $359,300 | $45,000 | $314,300 |
| 2014 | $2,838 | $404,220 | $82,000 | $322,220 |
Agents Affiliated with this Home
-
Debra Votta

Seller's Agent in 2025
Debra Votta
Votta Realty
(704) 909-9630
89 Total Sales
-
David Upchurch

Seller's Agent in 2018
David Upchurch
David Upchurch Real Estate
(704) 994-8656
212 Total Sales
-
Tammy Breisacher

Seller Co-Listing Agent in 2018
Tammy Breisacher
David Hoffman Realty
(704) 225-7863
53 Total Sales
-
Donald Newell

Buyer's Agent in 2018
Donald Newell
David Hoffman Realty
(704) 502-5199
89 Total Sales
Map
Source: Canopy MLS (Canopy Realtor® Association)
MLS Number: CAR3361557
APN: 06-108-201
- 1812 Mill Chase Ln
- 1004 Five Forks Rd Unit 1024
- 1805 Axholme Ct
- 1805 Trading Path Ln
- 1712 Askern Ct
- 1701 Great Rd
- 1104 Snowbird Ln
- 1241 Brough Hall Dr
- 1245 Periwinkle Dr
- 1240 Periwinkle Dr
- 4708 Pearmain Dr
- 1003 Idyllic Ln
- 4711 Pearmain Dr
- 1011 Idyllic Ln
- 2525 Surveyor General Dr
- 4009 Oxford Mill Rd
- 2245 Lincolnshire Ln
- 2261 Lincolnshire Ln
- 2306 Wesley Landing Rd
- 2205 Gallberry Ln
