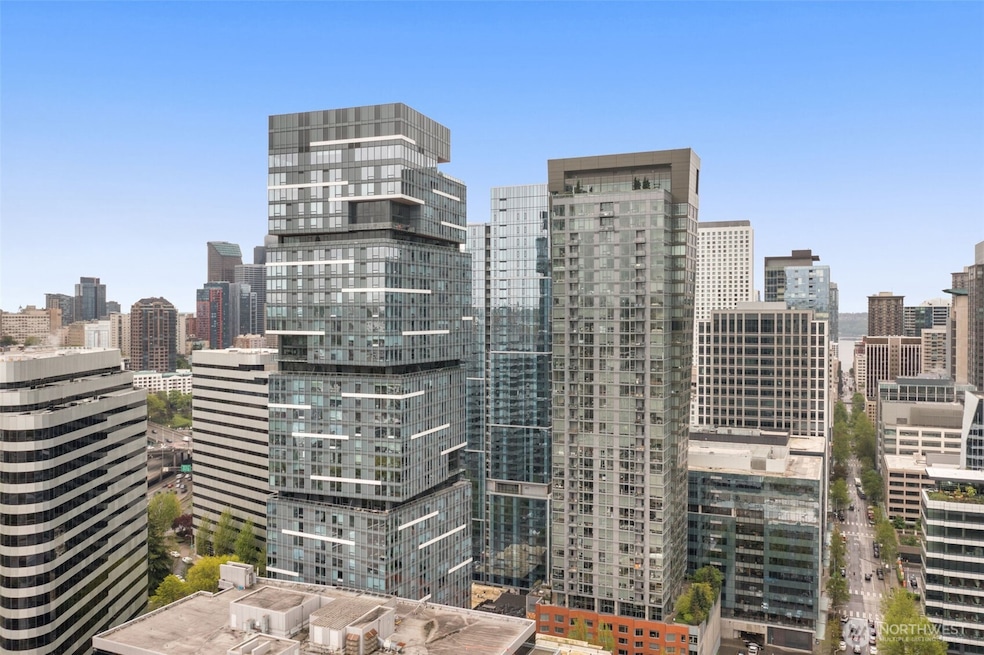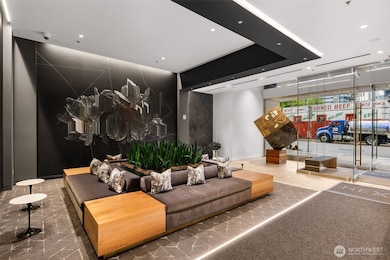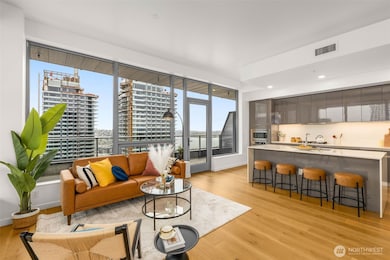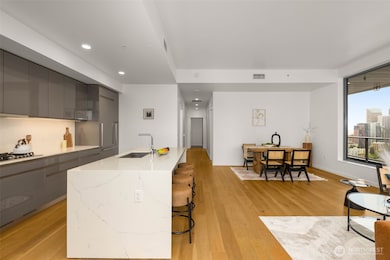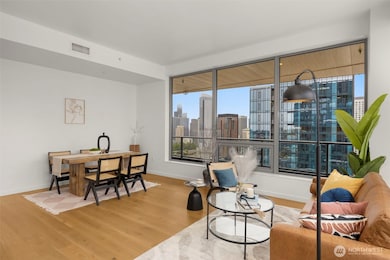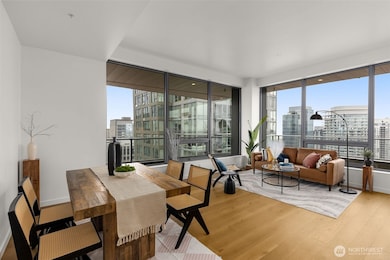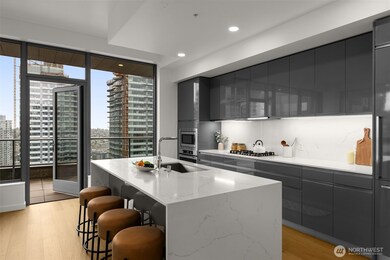Nexus Tower 1808 Minor Ave Unit 3601 Seattle, WA 98101
Denny Triangle NeighborhoodEstimated payment $10,338/month
Highlights
- Fitness Center
- Rooftop Deck
- Gated Community
- Garfield High School Rated A
- Bay View
- 4-minute walk to Denny Substation Dog Park
About This Home
With 180-degree views, an expansive outdoor patio & spacious 2-bedroom+ den layout, this NE corner NEXUS home hits all the right notes. The great-room concept soaks in views of Elliott Bay, the Seattle skyline, Lake Union, Mt Baker & the Cascades. A large kitchen w/ custom-island, Miele appliances, 5-burner gas cooktop & wine fridge is perfect for casual entertaining. For more formal occasions there's ample room for a grand dinning table to adjoin the vast living space. Stroll down the corridor to find 2 well-sized bedrooms+Den. Primary Bedroom spa retreat! Nexus residents enjoy three full floors of state-of-the-art amenities-including private dining facilities, co-working spaces, the rooftop Skyclub, and lavish outdoor entertaining areas.
Source: Northwest Multiple Listing Service (NWMLS)
MLS#: 2437437
Property Details
Home Type
- Co-Op
Est. Annual Taxes
- $11,712
Year Built
- Built in 2020
HOA Fees
- $1,562 Monthly HOA Fees
Property Views
Home Design
- Composition Roof
- Metal Construction or Metal Frame
- Vinyl Construction Material
Interior Spaces
- 1,341 Sq Ft Home
- Insulated Windows
- Fire Sprinkler System
Kitchen
- Double Oven
- Gas Oven or Range
- Microwave
- Ice Maker
- Dishwasher
- Disposal
Bedrooms and Bathrooms
- 2 Main Level Bedrooms
- Walk-In Closet
- Bathroom on Main Level
- 2 Full Bathrooms
Laundry
- Dryer
- Washer
Parking
- 1 Car Garage
- Common or Shared Parking
Outdoor Features
Utilities
- Forced Air Heating and Cooling System
- High Speed Internet
Listing and Financial Details
- Assessor Parcel Number 6075503600
Community Details
Overview
- Association fees include concierge, sewer, trash, water
- 380 Units
- Nexus Condos
- Downtown Subdivision
- Park Phone (206) 788-7488 | Manager Bobby Sandhu/Columbia Hospitality
- 41-Story Property
Amenities
- Rooftop Deck
- Game Room
- Recreation Room
- Elevator
- Lobby
Recreation
Pet Policy
- Dogs and Cats Allowed
Security
- Gated Community
Map
About Nexus Tower
Home Values in the Area
Average Home Value in this Area
Tax History
| Year | Tax Paid | Tax Assessment Tax Assessment Total Assessment is a certain percentage of the fair market value that is determined by local assessors to be the total taxable value of land and additions on the property. | Land | Improvement |
|---|---|---|---|---|
| 2024 | $11,713 | $1,271,000 | $80,100 | $1,190,900 |
| 2023 | $10,531 | $1,313,000 | $80,100 | $1,232,900 |
| 2022 | $11,299 | $1,294,000 | $70,100 | $1,223,900 |
| 2021 | $12,537 | $1,277,000 | $70,100 | $1,206,900 |
| 2020 | $6,665 | $1,344,000 | $70,100 | $1,273,900 |
Property History
| Date | Event | Price | List to Sale | Price per Sq Ft | Prior Sale |
|---|---|---|---|---|---|
| 09/24/2025 09/24/25 | For Sale | $1,480,000 | -17.6% | $1,104 / Sq Ft | |
| 04/20/2020 04/20/20 | Sold | $1,795,950 | 0.0% | $1,353 / Sq Ft | View Prior Sale |
| 04/20/2020 04/20/20 | For Sale | $1,795,950 | -- | $1,353 / Sq Ft |
Purchase History
| Date | Type | Sale Price | Title Company |
|---|---|---|---|
| Quit Claim Deed | -- | None Available |
Mortgage History
| Date | Status | Loan Amount | Loan Type |
|---|---|---|---|
| Previous Owner | $1,077,500 | Adjustable Rate Mortgage/ARM |
Source: Northwest Multiple Listing Service (NWMLS)
MLS Number: 2437437
APN: 607550-3600
- 1808 Minor Ave Unit 3105
- 1808 Minor Ave Unit 912
- 1808 Minor Ave Unit 500
- 1808 Minor Ave Unit 1907
- 1808 Minor Ave Unit 3213
- 1740 Melrose Ave Unit 203
- 1740 Melrose Ave Unit 703
- 103 Bellevue Ave E Unit 102
- 115 Bellevue Ave E Unit 105
- 2015 Terry Ave Unit 301
- 819 Virginia St Unit 2511
- 819 Virginia St Unit 2408
- 819 Virginia St Unit 2106
- 819 Virginia St Unit 3303
- 150 Melrose Ave E Unit 105
- 1718 Summit Ave
- 417 E Pine St Unit 309
- 1616 Summit Ave Unit 203
- 1614 Summit Ave Unit 308
- 303 E Pike St Unit 603
- 1808 Minor Ave Unit 1508
- 1823 Minor Ave
- 1820 Minor Ave
- 1800 Boren Ave
- 1208 Pine St
- 1620 Melrose Ave
- 1717 Bellevue Ave
- 2014 Fairview Ave
- 2014 Fairview Ave Unit 4002
- 1815 Bellevue Ave
- 2010 Terry Ave Unit 4501
- 2010 Terry Ave Unit 4008
- 2010 Terry Ave Unit 4403
- 2010 Terry Ave Unit 4108
- 2010 Terry Ave Unit 4401
- 1000 Virginia St
- 1618 Bellevue Ave
- 1808 Bellevue Ave
- 2019 Boren Ave
- 123 Bellevue Ave E
