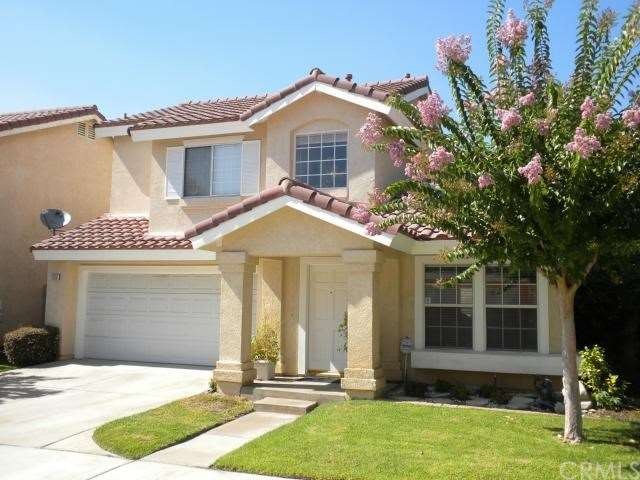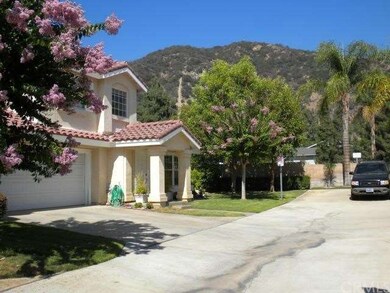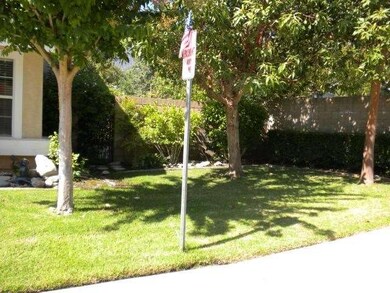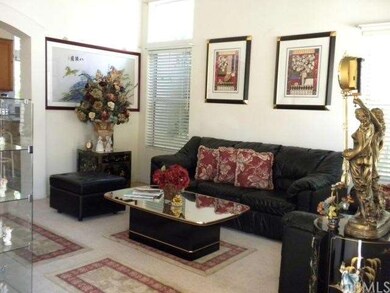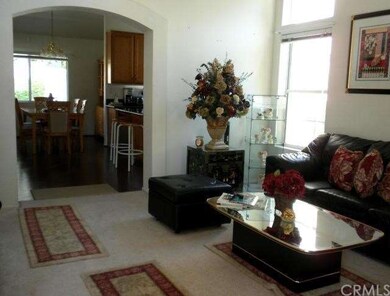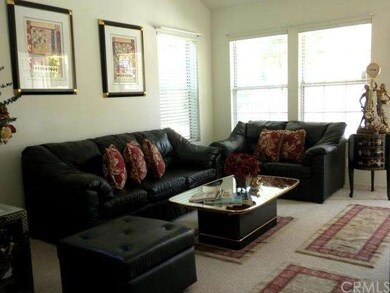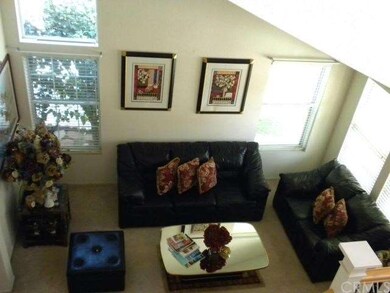
1808 Mirador Dr Azusa, CA 91702
North Azusa NeighborhoodHighlights
- Open Floorplan
- Cathedral Ceiling
- Spanish Architecture
- Property is near a park
- Wood Flooring
- Granite Countertops
About This Home
As of May 2021Premium lot in the only cul-de-sac location in the neighborhood. Open floor plan with vaulted ceiling in the Living room, Kitchen and Master's bedroom. Kitchen boasts diagonally set walnut flooring, granite countertops, prep island, stainless steel appliances & sink, beech cabinetry and drinking water filtration system. Alcove for china cabinet in the dining area. Gas logs in Family room fireplace. Kitchen and stairs ceiling fans. Master's mirrored walk-in closet. Bathroom between 2 secondary bedrooms. Security system. Covered patio area. Gated side patio. Great sun exposure for fruit trees (persimmon, cherimoia, fig, tangerine, apple, strawberry guava, lemon & orange). Garage has wrap around built-in storage cabinets, water softener and epoxy flooring.
Last Agent to Sell the Property
Realty Masters & Associates License #01724343 Listed on: 08/13/2013

Property Details
Home Type
- Condominium
Est. Annual Taxes
- $9,088
Year Built
- Built in 1995
Lot Details
- Property fronts a private road
- No Common Walls
- Cul-De-Sac
- South Facing Home
- Stone Wall
- Wrought Iron Fence
- Landscaped
- Level Lot
- Irregular Lot
- Sprinklers Throughout Yard
- Private Yard
- Lawn
- Back and Front Yard
HOA Fees
- $72 Monthly HOA Fees
Parking
- 2 Car Direct Access Garage
- Parking Available
- Garage Door Opener
Home Design
- Spanish Architecture
- Planned Development
- Slab Foundation
- Fire Rated Drywall
- Frame Construction
- Cellulose Insulation
- Tile Roof
- Wood Siding
- Copper Plumbing
- Stucco
Interior Spaces
- 1,560 Sq Ft Home
- 2-Story Property
- Open Floorplan
- Wired For Data
- Built-In Features
- Cathedral Ceiling
- Ceiling Fan
- Recessed Lighting
- Fireplace With Gas Starter
- Double Pane Windows
- Blinds
- Window Screens
- Sliding Doors
- Panel Doors
- Family Room with Fireplace
- Family Room Off Kitchen
- Living Room
Kitchen
- Open to Family Room
- Eat-In Kitchen
- Breakfast Bar
- Gas Cooktop
- Free-Standing Range
- Dishwasher
- Kitchen Island
- Granite Countertops
- Disposal
Flooring
- Wood
- Carpet
- Tile
- Vinyl
Bedrooms and Bathrooms
- 3 Bedrooms
- All Upper Level Bedrooms
- Walk-In Closet
- Mirrored Closets Doors
- Jack-and-Jill Bathroom
Laundry
- Laundry Room
- Laundry in Garage
- Washer and Gas Dryer Hookup
Home Security
- Home Security System
- Termite Clearance
Outdoor Features
- Covered Patio or Porch
- Exterior Lighting
Location
- Property is near a park
- Suburban Location
Utilities
- Forced Air Heating and Cooling System
- Heating System Uses Natural Gas
- Vented Exhaust Fan
- Underground Utilities
- Gas Water Heater
- Water Purifier
- Water Softener
- Phone System
- Satellite Dish
- Cable TV Available
Listing and Financial Details
- Tax Lot 1
- Tax Tract Number 47846
- Assessor Parcel Number 8684013049
Community Details
Amenities
- Community Barbecue Grill
- Picnic Area
Security
- Carbon Monoxide Detectors
- Fire and Smoke Detector
Ownership History
Purchase Details
Home Financials for this Owner
Home Financials are based on the most recent Mortgage that was taken out on this home.Purchase Details
Home Financials for this Owner
Home Financials are based on the most recent Mortgage that was taken out on this home.Purchase Details
Purchase Details
Purchase Details
Home Financials for this Owner
Home Financials are based on the most recent Mortgage that was taken out on this home.Purchase Details
Home Financials for this Owner
Home Financials are based on the most recent Mortgage that was taken out on this home.Similar Homes in Azusa, CA
Home Values in the Area
Average Home Value in this Area
Purchase History
| Date | Type | Sale Price | Title Company |
|---|---|---|---|
| Grant Deed | $700,000 | Fidelity National Title Co | |
| Grant Deed | $450,000 | Chicago Title Inland Empire | |
| Interfamily Deed Transfer | -- | None Available | |
| Interfamily Deed Transfer | -- | None Available | |
| Grant Deed | $200,000 | Orange Coast Title | |
| Grant Deed | $188,000 | Chicago Title |
Mortgage History
| Date | Status | Loan Amount | Loan Type |
|---|---|---|---|
| Open | $588,000 | New Conventional | |
| Previous Owner | $448,000 | New Conventional | |
| Previous Owner | $406,000 | New Conventional | |
| Previous Owner | $433,634 | FHA | |
| Previous Owner | $441,849 | FHA | |
| Previous Owner | $541,500 | Balloon | |
| Previous Owner | $392,000 | Negative Amortization | |
| Previous Owner | $349,000 | Stand Alone First | |
| Previous Owner | $261,500 | Unknown | |
| Previous Owner | $194,300 | FHA | |
| Previous Owner | $194,300 | FHA | |
| Previous Owner | $172,718 | Unknown | |
| Previous Owner | $178,500 | No Value Available |
Property History
| Date | Event | Price | Change | Sq Ft Price |
|---|---|---|---|---|
| 05/28/2021 05/28/21 | Sold | $700,000 | +12.2% | $450 / Sq Ft |
| 05/18/2021 05/18/21 | For Sale | $624,000 | -10.9% | $401 / Sq Ft |
| 05/05/2021 05/05/21 | Off Market | $700,000 | -- | -- |
| 04/24/2021 04/24/21 | For Sale | $624,000 | +38.7% | $401 / Sq Ft |
| 11/18/2013 11/18/13 | Sold | $450,000 | -1.7% | $288 / Sq Ft |
| 09/22/2013 09/22/13 | Pending | -- | -- | -- |
| 08/13/2013 08/13/13 | For Sale | $458,000 | -- | $294 / Sq Ft |
Tax History Compared to Growth
Tax History
| Year | Tax Paid | Tax Assessment Tax Assessment Total Assessment is a certain percentage of the fair market value that is determined by local assessors to be the total taxable value of land and additions on the property. | Land | Improvement |
|---|---|---|---|---|
| 2025 | $9,088 | $757,701 | $346,377 | $411,324 |
| 2024 | $9,088 | $742,845 | $339,586 | $403,259 |
| 2023 | $8,818 | $728,280 | $332,928 | $395,352 |
| 2022 | $8,711 | $714,000 | $326,400 | $387,600 |
| 2021 | $6,312 | $509,621 | $253,452 | $256,169 |
| 2020 | $6,190 | $504,397 | $250,854 | $253,543 |
| 2019 | $6,103 | $494,508 | $245,936 | $248,572 |
| 2018 | $5,828 | $484,813 | $241,114 | $243,699 |
| 2016 | $5,618 | $465,989 | $231,752 | $234,237 |
| 2015 | $5,549 | $458,990 | $228,271 | $230,719 |
| 2014 | $5,170 | $450,000 | $223,800 | $226,200 |
Agents Affiliated with this Home
-
Charlene Hoang
C
Seller's Agent in 2021
Charlene Hoang
Redfin Corporation
-
E
Buyer's Agent in 2021
ERICK TRASCHIKOFF REYES
Century 21 Powerhouse Realty
-
Maria Thomas
M
Seller's Agent in 2013
Maria Thomas
Realty Masters & Associates
(909) 606-3901
1 Total Sale
-
Emmy Vo
E
Buyer's Agent in 2013
Emmy Vo
The Associates Realty Group
(714) 375-3000
10 Total Sales
Map
Source: California Regional Multiple Listing Service (CRMLS)
MLS Number: TR13162206
APN: 8684-013-049
- 328 Wildflower Ct
- 1753 Crystal Canyon Dr
- 240 Evergreen Ct Unit 56
- 202 Evergreen Ct
- 1756 Shady Oaks Ct
- 1760 Shady Oaks Ct
- 1876 Forest Dr
- 11 N San Gabriel Canyon Rd
- 270 Fern Ct
- 11 Sagebrush Way
- 215 E Sierra Madre Ave
- 0 0 Unit IG25061470
- 525 N Laurel Valley Dr Unit 33
- 1286 N Pine Needle Ct
- 31 Whispering Willow Ct
- 22 Silver Forest Ct
- 1242 N Dalton Ave
- 860 W Sierra Madre Ave Unit 1
- 1070 W Calle de Las Estrellas Unit 4
- 859 W 13th St Unit 1
