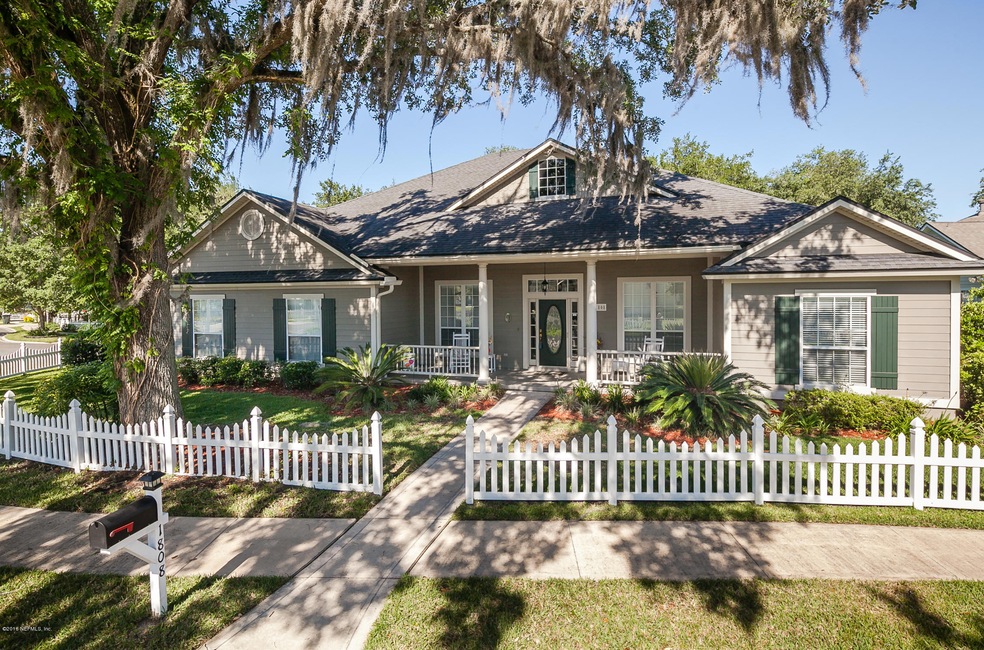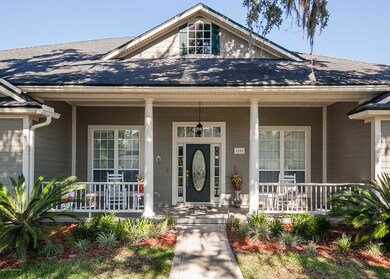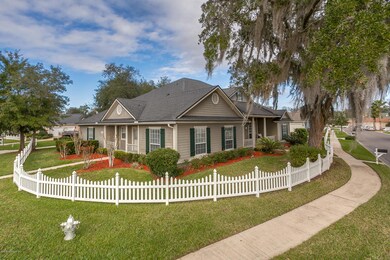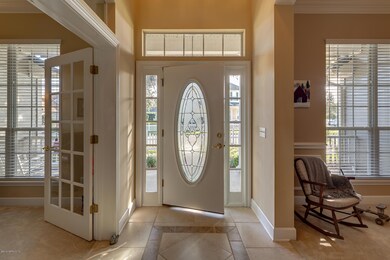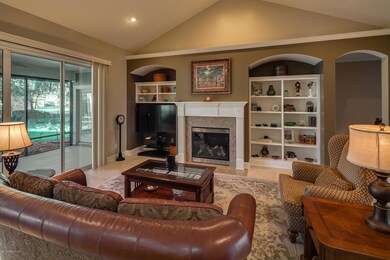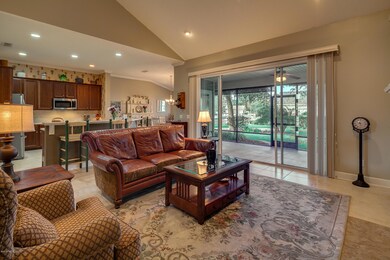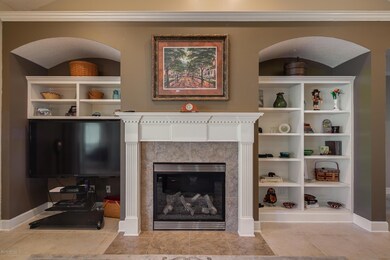
1808 Moorings Cir Middleburg, FL 32068
Highlights
- Boat Dock
- Corner Lot
- Front Porch
- Fleming Island High School Rated A
- Breakfast Area or Nook
- 2 Car Attached Garage
About This Home
As of February 2025Along the Shores of Doctors Lake lies the quaint little lakeside village of Paradise Moorings...Welcome Home to your little ''Corner of Paradise''! Built by Sid Higginbotham, this home reflects the charm of old Florida. Rock your cares away on the signature front porch and stroll the sidewalks lined with picket fences. Quality features include 3 porches, Dining Room, Living/Study w/French Doors, Family Room w/gas fireplace and built ins, heart of the home kitchen with Corian counters and stainless appliances, a mud room, large laundry room, oversized garage with large storage room, and floored attic storage. Great floor plan for in-law suite, corner house with rear entry garage. Neighborhood boat ramp and dock for boating, fishing, water sports or watching spectacular sunsets
Last Agent to Sell the Property
COLDWELL BANKER VANGUARD REALTY License #3046792 Listed on: 01/07/2016

Home Details
Home Type
- Single Family
Est. Annual Taxes
- $6,803
Year Built
- Built in 2005
Lot Details
- Vinyl Fence
- Corner Lot
- Front and Back Yard Sprinklers
- Zoning described as PUD
HOA Fees
- $90 Monthly HOA Fees
Parking
- 2 Car Attached Garage
Interior Spaces
- 3,245 Sq Ft Home
- 1-Story Property
- Built-In Features
- Gas Fireplace
- Entrance Foyer
Kitchen
- Breakfast Area or Nook
- Breakfast Bar
- Electric Range
- Microwave
- Ice Maker
- Dishwasher
- Disposal
Flooring
- Carpet
- Tile
Bedrooms and Bathrooms
- 5 Bedrooms
- Split Bedroom Floorplan
- Walk-In Closet
- 4 Full Bathrooms
- Bathtub With Separate Shower Stall
Home Security
- Security System Owned
- Fire and Smoke Detector
Eco-Friendly Details
- Energy-Efficient Windows
Outdoor Features
- Patio
- Front Porch
Schools
- Swimming Pen Creek Elementary School
- Lakeside Middle School
- Fleming Island High School
Utilities
- Central Heating and Cooling System
- Electric Water Heater
Listing and Financial Details
- Assessor Parcel Number 00831100192
Community Details
Overview
- Paradise Moorings Subdivision
Recreation
- Boat Dock
- Community Boat Launch
Ownership History
Purchase Details
Home Financials for this Owner
Home Financials are based on the most recent Mortgage that was taken out on this home.Purchase Details
Home Financials for this Owner
Home Financials are based on the most recent Mortgage that was taken out on this home.Purchase Details
Home Financials for this Owner
Home Financials are based on the most recent Mortgage that was taken out on this home.Purchase Details
Home Financials for this Owner
Home Financials are based on the most recent Mortgage that was taken out on this home.Purchase Details
Similar Homes in Middleburg, FL
Home Values in the Area
Average Home Value in this Area
Purchase History
| Date | Type | Sale Price | Title Company |
|---|---|---|---|
| Warranty Deed | -- | None Listed On Document | |
| Warranty Deed | -- | None Listed On Document | |
| Warranty Deed | $450,000 | Compass Closings & Ttl Svcs | |
| Warranty Deed | $367,500 | Gibraltar Title Services | |
| Warranty Deed | $479,900 | -- | |
| Warranty Deed | $82,857 | -- |
Mortgage History
| Date | Status | Loan Amount | Loan Type |
|---|---|---|---|
| Open | $400,000 | New Conventional | |
| Closed | $400,000 | New Conventional | |
| Previous Owner | $349,125 | New Conventional | |
| Previous Owner | $35,000 | Unknown | |
| Previous Owner | $383,920 | Purchase Money Mortgage |
Property History
| Date | Event | Price | Change | Sq Ft Price |
|---|---|---|---|---|
| 02/14/2025 02/14/25 | Sold | $650,000 | 0.0% | $202 / Sq Ft |
| 01/15/2025 01/15/25 | Pending | -- | -- | -- |
| 01/06/2025 01/06/25 | For Sale | $650,000 | +44.4% | $202 / Sq Ft |
| 12/17/2023 12/17/23 | Off Market | $450,000 | -- | -- |
| 12/17/2023 12/17/23 | Off Market | $367,500 | -- | -- |
| 12/17/2023 12/17/23 | Off Market | $1,900 | -- | -- |
| 12/17/2023 12/17/23 | Off Market | $1,895 | -- | -- |
| 12/17/2023 12/17/23 | Off Market | $2,050 | -- | -- |
| 08/20/2020 08/20/20 | Sold | $450,000 | -3.2% | $140 / Sq Ft |
| 07/13/2020 07/13/20 | Pending | -- | -- | -- |
| 07/12/2020 07/12/20 | For Sale | $465,000 | +26.5% | $145 / Sq Ft |
| 07/13/2016 07/13/16 | Sold | $367,500 | -2.0% | $113 / Sq Ft |
| 06/07/2016 06/07/16 | Pending | -- | -- | -- |
| 01/07/2016 01/07/16 | For Sale | $375,000 | 0.0% | $116 / Sq Ft |
| 11/20/2014 11/20/14 | Rented | $1,900 | -10.6% | -- |
| 10/20/2014 10/20/14 | Under Contract | -- | -- | -- |
| 07/30/2014 07/30/14 | For Rent | $2,125 | +12.1% | -- |
| 09/17/2013 09/17/13 | Rented | $1,895 | -10.8% | -- |
| 09/17/2013 09/17/13 | Under Contract | -- | -- | -- |
| 05/15/2013 05/15/13 | For Rent | $2,125 | +3.7% | -- |
| 01/31/2012 01/31/12 | Rented | $2,050 | -14.6% | -- |
| 01/16/2012 01/16/12 | Under Contract | -- | -- | -- |
| 09/11/2011 09/11/11 | For Rent | $2,400 | -- | -- |
Tax History Compared to Growth
Tax History
| Year | Tax Paid | Tax Assessment Tax Assessment Total Assessment is a certain percentage of the fair market value that is determined by local assessors to be the total taxable value of land and additions on the property. | Land | Improvement |
|---|---|---|---|---|
| 2024 | $6,803 | $518,211 | -- | -- |
| 2023 | $6,803 | $500,795 | $0 | $0 |
| 2022 | $6,133 | $449,477 | $0 | $0 |
| 2021 | $5,668 | $388,266 | $95,000 | $293,266 |
| 2020 | $4,535 | $321,806 | $0 | $0 |
| 2019 | $4,474 | $314,571 | $0 | $0 |
| 2018 | $4,127 | $308,706 | $0 | $0 |
| 2017 | $4,110 | $302,357 | $0 | $0 |
| 2016 | $4,918 | $310,628 | $0 | $0 |
| 2015 | $4,828 | $295,830 | $0 | $0 |
| 2014 | $4,414 | $276,539 | $0 | $0 |
Agents Affiliated with this Home
-
Doreen Congdon

Seller's Agent in 2025
Doreen Congdon
COLDWELL BANKER VANGUARD REALTY
(904) 254-1539
13 in this area
45 Total Sales
-
Jordan Feria

Buyer's Agent in 2025
Jordan Feria
KELLER WILLIAMS ST JOHNS
(904) 278-7000
36 in this area
303 Total Sales
-
S
Seller's Agent in 2020
SUSAN OLIVER
FLORIDA HOMES REALTY & MTG LLC
-
Karen Wentz

Seller's Agent in 2016
Karen Wentz
COLDWELL BANKER VANGUARD REALTY
(904) 477-0463
21 in this area
74 Total Sales
-
JEANIE SNYDER

Buyer's Agent in 2016
JEANIE SNYDER
ATLANTIC SHORES REALTY OF JACKSONVILLE LLC
(904) 200-7468
12 Total Sales
-
J
Buyer's Agent in 2016
JEANIE HOULE
WATSON REALTY CORP
Map
Source: realMLS (Northeast Florida Multiple Listing Service)
MLS Number: 807683
APN: 36-04-25-008311-001-92
- 1867 Paradise Moorings Blvd
- 1842 Paradise Moorings Blvd
- 1924 Moorings Cir
- 3055 Nautilus Rd
- 31 Swimming Pen Dr
- 1780 Southlake Dr
- 2233 Botany St
- 3461 Mainard Branch Ct
- 2126 Center Way
- 1772 Lakemont Cir
- 2114 Sahara Place
- 2830 Limestone Ct
- 2054 Ashton St
- 2176 Autumn Cove Cir
- 2212 Cortez Ct
- 2061 Ashton St
- 2480 Stoney Glen Dr
- 2159 Oak Trail Ln
- 1816 Lake Forest Ln
- 1884 Lake Forest Ln
