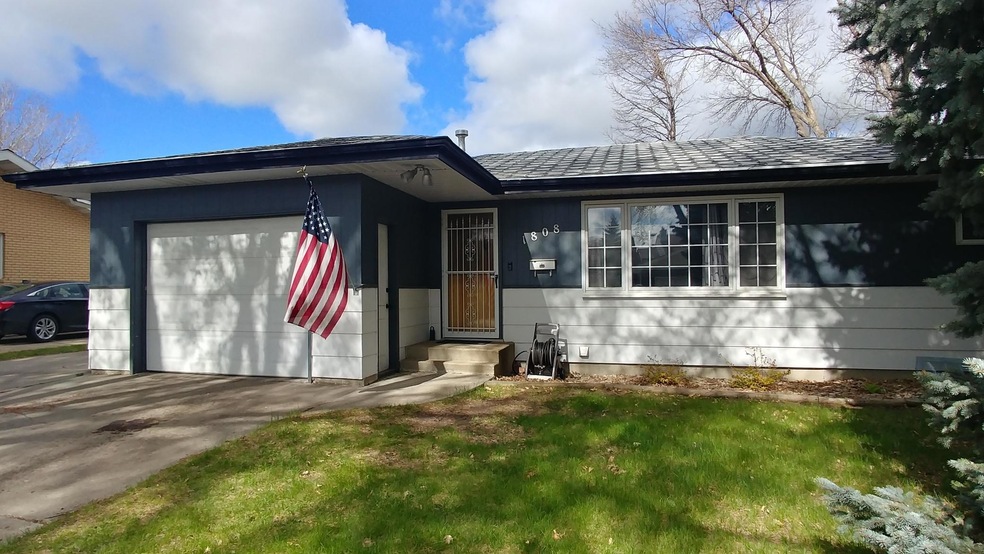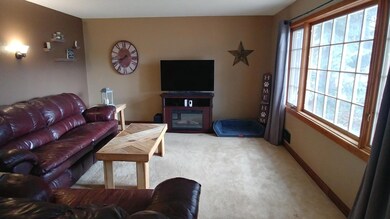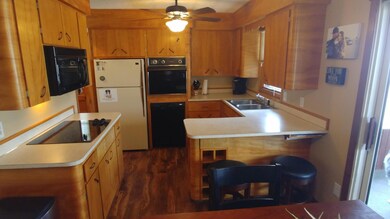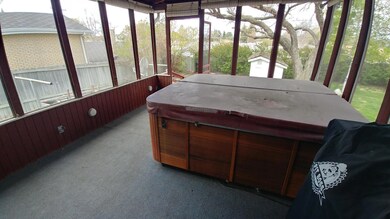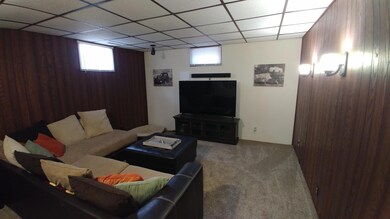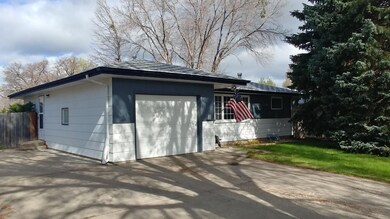
1808 N 9th St Bismarck, ND 58501
Northridge NeighborhoodHighlights
- Spa
- RV Access or Parking
- Deck
- Century High School Rated A
- Fireplace in Bedroom
- 3-minute walk to North Central Park
About This Home
As of May 2025AWESOME NEW PRICE! HOME SWEET HOME! Tastefully styled and updated 3+ bedroom ranch in a Fantastic Neighborhood! Sellers are willing to assist buyer with some closing costs with an acceptable offer. You'll be ready to enjoy beautiful spring and summer seasons in a private, spacious, fenced back yard and a large screened deck. Great location close to the Capitol. Home has many updates including both bathrooms kitchen flooring, paint, fixtures, and new carpet in the cozy lower level family room. Sellers will have all carpets professionally cleaned for you prior to your move in. The three bedrooms are all on the main floor and the second bedroom has beautiful hardwood floors and a bay window - perfect for a home office. There is an optional, non conforming 4th bedroom - with fireplace
- in the lower level. This home has tons of storage and a very large laundry room. Washer/dryer are included. New Furnace, New A/C coil and there is a workshop/crafts room in the lower level as well. The single attached garage is finished with an adjoining Camper Pad. Also featured are a sprinkler system, Privacy Fenced Yard, Shed. Personal Gardening Station and alley access. Hot tub is yours to enjoy. The lovely dining Set can also be included in the home sale. Come see today!
Last Agent to Sell the Property
CENTURY 21 Morrison Realty License #7268 Listed on: 05/14/2020

Last Buyer's Agent
SOPHIE DAME
CENTURY 21 Morrison Realty
Home Details
Home Type
- Single Family
Est. Annual Taxes
- $2,075
Year Built
- Built in 1962
Lot Details
- 7,872 Sq Ft Lot
- Lot Dimensions are 64' x 123'
- Privacy Fence
- Back Yard Fenced
- Rectangular Lot
- Front Yard Sprinklers
Parking
- 1 Car Attached Garage
- Parking Pad
- Alley Access
- Garage Door Opener
- Driveway
- RV Access or Parking
Home Design
- Ranch Style House
- Slab Foundation
- Frame Construction
- Shingle Roof
- Concrete Perimeter Foundation
- Masonite
Interior Spaces
- Ceiling Fan
- Wood Burning Fireplace
- Window Treatments
- Partially Finished Basement
- Basement Fills Entire Space Under The House
- Fire and Smoke Detector
Kitchen
- Oven
- Cooktop
- Microwave
- Dishwasher
- Disposal
Flooring
- Carpet
- Laminate
- Tile
- Vinyl
Bedrooms and Bathrooms
- 3 Bedrooms
- Fireplace in Bedroom
Laundry
- Dryer
- Washer
Outdoor Features
- Spa
- Deck
- Screened Patio
- Porch
Utilities
- Forced Air Heating and Cooling System
- Heating System Uses Natural Gas
- High Speed Internet
- Phone Available
- Cable TV Available
Listing and Financial Details
- Assessor Parcel Number 0370-010-025
Ownership History
Purchase Details
Home Financials for this Owner
Home Financials are based on the most recent Mortgage that was taken out on this home.Purchase Details
Home Financials for this Owner
Home Financials are based on the most recent Mortgage that was taken out on this home.Purchase Details
Home Financials for this Owner
Home Financials are based on the most recent Mortgage that was taken out on this home.Purchase Details
Home Financials for this Owner
Home Financials are based on the most recent Mortgage that was taken out on this home.Similar Homes in Bismarck, ND
Home Values in the Area
Average Home Value in this Area
Purchase History
| Date | Type | Sale Price | Title Company |
|---|---|---|---|
| Warranty Deed | $305,000 | Bismarck Title | |
| Warranty Deed | $215,000 | Quality Title Inc | |
| Interfamily Deed Transfer | -- | North Dakota Guaranty & Tit | |
| Warranty Deed | $185,000 | None Available |
Mortgage History
| Date | Status | Loan Amount | Loan Type |
|---|---|---|---|
| Open | $301,118 | FHA | |
| Previous Owner | $172,000 | New Conventional | |
| Previous Owner | $177,660 | FHA | |
| Previous Owner | $180,443 | FHA | |
| Previous Owner | $181,649 | FHA | |
| Previous Owner | $51,000 | New Conventional |
Property History
| Date | Event | Price | Change | Sq Ft Price |
|---|---|---|---|---|
| 05/19/2025 05/19/25 | Sold | -- | -- | -- |
| 04/13/2025 04/13/25 | Pending | -- | -- | -- |
| 04/01/2025 04/01/25 | For Sale | $319,900 | +48.8% | $165 / Sq Ft |
| 07/17/2020 07/17/20 | Sold | -- | -- | -- |
| 05/25/2020 05/25/20 | Pending | -- | -- | -- |
| 05/14/2020 05/14/20 | For Sale | $215,000 | +16.2% | $111 / Sq Ft |
| 03/28/2014 03/28/14 | Sold | -- | -- | -- |
| 02/19/2014 02/19/14 | Pending | -- | -- | -- |
| 12/05/2013 12/05/13 | For Sale | $185,000 | -- | $95 / Sq Ft |
Tax History Compared to Growth
Tax History
| Year | Tax Paid | Tax Assessment Tax Assessment Total Assessment is a certain percentage of the fair market value that is determined by local assessors to be the total taxable value of land and additions on the property. | Land | Improvement |
|---|---|---|---|---|
| 2024 | $2,476 | $124,750 | $24,000 | $100,750 |
| 2023 | $2,918 | $124,750 | $24,000 | $100,750 |
| 2022 | $2,458 | $113,100 | $24,000 | $89,100 |
| 2021 | $2,397 | $104,800 | $22,000 | $82,800 |
| 2020 | $2,169 | $98,400 | $22,000 | $76,400 |
| 2019 | $2,523 | $97,450 | $0 | $0 |
| 2018 | $2,358 | $97,450 | $22,000 | $75,450 |
| 2017 | $1,844 | $97,450 | $22,000 | $75,450 |
| 2016 | $1,844 | $97,450 | $17,000 | $80,450 |
| 2014 | -- | $88,000 | $0 | $0 |
Agents Affiliated with this Home
-
SOPHIE DAME
S
Seller's Agent in 2025
SOPHIE DAME
BIANCO REALTY, INC.
(701) 269-7037
6 Total Sales
-
Shirley Thomas

Buyer's Agent in 2025
Shirley Thomas
BIANCO REALTY, INC.
(701) 400-3004
4 in this area
689 Total Sales
-
AMBER SANDNESS
A
Buyer Co-Listing Agent in 2025
AMBER SANDNESS
BIANCO REALTY, INC.
(701) 400-2262
5 in this area
647 Total Sales
-
Tom Wellin

Seller's Agent in 2020
Tom Wellin
CENTURY 21 Morrison Realty
(701) 426-6141
3 in this area
74 Total Sales
-
D
Seller's Agent in 2014
DANIELLE SCHAEFER
BIANCO REALTY, INC.
(701) 391-4387
Map
Source: Bismarck Mandan Board of REALTORS®
MLS Number: 3406803
APN: 0370-010-025
- 912 E Owens Ave Unit 3
- 918 E Owens Ave Unit 11
- 1736 N 8th St
- 1942 N 6th St
- 604 North Ave
- 1526 N 13th St
- 1314 E Divide Ave
- 1002 E Turnpike Ave
- 340 E Capitol Ave
- 1909 N 14th St
- 1602 N 14th St
- 1504 N 14th St
- 122 E Kavaney Dr
- 1329 N 14th St
- 204 E Turnpike Ave
- 1214 Porter Ave
- 1725 N 17th St
- 1121 N 12th St
- 1145 N 3rd St
- 1120 N 12th St Unit 26
